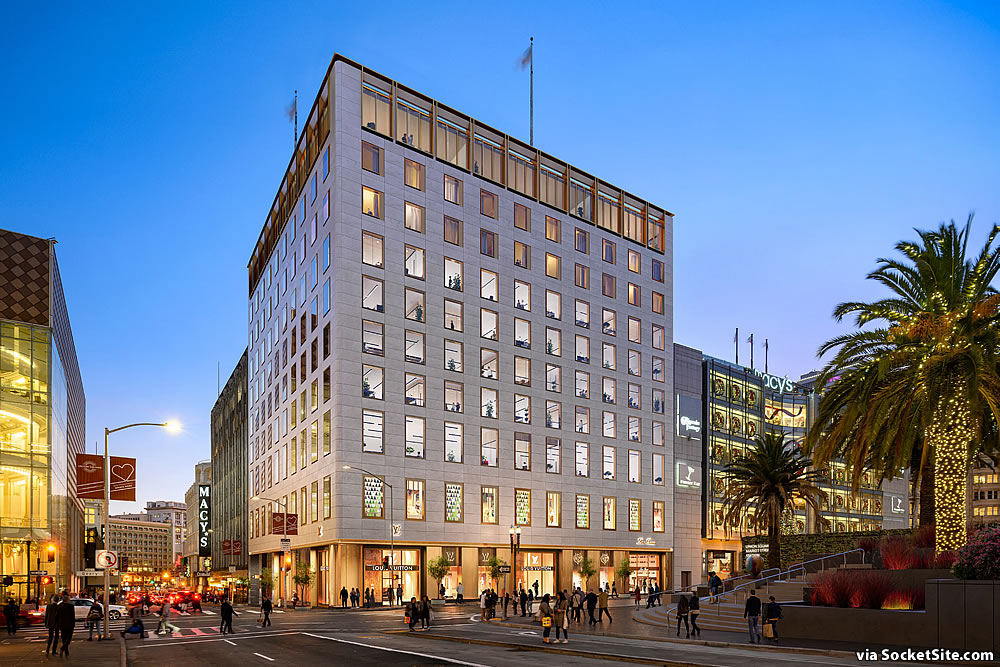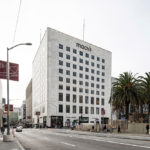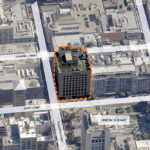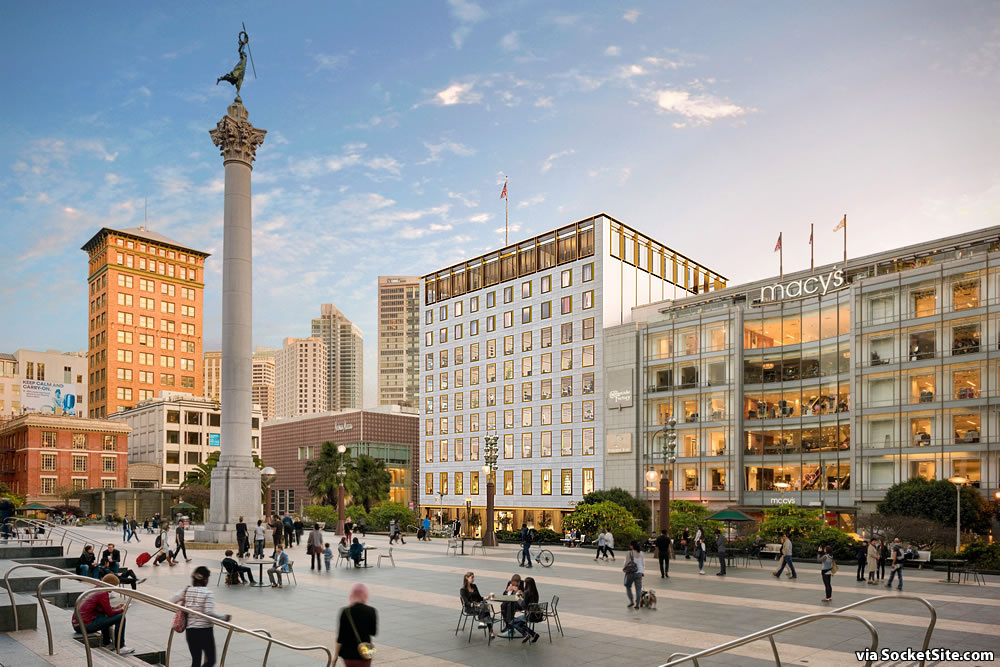Purchased from Macy’s for $250 million early last year, plans to redevelop the iconic I. Magnin Building on the southwest corner of Geary and Stockton, across from Union Square, have been drafted by Handel Architects for the Sand Hill Property Company, as newly rendered below.
As envisioned, the proposed $70 million redevelopment would “preserve what makes the [building’s] architecture iconic,” while “enhancing and modernizing” that what does not, and yield a “21st century world-class, mixed-use development,” with 65,000 square feet of upgraded retail across its first three floors and basement levels; 91,000 square feet of office space on floors 4 through 8; and a total of 21 residential condos across the building’s top three floors (9-11) along with a new solarium and roof deck for its residents.
From the project team: “To accommodate the new retail, office, and residential uses, [the team] also seeks to introduce exterior modifications to [233 Geary’s] tripartite facade: increased storefront transparency at floors 1-2 for street activation and Union Square vibrancy; increased window height and additional corner windows at floors 4-10 for office and residential viability; and [the] reintroduction of windows to the top floor for residential viability and the creation of a unifying 233 Geary building crown.”
Built in 1905 for medical office and commercial use, the then Beaux Arts “Butler Building” was transformed into the Late Moderne Style “I. Magnin Building” circa 1946 and absorbed by Macy’s in 1996.
And as the existing building currently contains 51,000 square feet of grandfathered office space, the project would not need to qualify for a scarce “large project” office space allocation for the additional 40,000 square feet of office space as proposed.
We’ll keep you posted and plugged-in.




Who in the world (besides foreign investors) would want to own a condo in Union Square? The only answer that makes sense is a short-term rental operator. Which make me think that we should call a hotel a hotel, even if it doesn’t have all the trappings of a hotel.
me
I don’t really see the problem… You’re far enough above the street (or well insulated enough) that noise is probably not a huge issue (and streets with more vehicle traffic are probably noisier anyway). The views are going to be unrivaled– always something interesting to see. The central location can’t be beat.
Who but a rich, uninventive tourist with an outdated Guide to San Francisco would want this central location with no unique shopping, no couture, no real culture. The only great things left are the views and the I Magnin ladies room. And maybe some lucky worker will find what we hid at the closing staff party for I Magnin—that would be hysterical!
There are only two words in your missive that anyone in SF Govt cares about – I’ll let you figure out which ones ….but they care a great deal about them.
I’d love it!
Me! How fabulous.
I would love to own a condo in Union Square it would be a great place to stay on the weekends. Dinner, Shopping, and the Theatre.
I’m not sure that we as a city should be endorsing pied a terre lifestyles.
This is America. If people want to own more than one home they should be able to. I have a primary and a vacation and pay my taxes in two counties. Who am I hurting? What is the big deal?
is this sarcasm?
No…I am serious!
But we endorse shooting up drugs and pooping in the streets life styles. I’ll take more pied a terre anyday
this 100%
No one is “endorsing” any of that. Just stop it with the hyperbole.
This is gonna be amazing !!!! What an iconic place to own a home 🙂
Have you spent any time in and around Union Square recently?
Have you spent any time 9-11 floors above Union Square in an insulated luxury condo? Very much not the same as walking around the square.
9-11 floors above Union Square does not change the neighborhood
Sign me up.
“Reintroduction (of windows to the top floor)”?
There were no windows on the tenth floor originally, for the simple reason that there was no tenth floor originally. As can be seen, however, there were windows to the top of the building, so in that sense the statement is correct; indeed it will look much as it did when first constructed … or at least much more than it does now.
It’s sad to see Pflueger’s design slowly compromised away, but it’s probably unavoidable unless the building can be retained for retail (or storage) use…which probably is no longer practical. Less defensible – and maybe even sadder on a day-to-day basis – is what macy*s has done to the portion of their store that they are keeping (for now at least): I was horrified to see the pearwood and gold-leaf decor on the ground floor has all been painted over – white, naturally! – and while I would be thrilled to hear it was actually vandals who broke in and Kryloned everything, I’m not holding my breath.
The interior finishes of the original I. Magnin would have been of much greater value than the exterior, but as you say they are almost all gone or altered by Macy’s, in keeping with their “Remove all character possible and then never clean anything” aesthetic. To me that is the true loss here, and it happened years ago.
No, but there are some intact ladies’ lounges that Pflueger designed on the upper floors. They are spectacular and worthy of landmark status on their own.
Really I was under the impression they – or “it”, for I thought it was the main women’s room on the 7th or 8th or such floor – was 86’d when macy*s remodeled the building; admittedly I never checked the current facility to see what it looks like – maybe I should take advantage of the gender free ethos for research purposes ! – but if it is intact, what a great candidate for a POPS . (Guess that would be a POPcS…Privately Owned Public Closed Space 🙂 )
The proposal takes a powerful and rare Modernist building facade and renders it utterly pedestrian and forgettable. No!
It’s an ugly, dated, dirty building.
Imagine how the change averse felt in 1946…
I agree. This does not “preserve what makes the [building’s] architecture iconic”.
The current design is clean, simple, bold even.
The redesign is staid.
I like Handel’s work, but this is a travesty. Leave it alone! Pflueger rules!
Love the redesign. And while many locals do everything they can to avoid Union Square, people travel from all over the world to visit it. Pretty sure that fact, in itself, is a saleable asset for condos.
I had the great experience of working at many of the iconic retailers on Union Square long since gone including JMagnin, IMagnin, Macys, Gumps and Saks. People from all over the world used to come to Union Square to shop and to gawk at these fantastic architectural designs and the mimes, flower stands, and candy stands that surrounded the square. They proudly displayed there SF shopping bags and sophisticated contents when they returned home.
Why the devil would anyone come to shop in or near Union Square to Zara’s and other global tacky brands that you can find in every country and cheaper than with California taxes. Plus all the junkies and dog and human feces bordering the area.
How many people remember the shop on Maiden Lane was the model for the Guggenheim Museum? How many people remember eating cream spinach with muffin in that tiny coffee shop next to JMagnin or the giant Christmas Tree in Liberty House? None of that is there now so just destroy the distinct architecture and sell the rest of the soul of San Francisco to the google heads and gangsters that could now afford the rectangular blah condos that will replace the once great views from the children’s floor at I Magnin or the ladies toilets! For anyone who values art deco and art nouveau architecture, it has long been painted over in whiteness. A great architect would peel back all those layers of paint and Macy’s dirt and show the gold gilt of bygone eras.
I used to live just up the cable car from work on Bush Street when the neighborhood was young and alive and SAFE! I haven’t stepped foot in my hometown nor stopped at the pet cemetery at the Presidio or the cemetery where my parents, grandparents and great grandparents are buried in 25 years. The downward spiral of all things elegant started with the murder of Moscone and the rise of the pc democratic control of San Francisco. I am surprised the statue in the square has not been sold off as well.
This is brilliant As retail dies, we’ll see more residences around Union Square in the future. This is a handsome edit of the Magnin building.
More please.
I would prefer the original building, much more SF.
Thumbs up. With retail shrinking, buildings need to be re-i.magnin-ed to reflect current time.
SocketSite editor, you should start a swear jar and put in a dollar every time you use the word “iconic.”
Existing design does remind of fetching period in Italian Rationalism, yet I don’t find the new take egregious: sporty in fact. Sounds like the retail allotment about the size of a small grocery story, and I wonder if it’s overkill, with shops big and small closing up. Too urban designers oft say mini malls are a hard sell, as pedestrians aren’t really as likely to venture in. I’d suggest less retail, more housing.
Seriously Who in their right mind would alter one of the most famous buildings in San Francisco–and by one of the most pedestrian and banal design firms
In the name of God and all that is Holy and San Francisco, do not let Aaron Peskin (and his Mrs.) get involved in any aspect of this building’s future!
southwest? turn your map around. Its northeast.
Yes, the building is on the northeast corner of that block bounded by Geary, Stockton, O’Farrell and Powell but as quoted above “on the southwest corner of Geary and Stockton”.
The 1946 building may be Pfleuger, but its right out of Mussolini’s EUR totalitarian architecture of a few years before (or Italian Rationalism as Z. F. so charitably calls it).
Don’t knock it. The ideal location for a Pied-a-terre and/or love pad!
Great news! macy*s is freeing up more space for conversions [“The macys.com headquarters will relocate from San Francisco to New York City, the heart of the fashion industry”]. I doubt the office space is in the Union Square store, but there’s always next year: decide which floor you want your ‘pied-a-terre’ on and drop your note to Santa in the Mailbox at a store.
Nope. But it will free up 242,573 square feet of office space, or roughly half the building, at 680 Folsom Street.
UPDATE: Plans for Condos Atop Iconic Union Square Building Progress