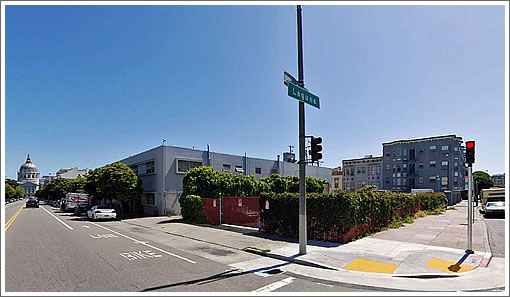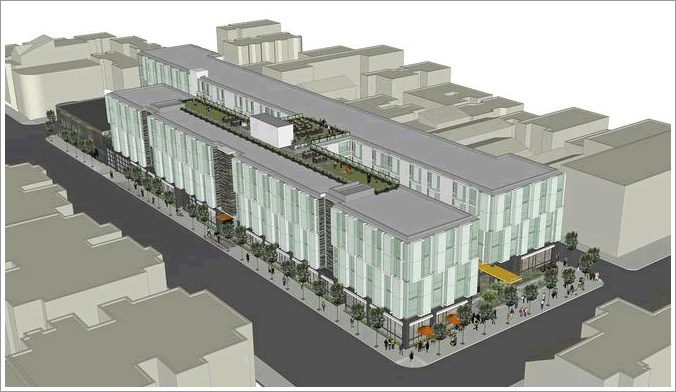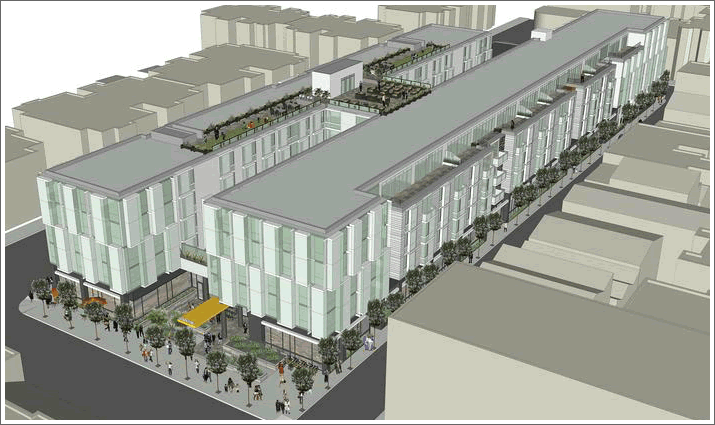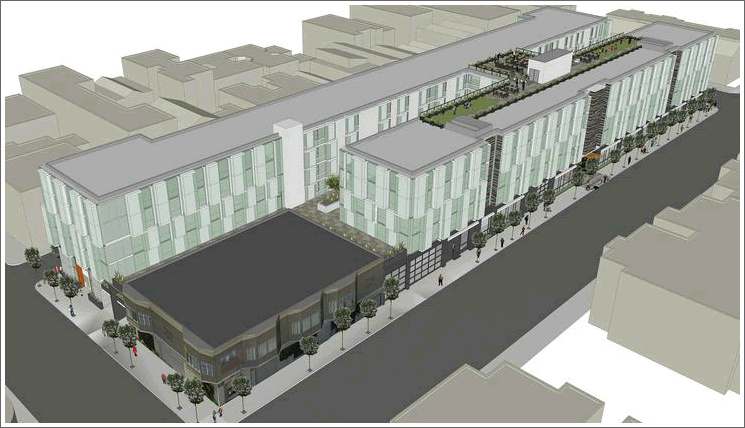
Approved for development in 2010, the permits to demolish nearly the entire Hayes Valley block bounded by Fulton, Octavia, Birch and Laguna and build a five-story mixed-use building at 555 Fulton Street are making their way through Planning with a revised design.
The development will yield 139 new dwelling units with a garage for 70 cars and over 30,000 square feet of ground floor retail space designed for a neighborhood grocery:
The Kingdom Hall of Jehovah’s Witnesses on the corner of Fulton and Octavia will be the one building on the block to remain (click renderings to enlarge).



While I appreciate Saitowitz’s aesthetic, that’s a lot of frosted glass. The effect, at least from the renderings, is pretty monolithic.
Personally, I would prefer the facade to be broken up more or to have several buildings composing a variety of styles but overall it probably a plus for the neighborhood and city.
Does this starchitect work in ANY other medium? How many big blocks of frosted glass can one city take?
Looks like any drab expanse found in Mission Bay or a glam office park.
What I enjoy about many of our neighborhoods, including Hayes Valley, is the variety of styles that draw you in as you walk, bike or drive by. This doesn’t necessarily mean each style has to represent an individual building. A great architect can accomplish this with a larger building. In this case it fails. It’s not inviting. In the renderings, when I see myself walking past it I can’t wait for the monotony to end. What’s worse is the sole 2-story building that detracts from the project even more. Had this project been approved for a third of the footprint it could have made a better impact if surrounded by other “creative” designs.
Basically, in its proposed size it’s boring, the frosted glass will be outdated before the end of the decade and it’s another wasted opportunity.
I love Saitowicz. He is a city treasure. Keep your stucco.
Nice
as always – though –
seems like a waste of airspace
Make it taller
@MDG – It looks to be about 60′ with a 20′ first floor and 4 more 10′ floors on top.
That a pretty substantial increase in density for an entire city block that previously only had 20′ two story buildings on it,IMHO.
I appreciate the aesthetic in moderation, but this is way too much of the same. Esp with the Saitowitz approach… esp on along a full city block.
Same worry for the 8 Octavia block / design.
Overall, I can’t be too pissed, as both are infill projects.
^Sure, but that’s a low bar. 139 units for an entire city block seems pathetic, unless the units are all going to be 3 bedrooms or something.
This isn’t the current design. Saitowitz is no longer the architect for this project.
Ian Birchall and Associates have been brought on board and they of course have their own vision currently weaving through Planning.
This is near the center of the city, a neighborhood criss-crossed by transit lines and walking-friendly. Yet they’re planning only 139 units on an entire block, while on relatively remote and underserved Potrero Hill they are planning for 300+ units in each new project?
I didn’t realize they let asylum inmates play Sim City.
Put some bay windows on it
Why isn’t this thing taller with more units?
That is precious flat land.
Definitely needs to have more than 139 units, and fewer parking spots. I can understand the motivation for human-scale design, but this city needs more density. They could make the street-facing part of the building 5 stories but build higher in the back, like maybe do 8 or 10 stories further back from the street.
If we are going by semantics here, this is NOT a full city block. This is technically half a block, with Birch being an alley that bisects an otherwise normal sized SF city block.
@ City Dweller
Birchall has this design on his site.
I wonder if this is the current design.
(btw, Birchall has a terrible URL: “ibadesign”. Anything that reads like “bad design” doesn’t seem like a good choice.)
Is City_Dweller (@10:47) correct? If so, that moots this whole post and all the comments.
not enough parking
ugh. no more saitowitz please.
Regardless of who’s designing it, this is a prime location with great public transit nearby. The city should be allowing someone to build this to ten stories, maybe 20. Ugh.
UPDATE: As a number of plugged-in readers quickly noted, Ian Birchall and Associates is the new architect of record for the project and has drafted a “distinct evolution” of the approved Saitowitz design with plans to start constuction in 2014. Our appoliges for the confusion.
Does anyone know who the developer is?
UPDATE: Hayes Valley Block Razed For Housing And Grocery Store To Rise.