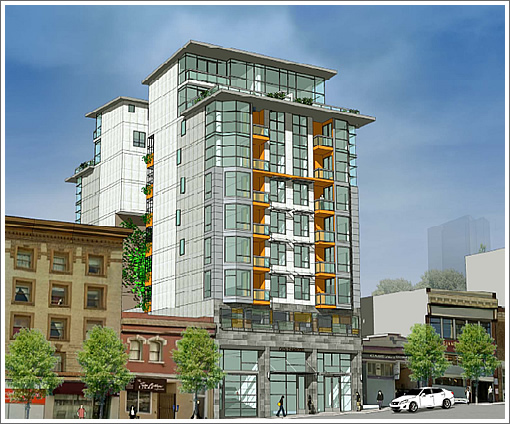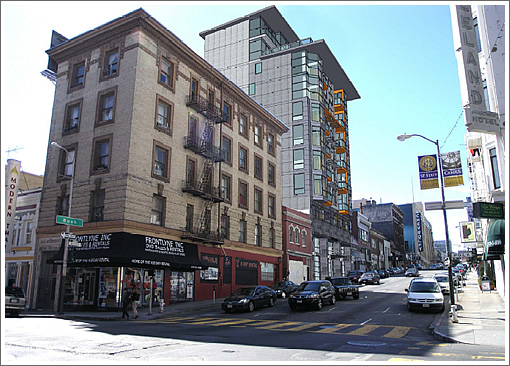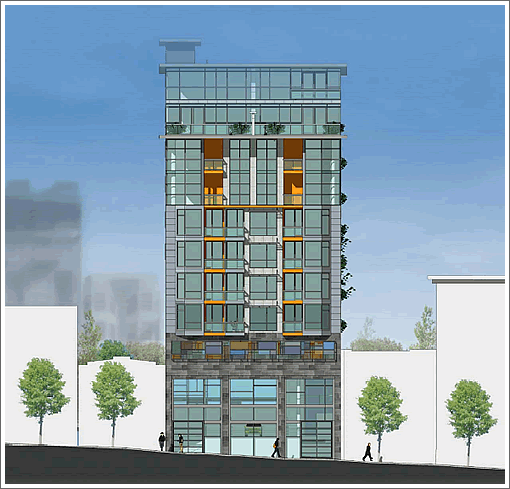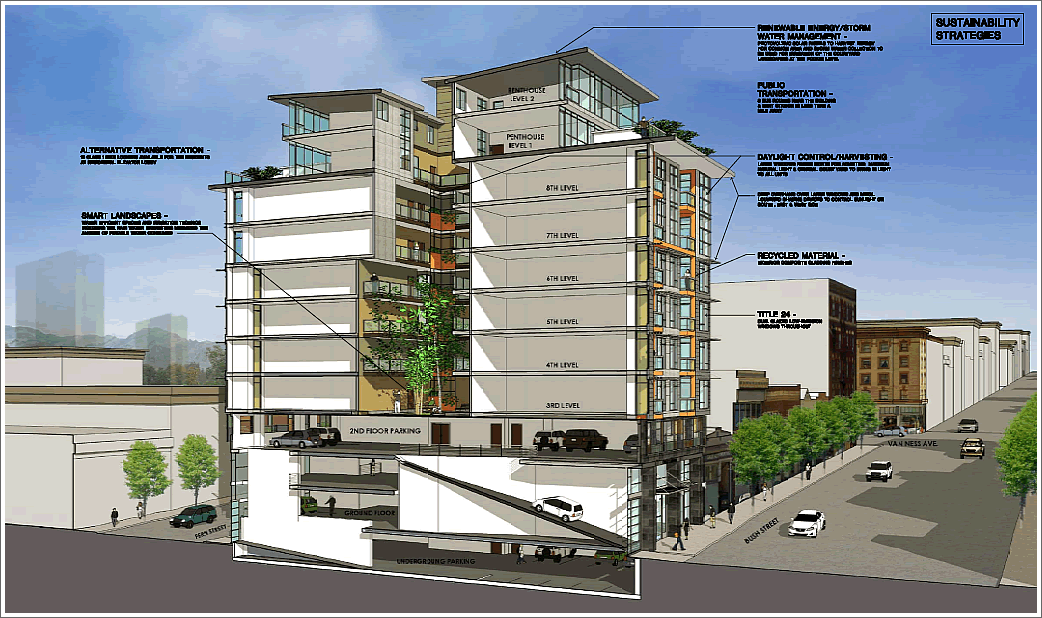
As proposed, the one-story building at 1433 Bush between Polk Street and Van Ness Avenue which currently houses City Rent-A-Car will be razed, and in its place a 10-story building dubbed “Casa D’Ambrosio” with 32 condos, 26 residential parking spaces and ground floor commercial will rise.

If approved by San Francisco’s Planning Commission next week, City Rent-A-Car proposes to re-establish operations on the ground floor of the new building with offices and 3 parking spaces dedicated to their business. City Rent-A-Car’s fleet of 140 cars would be stored off-site.
The design for the 115-foot tall building includes a central courtyard which would be watered in part by way of a rain water harvesting system while solar panels atop the building would help to power common area needs:
As part of the Planning Department’s basis for recommending approval of the project: the proposed retail use is “not Formula Retail” (unlike the proposed CVS on Sutter Street a block away).
UPDATE: The proposed Fern Street elevation in response to a reader’s comment:


It looks like these buildings will have real penthouse style units. Nice.
Unsure if San Francisco is the best place for rainwater harvesting and solar panels, since it mostly doesn’t rain here and the sun is a joke west of the Mission.
i see the design rationale, but if i were in command at planning, i’d nuke the bush street parking ingress and force them to reorient the two ramps to fern st. obviously, we haven’t seen the fern lane side rendered, but i’m guessing that we’d see a loss of at most 2 spaces on the gain of another commercial space (or an expanded one) on the bush st frontage. this is my hood, so i may try to make it out to the meeting to make the point.
UPDATE: In response to David’s thoughtful comment, the proposed Fern Street elevation for the project has been added above.
Nice in many ways. I’m curious about what size rainwater tank. Not in precise terms, but is it a breadbox, dishwasher, minivan, or larger sized reservoir? Those shade garden plants are probably not very thirsty.
My favorite feature is the all glass wraparound facade interrupted only for decks and posts. Could the sideways facing windows could be in jeopardy of being covered if the one and two storied neighbors develop up? Hopefully the sixth and above floors can float above future development.
I like it a lot. Best bit of infill I’ve seen in awhile. The second rendering seems to show bay windows on Polk, yet the first one looks like it’s a flat surface. Any idea which is more current, or am I seeing things?
Great building, fantastic neighborhood.
The second rendering seems to show bay windows on Polk, yet the first one looks like it’s a flat surface. Any idea which is more current, or am I seeing things?
Great catch. The first rendering above has since been updated to represent the revised design with bay-ish windows on Bush.
Decent, but it would be much better to shove that parking underground where it belongs, in order to have a couple more floors of housing.
Is this height zoning by right or is it a variance request?
I wish good luck to the tree in the hole. Perhaps some weed farmers could consult on grow-light placement.
Hmm…looking at the old building, it doesn’t seem to have any architectural ornamentation that would merit preservation. It’s also not a historic resource. But the roofline of the current facade is whimsical, and would enhance the new building facade. Have the developers studied an adaptive reuse alternative?
I would think the value of an extra floor or two of housing would easily cover digging deeper. Am I missing something?
^ you may be missing how expensive it is to excavate.
as for my earlier concern, i guess i’d have to take a more careful look at their plans in order to “council” them on how they might re-orient the parking ingress/egress, but it really looks like they’re doing everything possible to avoid any serious excavation and to hit that sweet spot for parking, so i’m guessing they’d be very very resistant to any change to the bush street frontage. mm… a real shame that they’re just not confident in a condo project below .75, like with a LANE right there, it shouldn’t even be allowed.
It’s 130V height zoning, so I guess the proposed is well within the existing envelope.
When you dig (especially multiple floors), you need to worry not only about hauling the dirt out of your site. You need to ensure that your neighbors’ (here, dated, attached, masonry) buildings don’t fall down while you are doing your digging. Consider it building half of a new foundation for each of the neighboring buildings with underpinning, shoring etc. Especially in earthquake land.
I think it’s disappointing that a good 65% of the total frontage is parking. Granted there’s not much of interest on Fern at the moment, so you might not care much about the frontage there, but that could change– there are plenty of really cool small streets and alleys in the city.
Honey the only part of that building anyone interesting here could ever afford is the parking spots. And that’s not for long.
It is great to see all these developments in the Polk St./Van Ness area. I have always thought that Polk St. should attract more businesses and gentrify all the way through to the Tenderloin.
UPDATE: More Density and Modern Design for Polk Gulch Project Proposed