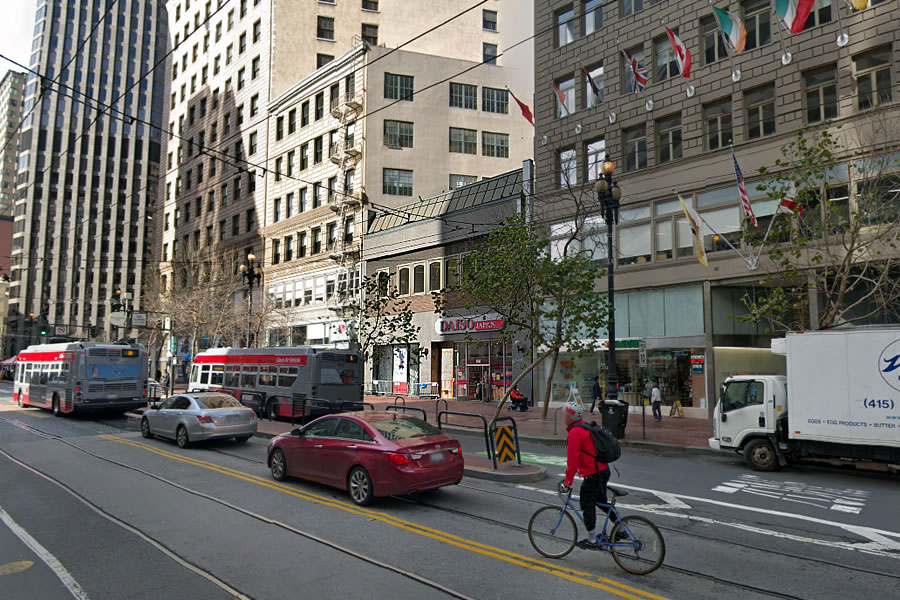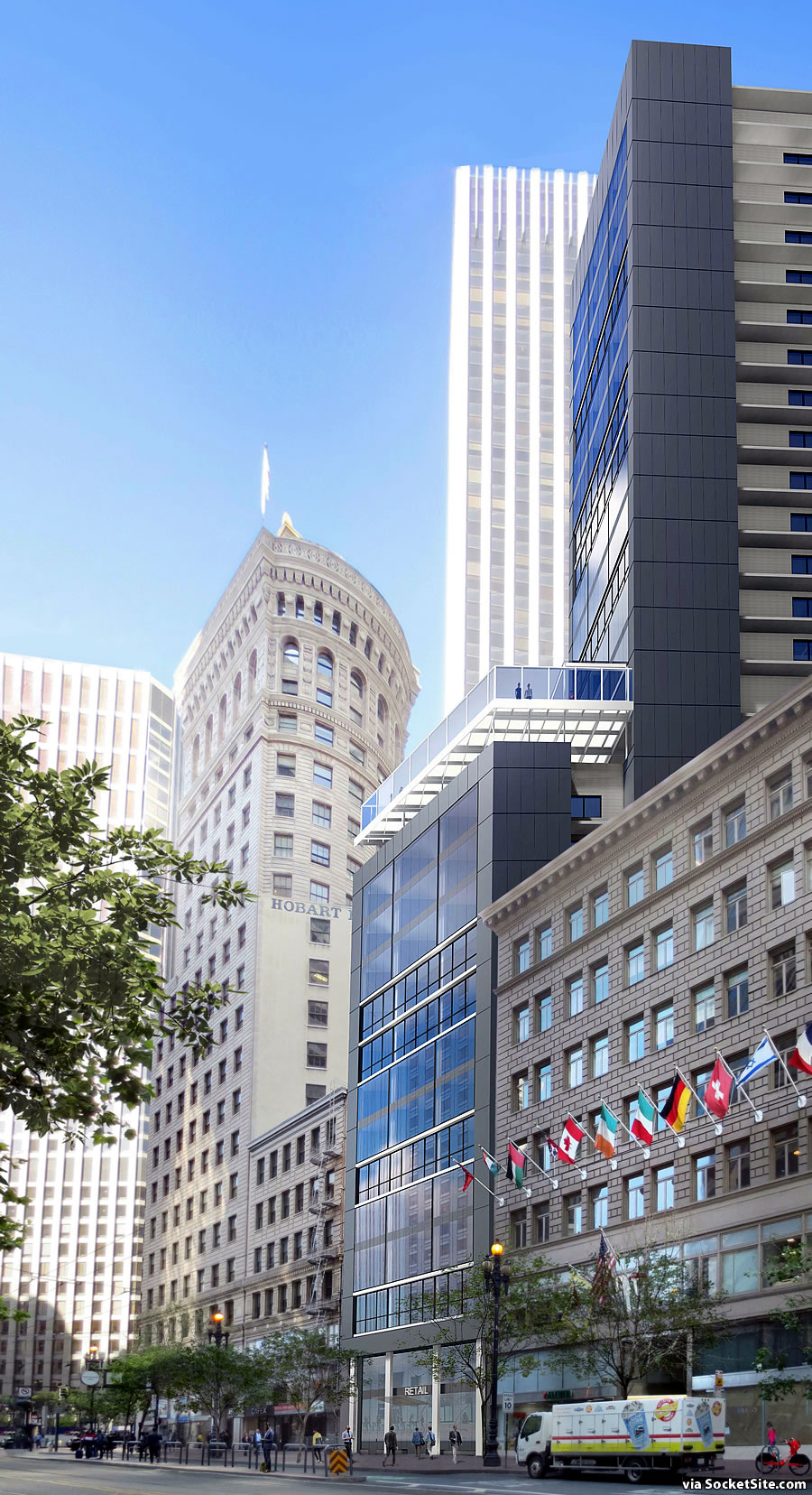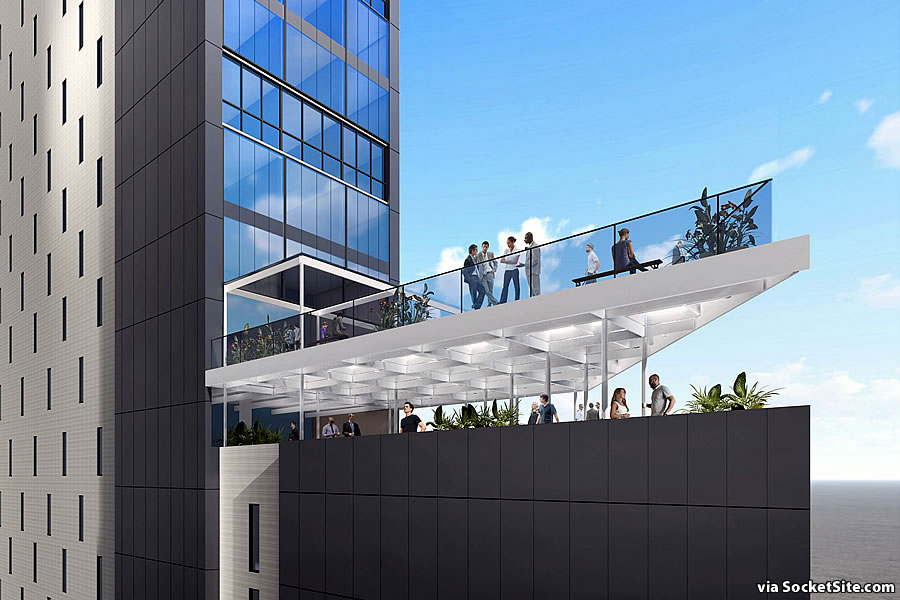The formal application for a 29-story tower to rise up to 300 feet in height upon the 40-foot-wide parcel at 570 Market Street – an angled 7,000-square-foot lot which stretches to Sutter and upon which the two-story Daiso/Jack’s Shoe Repair/ABC Cleaners building current sits – has been submitted to the City for review.
Along with over 5,300 square feet of new retail space fronting Market Street, the development as proposed would still yield a 240-room hotel with its entrance fronting Sutter.
But instead of a required “public open space” (POPOS) being shoehorned into the tower’s third floor, as originally envisioned, Stanton Architecture has redesigned the development to feature a 14th floor POPOS terrace, albeit with a (translucent) glass ceiling that would also double as the floor for the hotel’s bar-adjacent terrace on the 15th floor.
From Planning’s review of the preliminary plans for the building, prior to its redesign: “[A]n outdoor POPOS of this kind should be open to the sky to allow for access to sunlight.”
We’ll keep you posted and plugged-in.



So now not only do we have “public open space” that really isn’t public – largely because it’s hard to get to or (often) just unknown – but isn’t even open anymore. Tho I guess one could make the same comment about the courtyard in the Citibank building just around the corner, and I doubt that would be better if it was uncovered…indeed it would be less useful.
I would rather the city focus on maintaining its public parks and plazas, and add more street “parklets” and landscaping than continue to push for every building to have a pseudo-public space. Building lobbies or roof decks 14+ floors up do very little to improve either the public’s quality of life or urban aesthetics. Let’s drop the charade, charge developer’s impact fees and where it makes sense require true publicly accessible space, but not every building needs to offer an out-of-the-way “public” space. This hotel will be a fine addition to the cityscape with or without its “public” skydeck.
I agree, 100%. It’s death by a hundred papercuts with SF Planning. You have to meet all these little requirements and these little requirements are often the reasons why things are delayed and held up.
The developers don’t want these spaces.
The eventual tenants, whether hotel or office, don’t want these spaces.
The public doesn’t need this space. This site is smack dab in the middle of a circle that includes Union Square, St. Mary’s Square, Yerba Buena Gardens, the Transbay Terminal park, Embarcadero Plaza/Sue Bierman Park. All far more pleasant places to be, especially if the city could keep them clean (YB and Transbay seem to be doing well since they are technically privately owned and can be harsher on drugs and stuff). Not to mention the upcoming ground floor “urban living room” treatment of Oceanwide, when that’s completed.
Also, the public doesn’t really want these spaces either. I guarantee you that if the hotel brand selected has even a whiff of “hip” to it that their proposed rooftop bar will be exponentially more popular than the POPOS, especially seeing the success of the rooftop bars at the Proper Hotel and Virgin Hotel.
I remember a hotel project on Market that was being proposed that was delayed endlessly because they could not find a way to work a POPOS successfully into the parcel, given their need for retail and lobby. They had a proposal but Planning didn’t deem it a successful POPOS.
So we’re endlessly nitpicking these buildings and holding them up for spaces that nobody really wants, and are rarely successful even with planning’s hand in it.
Transbay Park is publicly owned.
I have to admit, this development is growing on me a bit. Im starting to like it. I disagree about the POPOS comments you all make. I do agree street level is better, but I also think its really cool to be able to freely go into these buildings, you otherwise may have no business going into. As long as the POPOS access points are clearly signed at street level (and they often are not, and that is a problem) I think its great, personally.
Still wish the tower portion here was taller (like 1000 ft) and more interesting, but the lower part and the outdoor areas are looking pretty good and I like the color a lot which contrasts nicely with the more grey and white surrounding buildings. I think the last renderings showed it all in grey. Much better, in my armchair architect poseur city planner opinion.
This design looks like the by-product of a one-night stand between Trump Tower and an Iphone. If it actually gets built as-is then it may have a realistic shot at stealing the title of “most detested eyesore on Market Street” from Fox Plaza. How much in hush money payments will it take to make it go away?
Sunshine as such shouldn’t be elevated (pun intended) to the top concern, but POPOS at this point are either widened sidewalks or difficult to access (DOA) by design. I’d say the system is broken but it’s still better than it would be otherwise.
Glass floor for the outdoor terrace is the ceiling for the POPOS? I guess don’t wear skirts, ladies. Or especially kilts, gentlemen!
translucent glass