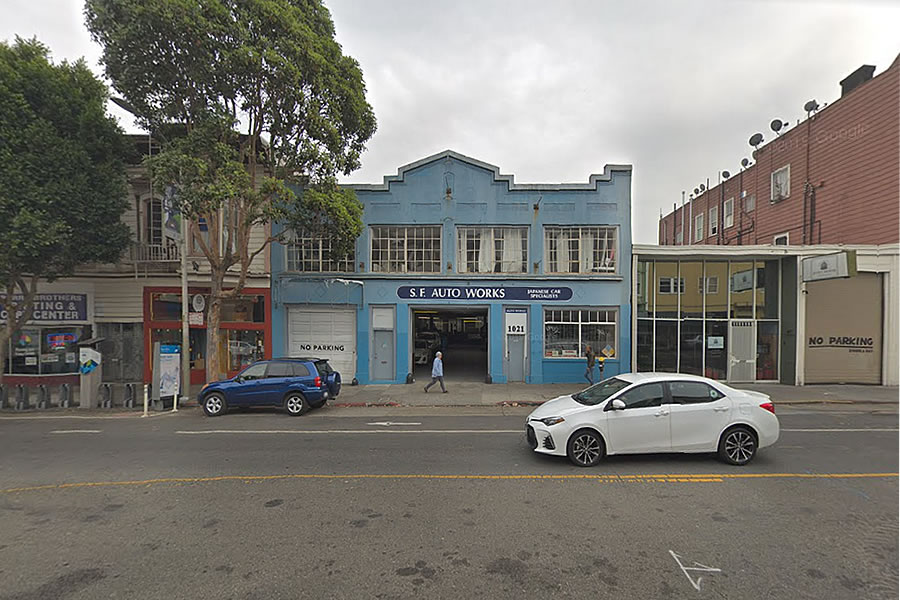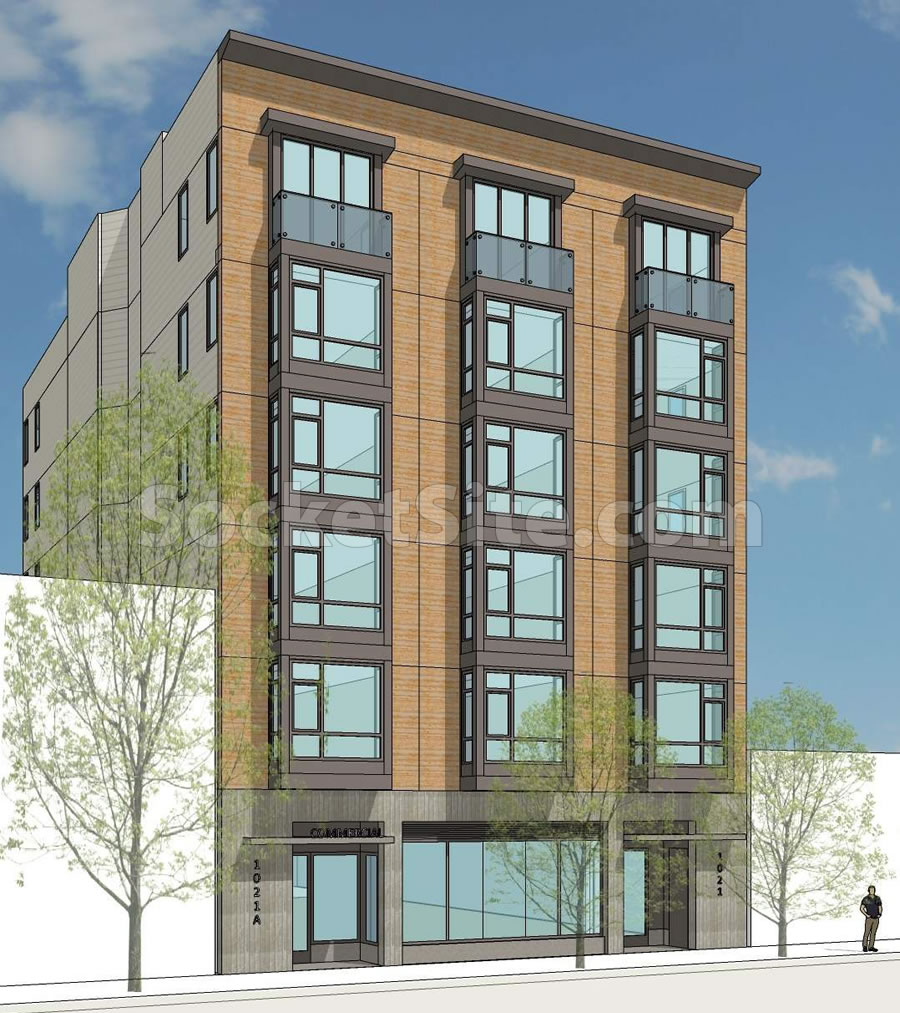As we first revealed back in 2017:
Plans to level the 4.5-star San Francisco Auto Works shop at 1021 Valencia Street are in the works. And as envisioned, up to 24 residential units over a ground floor restaurant or retail space and a basement garage for ten (10) cars could rise up to 65 feet in height upon the Mission District site.
As zoned, the proposed development would be limited to 55 feet in height, which would yield a five-story building with 20 units over a 3,400-square-foot commercial space and a 10-car garage as designed by BDE Architecture.
But if a pending State Density Bonus application is approved, the proposed Valencia Street development could reach a height of 65 feet, allowing for an extra story and an additional four (4) residential units for a total of 24.
In either case, the proposed building would be topped with a 2,250-square-foot roof deck for residents. We’ll keep you posted and plugged-in.
And in fact, the plans have since been refined to yield a six-story building rising up to 65 feet in height, with 24 residential units over a 4,100-square-foot retail space (including “potential restaurant infrastructure”) but no garage (save a storage room for 26 bikes), as newly rendered below and formally submitted to Planning:
In lieu of the garage, the refined plans now include a basement level fitness center, yoga room, storage lockers and lounge for the building’s residents along with a 2,200-square-foot common “open space” on the roof. And in terms of inclusionary units, the project team intends to provide two below market rate units within the building and pay an additional in lieu fee to meet its density bonus requirements. We’ll keep you posted and plugged-in.


Looks great. There “should” be no issue with proceeding, but always worry about the “activists” like MEDA…
MEDA seems less concerned with anything west of Lexington, but definitely.
Why call them “ ‘activists’ “, and why are you worried?
Happy with this unit / parking space ratio.
Exclusionist policy!
What are you happy about? There is no parking!
Love it
Seems like a lot of Socketsiters love insipid architecture. This one needs to go back to the drawing boards. Better yet, put an old man bar in for me on the ground floor. Then we can “Build it!”
Hideous. Looks like all the other slop being put up around the city. Everything looks the same. What a boring era of architecture this is. Is this really the best anyone can do?
UPDATE: Valencia Street Infill Slated for Approval