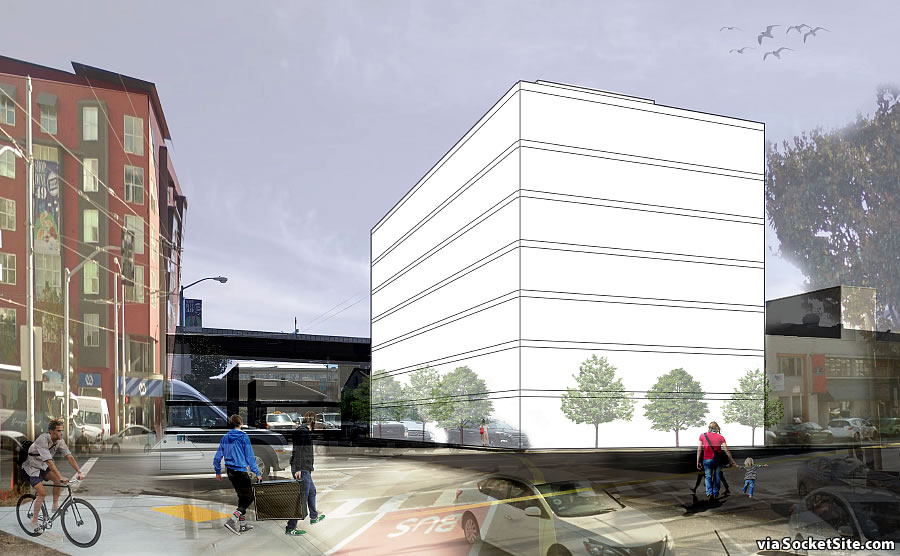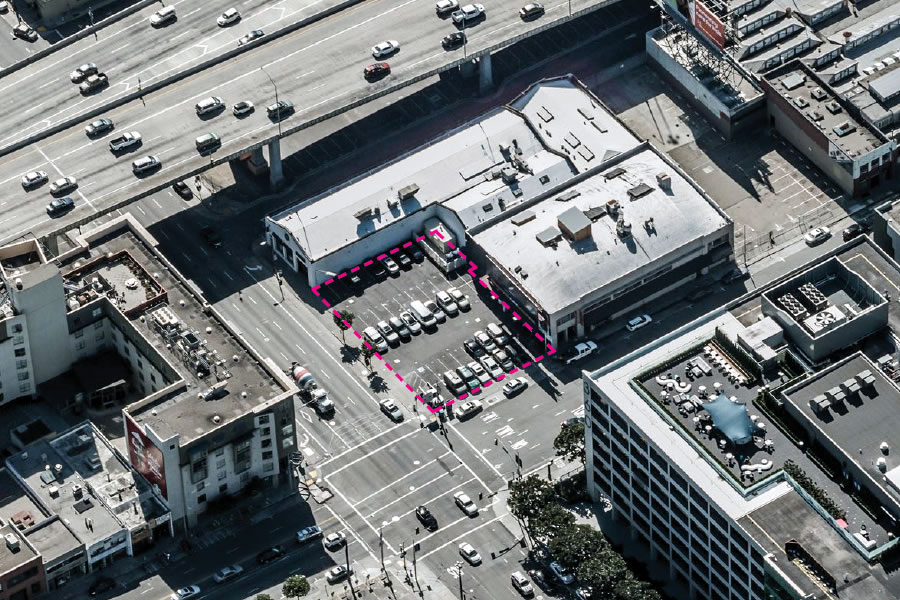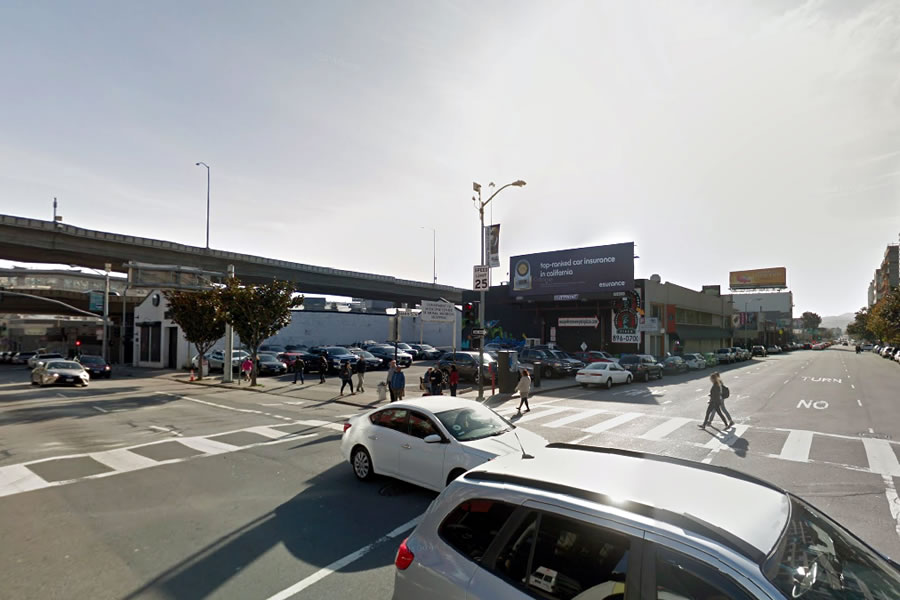Plans for a new mixed-use office building to rise on the southwest corner of 3rd and Harrison are in the works.
While the 50-car parking lot site is slated to be upzoned for building up to 130 feet in height, per San Francisco’s pending Central SoMa Plan, the project as proposed by Aralon Properties would only rise to a height of 97 feet, including a setback “mezzanine” level atop the building’s 7th floor, as roughly massed below.
And while the parcel is currently known as 400 3rd Street, the building’s lobby is expected to front (701) Harrison Street, with 49,891 square feet of office space atop 5,300 square feet of (potentially “formula”) ground floor retail along Third and off-street parking for 130 bikes (but no cars). We’ll keep you posted and plugged-in.



Now, how about some housing on the NE corner which I can’t believe has been a parking lot for as long as it has?
Personally, I think those narrow blocks that front I-80 should mostly be offices and housing should be on the next block over, but you could make an argument either way.
Office. Not housing. People should not live adacent to Freeways. 50 years of CA public health research has conclusively shown it is equivalent to smoking.
Even better, storage.
Go for a slice of the large M pool and make this 90K plus feet of office space. It’s hard to fathom why this developer, and others, don’t do that. The Showplace Square project just got almost 90K from the large pool. It apparently is there for the taking.
Aren’t you the one who frequently – tirelessly, endlessly, ad nauseum – argues against further office development? I would think/hope you would salute this concession to modesty, small tho it may be.
Modesty – 50K or 90K – a difference without a distinction. The table top effect can exist at 90 feet or 300 feet. Breaking this block and the adjacent with a few 12 story “towers”. If offices are to be built here best to break up the tediousness of that table top. Likewise the office development on Fourth St catty corner, almost, from here. The city wants a wider plaza/passageway in the middle of the block. The developer should do that and ask for a bigger office component from the large pool.
You have to understand Dave. His way of thinking is, if you whittle down the M pool, larger projects will not be built.
Bingo!
Ya think?! I have posted in the past that better a group of 100K, 200K or 300K mid-rise “intimate” office structures than eyesores such as Salesforce and Wells Fargo and the BofA (whatever it is called now) buildings.
Mid-sized office buildings would have saved the hills of SF. Now, coming from Oakland, they are not there. They might not as well exist. Of course those intimate office structures would need lots of shrubs to complement them – lots and lots. Fortunately, as the NYT recently noted, development in SF is stalling. Certainly major office development. When was the last time a major office building was proposed here. That is a good thing and, given that, this is the time for developers to go for 100K – 400K bites out of the large cap pool.
“Now, coming from Oakland, they are not there. They might not as well exist.”
Maybe if Stevie Wonder is driving. The rest of us can see several hills just fine.
One wonders why you bother coming from Oakland based on all your posts here. When was the last time a major office building was proposed? Well apparently enough office has been proposed that ways are being sought around Prop. M limits such are putting the square footage of office that was converted to housing back into the pool.
Mid sized office towers would make the SF skyline look like Oakland. No thanks.
I can’t believe they are going to build an ugly white cube here. Horrible!
I think the proposed building has handsome “lines.”
SO generic/minimal, its almost like conceptual art…
Its not much better than the building at the left…..
However, at least the people that live in the building on the left have a place to call…. “HOME”. IN San Francisco…. and, dare I say, rather grateful for it.
To be candid, as a resident of this general area, I have enough of sandwich shops and other business catering to a lunch crowd. I’d really like to see the residential population of this area grow.
I love the architecture!
UPDATE: Modern Mixed-Use Infill Project Closer to Reality