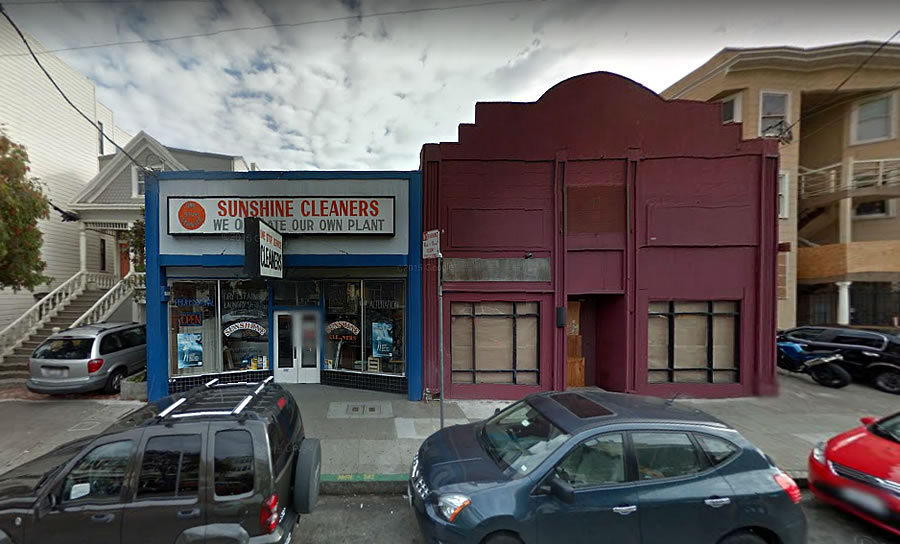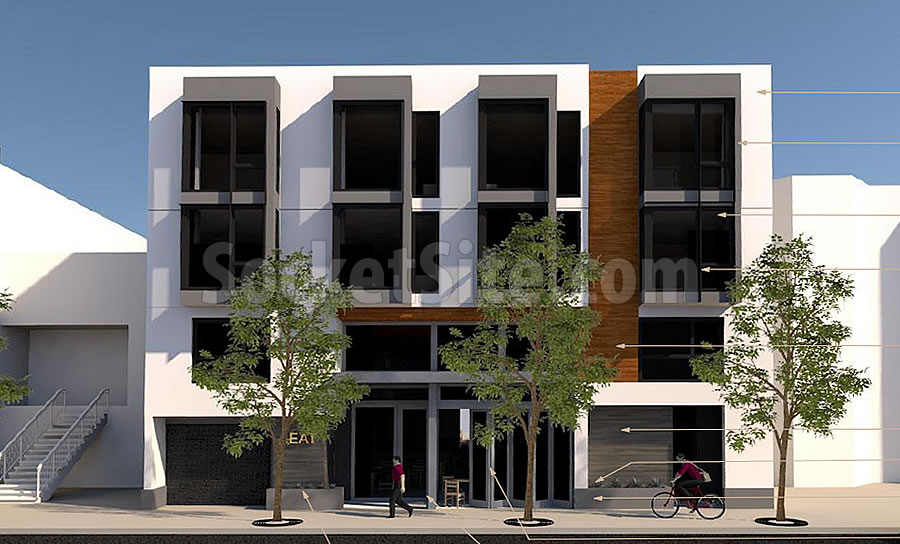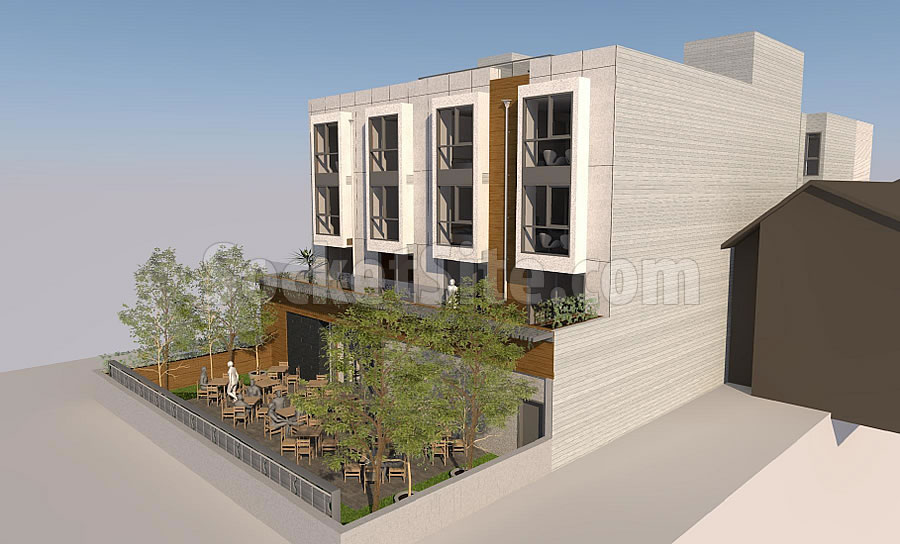Plans to raze the Sunshine Cleaners at 1735 Fulton Street, along with the former Poleng Lounge/Storyville Jazz Club building next door, a few doors down from Papalote and Barrel Head Brewhouse, are moving forward with the formal application to entitle the development having now been filed by the project team.
As proposed, a contemporary four-story building designed by Ian Birchall and Associates, with nine (9) condos over a ground floor restaurant and basement garage for 14 cars, would rise up to 40 feet in height upon the Western NoPa block.
The residential units, a mix of two two-bedrooms, six threes and one four, would average around 1,350 square feet apiece. And the 5,100-square-foot restaurant space includes a large outdoor patio at its rear.
We’ll keep you posted and plugged-in.



Serious loss of funk for this nabe.
That’s right! You said it man.
The City needs a department to save more funk.
Mayor Jane Kim will create just such an office and staff it with at least a dozen highly qualified “funk maintenance personnel”.
Glad you guys have been here awhile.
I’d like to nominate Bootsy Collins to head up this department.
Maybe George Clinton & The P-Funk All Stars need a side gig? SF City jobs pay pretty well….
The dilapidated Jazz club is a great addition to the neighborhood! I love walking over the trash, feces, and needles that accumulate in the doorway. Will certainly look back with my rose-tinted glasses with fond memories when I’m enjoying a beer in the new restaurant.
wow. every new less than 5 story little infill building seems to look like this. seriously boring.
I agree, but really, can’t you say the exact same thing for everything built before 1906 (or during the 20s (all of Sunset), or 60s, etc.)?
Yes, I have thought about that, it’s true. I just wish for more individualism…I just don’t like boxy square building much. It’s utilitarian, but surely this unit will be advertised as luxury like so much of the other similiar buildings going up.
This must not be the Ian Birchall A-team. 555 Fulton is nice, but this has zero conviction.
My black on white boxes are ugly? Throw in some wood!
Me four, the ground level facade sucks. What’s up with that ash tray/shrub garden and scary dark (door?) area that wastes a third of the street frontage? At least the restaurant patio looks cool (hopefully it won’t piss off the people that live above enough that it gets axed).
That parking shouldn’t be allowed on divis.
This isn’t near Divisadero. Closer to Masonic. Glad to see new housing options in our neighborhood. More please.
Big yawn…!
16 parking spots for 9 units? Too many!
This needs to be taller.
This building isn’t cute, but it’s not uglier than the apartments above/behind Lucky’s.
Cool. More housing. Building looks much than what it is replacing. Get it approved and built asap.
Whoever corrected the perspective on that streetside photo to straighten the facades also invented the body designs for the 2025 model year for cars. Well done, I can’t wait!
Zero conviction? That’s some serious shade.
At 9 units the developer is not required to provide for affordable housing. A calculated decision to not go for the additional height and units. Why deal with the headache of neighborhood opposition and a local planning culture that has institutionalized keeping your head down and playing it safe?
I can see the signs now…”Stop the Fiasco on Fulton!”