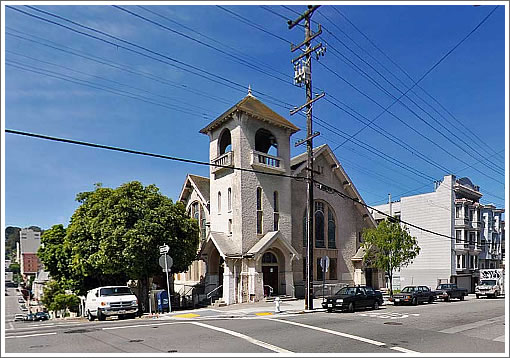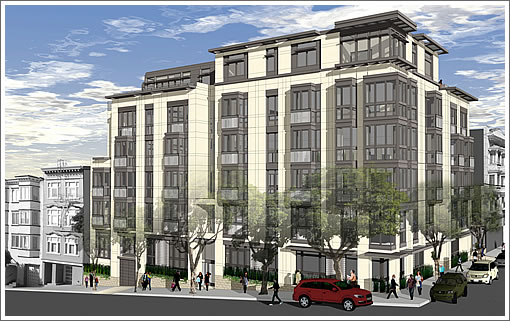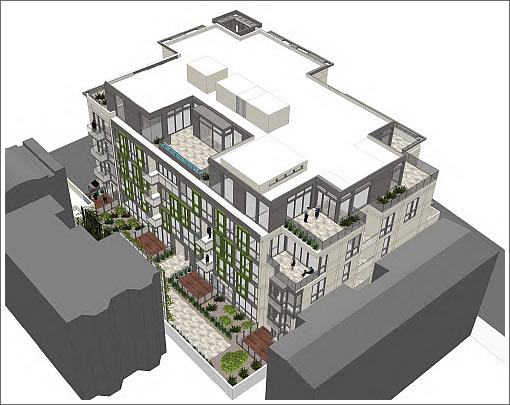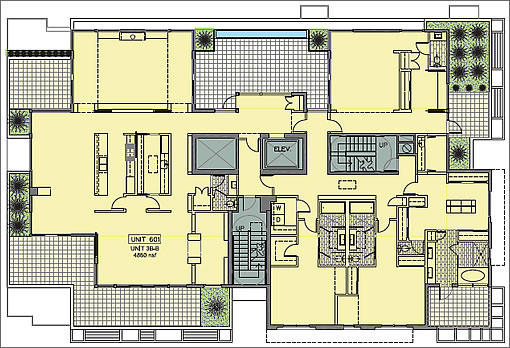
Having failed to earn the Planning Commission’s approval last year which resulted in pending litigation, the razing and redevelopment of 1601 Larkin Street is back on the Planning Commission’s agenda this week with the Planning Department’s recommendation to approve the development, necessary variances, and the project’s latest design.

The proposed project would demolish the dilapidated First St. John’s United Methodist Church at the corner of Larkin and Clay and construct a 6-story building with 27 condos (24 of which will be two-bedrooms) over 29 parking spaces in its place.

The sixth floor will be one 4,860 square foot three-bedroom penthouse with five decks.

As always, we’ll keep you posted and plugged-in.
∙ 1601 Larkin Street Design Sneak Peek Take Three (Or Four) [SocketSite]
∙ Development Of 1601 Larkin Disapproved By Planning Commission [SocketSite]
∙ An Attempt To Settle For With San Francisco’s Planning Commission? [SocketSite]
∙ 1601 Larkin: Comments, Responses And Latest Renderings [SocketSite]
∙ Behind Closed Doors: 1601 Larkin Settlement Discussions This Week [SocketSite]

What an architectural treasure this will be!
Kathrin Moore will not approve the penthouse. She does not believe there is any need for “mansions.” San Francisco should only allow what people need, not what they want. Do not forget “…to each according to his needs.”
And no one knows better what people need than Commissioner Moore and Commissioner Sugaya, two “comrades” who have overstayed their welcome.
Yes. Both Moore and Sugaya overstep their roles immensely on the Planning Commission. They seem to forget that their role is to interpret the Planning Code and NOT make any decisions regarding “needs” or not.
I hope this project gets approved as designed.
It doesn’t really hinder its approval, but, wow, what a distance between master bedroom and master bath. Take out that lavatory and closet to make the master bedroom bigger and get it next to its walk-in closet and bathroom. You have to wonder sometimes when it comes to an architects thought process.
I can’t think of a better way to get the 1%ers to live amongst, well on top of, regular folks. Surely the social engineers will see that…
(not at the lower floors will be filled with 99%ers either)
Is it possible to have too many decks? I think the answer is yes when it comes to this floor plan. Personally, I’d much rather have a larger, more functional master bedroom wing than a 4th or 5th deck.
Sweet place though.
Build it and have the building contribute to tax base for San Francisco.
I’m glad most of the units will be 2 bedroom residences, which are needed for families.
The old church was an eyesore.
That floor plan is more than a little goofy. I think someone spent well less than an hour modifying a lower level floor plan.
Above the Unit name tag, what are the two doors actually doing?
Above is the kitchen, or is that two back-to-back kitchens from a lower floor with one turned into a giant pantry by deleting the appliances? At lest it might have a skylight.
Immediately to the right of the elevator entrance to the unit is a door that leads to the bedroom wing and a veritible world of doors (2 into the master suite)- or 15 minutes before they made this plan they had in mind a floor plan with two units and that was the entrance to one of them?
Floor plans can be modified, folks. Looks like this penthouse could be quite a showplace.
More armchair “architects” getting all fired up about a conceptual floor plan. As the design process continues, the plan will be developed further.
I like the building. I’m glad the old, ramshackle church will be gone soon.
Is that a deck off of the …. bathroom?
Is that a deck off of the …. bathroom?
Add a cat-door and it would be a great place for the litter box…
… or just turn the whole deck into a litter box. Fluffy will love it, you only need to change it quarterly, and no-one will miss the fifth deck.
WRT 1601 Larkin, on Thursday June 28, the SF Planning Commission voted 5:2 on the Environmental Impact report, with Moore & Sugaya dissenting. Following public comment, they voted 6:1 on the CU & Variance with Antonini dissenting. They approved the EIR and disapproved the project.