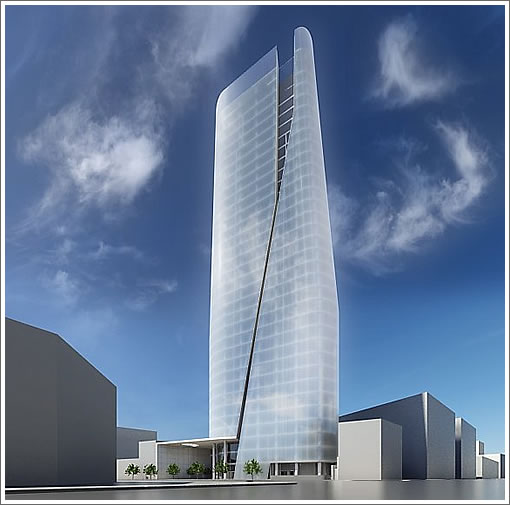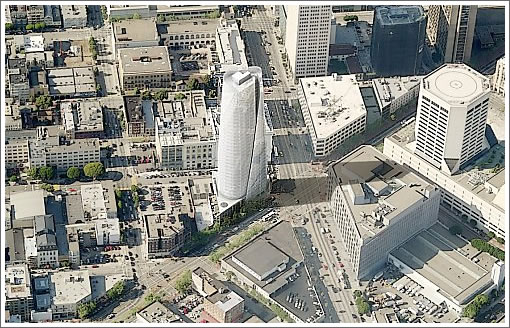
From John King with respect to the Richard Meier & Partners designed 34-story residential tower that’s on the boards to rise near the corner of Market and Van Ness, possibly replacing the squat building in which the All Star Café currently resides:
What’s unusual here is the proposed tower’s un-Meier surface and shape: a tall tapered cone wrapped in what now is mullion-free glass, broken only by two slits from base to sky that would emphasize the sleek height and make the glass “appear veil-like,” Meier said in a phone interview. His signature white-metal panels would appear only at the base. There, glass gives way to three stories that are unmistakably modern, yet in scale with the best nearby buildings.
According to Meier, the soft slender form is a response to the triangular site wedged between Market and Oak streets. “It’s a rare opportunity to have a building relaxed, but open on all sides,” he said. “There’s really space around it.”
Tentatively dubbed “One Van Ness,” King hints that the proposed 400-foot building should start weaving its way through Planning and the public by the end of the year.

Considering that corner’s convergence of some of the most blandly hideous multistory office architecture in the city, why not throw in something that looks like a broken plastic light fixture from Ikea. We can even give it an appropriate Ikea-esque name: Marness, or Varket..
I like it. It’s certainly an improvement over the POS doughnut shop that’s squatting there on the corner.
Although I dread what it will look like after it’s been watered down by all the various SF gov. agencies.
I like it, and you know, I gotta say, there might not be a better site in the city to get an iconic new large building. The intersection of two of the city’s main thoroughfares, at a major MUNI station, where there’s currently an underutilized monstrosity of architecture (seriously, who EVER thought the All Star building was a good idea???)
Not bad. At least it is not yet another clone of a Mission Bay building, or yet another multi-story residential building that looks like a bland suburban office building.
In a word, brilliant.
This is a 21st century flatiron — let’s hope SF’s fear of height — doesn’t force it be squat and ridiculous as it has done with many others. Don’t truncate it. This is spot on.
I love the building, but I expect strong opposition from the usual suspects decrying ‘Manhattanization’ and how the building is out of character with the neighborhood by allowing a 40 story building to cross Van Ness.
Bottom line, I would be truly shocked if this happened in my lifetime.
[Editor’s Note: Keep in mind this parcel was officially upzoned to 400 feet back in 2008 (not that that would preclude any opposition).]
Interesting location. And, its just a couple of blocks to the mid-market building where Twitter and Yammer will reside.
Strikes me as odd to put a residential tower right at the intersection of the City’s two major streets, as opposed to office space which would be used by far more people per day, but I like the building. I’m all for tall, tall towers near transit stops in residential neighborhoods. In commercial/office areas, even with some residences in the mix, I’d put the res towers a block or two away.
But that’s just me.
Oh, one more thing. No dead space along the sidewalks!!! (can’t quite tell from the photo and too busy right this minute to investigate the plans)
The design is tremendous. I love its exterior and its height. Unfortunately, this being San Francisco, where everything is designed and watered down by committee, it will probably end up looking like the surrounding pieces of sh*t. *sigh*
the all star donut shop will remain — so far see the chron article.
Best proposal I’ve seen in recent memory. Don’t F this up SF!
21st century flatiron?
More like 21st century Fox Plaza.
Will this increase the wind tunnel effect of other buldings in mid-Market?
If they are going to build this, it should have its own direct access to the subway station, so people who live there can avoid the filth, stolen goods sidewalk sale, shopping carts, and other lovely aspects of that corner.
Gorgeous. Exactly what that area needs.
Unfortunately, I expect the planning commission to dumb this down significantly. Not enough bay windows, pillars, cartouches or homeless urinal crevices.
I like it, very nice design and look to it. Hopefully it gets built. And see futurist, its possible to have tall modern buildings that don’t inspire phallic jokes!
A great tower that isn’t an embarrassment to SF architecture. A few years ago there was also a proposal to tear down the car dealership across the street and build a similar in height tower – I wonder how that is coming along? This area really needs help and I agree is very embarrassing as the nexus of the city’s two main thoroughfares, but that’s the quirkiness of this city, much like the McDonald’s that sits at the entrance to our grand park.
I hope they are able to buy the Donut shop and tear it down.
Look back at the renderings — the donut shop REMAINS and the tower will be built behind it (not replace it)!! That really dampens the excitement of the whole project.
no matter how nice this is – and it’s nice – i’ll be vocally opposed to any project that doesn’t include a retail wrap at grade. it’s completely essential for the area, and absolutely nothing should be built there that doesn’t include it – especially considering the lane entrance for the parking. no/insufficient retail component = unhelpful to the area.
With Twitter HQ, Trinity Place, and the new apartment tower under construction at Market & 10th, the city is clearly interested in making Civic Center into a viable “midtown” district. I hope that means this tower gets approved in some form close to this gorgeous rendering.
Wow, that’s gorgeous. Please let this get built!
Absolutely love this design, and hard to imagine a better location for this building. Agree with the “brilliant” and “don’t F this up, San Francisco” comments above.
like
Love it.
will at least 50% of it be reserved for low income housing?
Beautiful!
Wow. Is that cool! I really hope this gets built.
Dear God: Please, please let this get built instead of that other fugly, green monster of a box.
The tower would be a joke if the Donut Shop remains in front as proposed. The developer currently will not buy the property and included it in the tower as the Market-Octavia Plan intended. The shop owner is willing to sell. People should tell the Planning Department that this project would be an abomination if the Donut Shop is not included.
This is really a beautiful high-rise, the type of buidling this location needs since it will be fully visible from Twin Peaks Dolores Park etc (including my house) – the new Market Octavia height limits assures that the western side will never be blocked so a dynamic and scultural building is really improtant here (too bad Rincon isn’t of this quality).
As much as I want this to be built there is one thing visible in one of the renderings on SFGate that shouldn’t be built-it appears that there is a barrier across Oak Street-why? Does the developer propose privatizing a major street? Is there some kind of bridge to 25 Van Ness? I can understand that the parking entry will be on Oak Street and traffic coming from Van Ness should be restricted but this project can be done without blocking Oak Street.
The donut shop also houses the elevator to the Muni Metro station (probably why that building was built in the first place) so somehow the builder will have to either keep the elevator in place and build a new building around it or build a new elevator to the station mezzanine. It would be great if an entire new entry (with stairs, escalators and elevator) to the underground were built as part of this project.
Nice potential project….
add in mitigation measures for:
Title 24 and LEED silver
Bird Safe Bldgs
Wind
Shadow
Maybe not so nice …
Beautiful. Doubt it would transform the street level unless they put some awesome retail/cafe? down there, but it would still just be a lovely building to grace our urban fabric, a la Gherkin in London.
Does the Muni elevator in the donut shop mean that the city has some stake in the building? Maybe they could eminent-domain it, like for “accessibility improvements” or something.
Donut Shop must go. I’m not sure what compulsions or incentives the City can apply, but getting rid of the shop must be connected to this.
And yes, although expensive, a new Muni entrance/plaza might be exactly the right thing, given the increasing prominence of this location.
Perhaps the donut store owner is holding out (reminds me of the storyline in ‘Up.’).
How about donut shop as part of the retail ground floor?
I cannot think of a higher or better use for eminent domain than razing the donut shop and converting that space to a public park with Muni entrance in front of the masterpiece tower.
It’s beautiful. Build it!
Nobody here has a sense of quirkiness? I think the donut shop or similar presnts “fabric” to an area. I hate to see all of SF to look like pictures in an architect text book.
There’s “fabric” and then there’s just rags.
This seems like a very appropriate place for something bold and iconic. I can’t imagine getting anything much better on that corner and I can imagine lots much worse options.
Bold? Iconic?
Sort of reminds me of calimari dim sum, or a curling candy wrapper.
Being inside will be like living behind a scrim. Natural light, often muted by fog and clouds, will be dim and the views will be perpetually fuzzy. It may look OK, but once again, starchitecture at the expense of practicality.
Then you have never been up close, around, or in a building by Richard Meier and Partners before.
Their work is stunning, richly detailed, spare, beautiful, bold and iconic.
All of those adjectives fit their work. This would be a great addition to San Francisco if it gets built.
This thread wins the SS award for the most frequent use of the word “donut” in all of SS history.
Really? I would have thought that honor would go to one of the threads about the dollar to donuts bet regarding Pacific Heights.
UPDATE: Details For The Starchitect Designed SF Tower Dubbed One Van Ness.
The donut shop was built by Mayor Christopher.