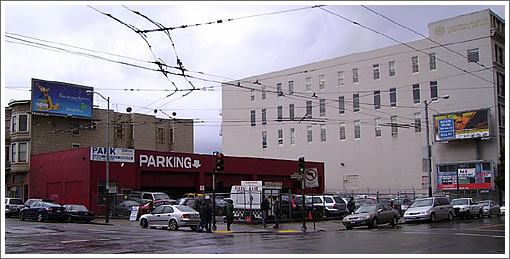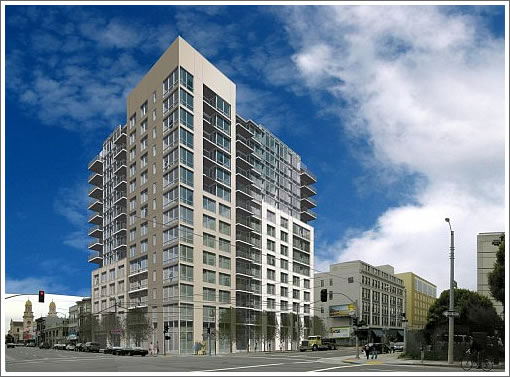
As plugged-in people know, the site at 1415 Mission at the corner of 10th has been entitled for a 14-story building, the design for which Heller Manus Architects rendered.

While sidelined by R&K Investments for the past two years, according to the Business Times, Martin Building Co. is in contract to purchase the site on which 165 units could rise.
∙ 1415 Mission: Existing (Parking) And As Proposed (People) [SocketSite]
∙ People Over Parking As 1415 Mission Gets A Land Use Thumbs Up [SocketSite]
∙ 1415 Mission Street Design [hellermanus.com]
∙ Martin Building Co. to buy Mission Street site [Business Times]

The densification that is underway in this area is pretty amazing. I just hope Martin hires a new architect and starts over on the exterior design.
Now this is what we’re talking about. Good density, height and location.
From the initial concept rendering, I like the design: lots of exterior balconies, facade variation, clean modern design. Let’s see how it evolves.
Isn’t this the updated version? I remember seeing another rendering a few years ago that looked nothing like this.
Looking forward to the design of the Martin Building Company for 1415 Mission. I love every single one of their buildings in SF.
A little short for the location, but good nonetheless.
I think the height is right for that corner.
We agree on the “densification” of San Francisco. Just not on what that translates into.
looks like a big improvement
feel sorry for whoever partners with Martin.