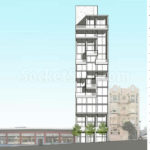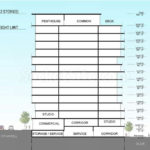As we first reported last year, the vacant two-story building at 925 O’Farrell Street which had been occupied by Thai Stick Shabu Shabu and is zoned for development up to 130 feet in height was being shopped for $3.6 million.
And while it doesn’t appear the building has yet to trade hands, plans for a 15-story building to rise upon the Polk Gulch/Little Saigon/Van Ness Corridor parcel have now been drafted and submitted to Planning for review:
As designed by David Baker Architects, the 921 O’Farrell Street building would rise to a height of 150 feet, leveraging the City’s HOME-SF density bonus program to achieve the extra 20 feet, and yield 51 condos (16 of which would be below market rate) over 1,000 square feet of ground floor retail space and a storage room for 51 bikes, fronting Olive Street to the south (from which the building’s basement would be level with the street).
We’ll keep you posted and plugged-in as the plans evolve.




The whole area along the Van Ness corridor is ripe for this type of development. Interested to see how this design evolves as it would be David Baker’s first highrise.
The whole area along the (insert name) corridor is ripe for mass transit development. SF wants to add thousands of units of housing? It had better figure out how all these people plan to get around town. This requires local infrastructure improvements, as well as coordination with regional transit agencies.
But until the density is built, any infrastructure improvements will be opposed as a boondoggle to “nowhere.” Chicken & egg problem. You’ve got to start somewhere…
The problem is they always start with the cart in front of the horse……
Agreed. You can’t change human nature. Without benefit of authoritarian central planning, you will never create consensus for infrastructure improvements without the density.
Contrary to “common knowledge,” MUNI provides some of the best public transit in the country. This particular development would be particularly well-served even by today’s level though in line for substantial improvements by the time it’s likely built.
SF has 3rd world public transport.
Agreed. Common knowledge is that our transit is crap compared to not just other cities in this country, but 3rd world cities.
Oh please. Not only is “third world” an obsolete and vague phrase, but what cities are you thinking of?
sao paulo for instance has a much better system
3rd world is quite an overstatement. The source of much of MUNI’s problems continue to be the fact that it operates on street level with other traffic, something that can’t change without massive investment. The 3rd world image comes from the people who ride MUNI, which is again something that won’t change. BART, however—now there’s a joke of system whose management has severely let it down.
I’ve spent a lot of time in NYC and Chicago and SF’s system is crap compared to those two, so what cities are you comparing it to for the “some of the best public transit in the country” argument?
As a frequent user of CTA, I would agree that Chicago has excellent transit. Likely the best in the country. SF is probably second.
As far as NYC and its vaunted subway system, actual New Yorkers would seem to disagree with you. In a July 2017 Quinnipiac poll, 28% of residents approved performance.
boston and DC also have significantly better public transit than sf
The property sold on March 29th, 2017 at the asking price ($3,600,000). Obviously it was priced too low.
Yes please!
At first I thought there might be an impact on local parking and traffic. Then I saw parking for 51 bikes and it was all okay.
I know right? Market st. bike traffic is growing daily and I love it. Seeing lots of electric bikes now and more diversity among riders. Cars and buses are beginning to modulate behavior as well. . . many drivers now giving bikes the head start instead of competing, only to be disappointed at the very next light.
AWESOME!
this is absolutely beautiful and perfect for that area
I’m so happy to see this! The extra density is appropriate and good in and of itself, but what’s really amazing is to see a developer voluntarily choose to do 31% subsidized affordable when they only had to do 20%. Already we’re seeing HomeSF pay off in generating more BMR housing (the most needed category) without having to touch the city’s own budget.
Next milestone I want to see is the first HomeSF project in the avenues. Let’s go west side, your turn!
The Outer Sunset would be immeasurably improved if it were replaced with 12-20 story “tenements” strategically sited to provide view corridors in addition to increased density. That would require improved transit which could largely be achieved with increased capacity through greater frequency during rush hours.
THIS is what we need. Very Tokyo-esk not too tall but nice and slender. I hope to see much more of this around the area. Yes please.
The transportation infrastructure is not there to support this kind of mid-rise development along this corridor. Or in many other areas where massive development is planned and infrastructure improvement is just something that will (might) happen 15 years down the road.
That said, doubtful this sees the light of day. I get the vibe of an entitlement “flip” a la Hines Rincon Hill property.
Yeah, that 38 Geary bus that stops a block away and runs almost 24 hours a day certainly is inadequate, as is ride share, walking and biking.
Also a block from the 47 and 49, with BRT under construction to make service even better. That said Dave, feel free to join me calling for this level of density along the higher capacity BART corridor (thinking Glen/Balboa Parks) and Muni Metro corridor (West Portal/Forest Hill). It’s shameful and absurd that those areas don’t allow reasonable heights too, just because of “context” (i.e. the level of intensity of development that just happened to match the city’s needs 100+ years ago, rather than what we need now).
And the dozens of stores/restaurants/bars within 3 blocks.
Not to mention the 31 Balboa and the Van Ness BRT corridor. Just totally not there.
we should wait 40 years for a comprehensive subway network before we add one more unit of housing! /sarcasm
we could add 2 more major subway lines in 10 years if someone stepped up with vision and courage in city politics. however, we know that removing your spine is a requirement for public service as a politician
So, no parking and only 51 bike slots for 51 condos (and nothing for the ground floor retail? expecting commuting by elevator?). There should be a bike spot for each resident allowed by the Fire Code. Or at least a Bike-Share for a percentage. But then, wouldn’t that pose the question of a car-share for residents too?
They should flip the SFUSD building into teacher housing vs the proposed SOTA site…
The old school site next to the symphony building is a better location for teacher housing than a school where kids will walk out the door and get run-over
We don’t need “teacher housing”, we need to pay teachers a salary that allows them to pay for market housing if we want our teachers (and fire fighters and police, and….) to live in the community they serve.
I like that in theory, but the reality is a little different. Think about it, you’re going to pay an SF teacher a salary that affords them an SF home, while less than an hour away in El Sobrante a teacher is getting paid less than half for the exact same work? And if you were to increase teacher salary by 20% per year to keep up with our housing bubble, which would be impossible just given the bureaucracy but let’s pretend, and then the bubble pops, are you going to suddenly cut their salary back, or will the taxpayers remain on the hook? I have a friend who teaches at a private school in SF, they gave them a big pay raise this year, but they still lost a ton of staff. Most of the teachers are either milking rent control or have a high earning spouse.
An example of when buildings that are taller than they are wide look and operate much better in a city than the opposite. Think of how banal this interesting building would look as designed to be 4 stories but as wide as a city block (think Mission Bay)
Totally agree. I call it the SoMa Disease when buildings are grotesquely horizontal, eat up space and kill the streetscape. The Chevron site plan at Howard and 9th is my (un)favorite example.
Hopefully outrage over the job-housing imbalance in Central SoMa provides an opportunity to fix the situation partly by increasing height limits to a reasonable level in Western SoMa/Showplace Square.
The Central SOMA plan is a disaster on many levels. One being aesthetics. As envisioned, there will be block after block of 15 story housing blocks built across the full lot. The Sunset on steroids. Fortunately, opposition is growing and the plan as is will have to be significantly modified by planning.
The solution is not in simply increasing height limits in the Central SOMA – give developers an inch and they will take two. What one would end up with are towers atop 10 story podiums which cover the entire lot. Think of the atrocious design of the building planned for Van Ness and Market – that podium is so high that the “tower” look stumpy. An eyesore in the making.
If one is going to increase height limits in parts of the Central SOMA one also needs to restrict the percentage of the lot that can be built upon – one would get the more visually appealing slender tower effect along with much needed open space at the pedestrian/street level.
What absurdtiy! Limiting the perimeter of the building is not going to result in a more slender profile. Just the opposite. A blocky mass or it simply won’t be economically feasible.
the problem with central soma plan is that it is not being implemented fast enough. 30 story buildings are perfect for centra soma. and next, western soma should be zoned up to 15 floors.
Well, DB, its all relative. Mission Bay, aka wider than tall, is to Paris — whereas taller than wide is more to Buenos Aires (lately). And thats only because Paris has real zoning laws, and Buenos Aires (formerly the Paris of South America) does not.
UPDATE: Plans for New Polk Gulch Tower Formalized