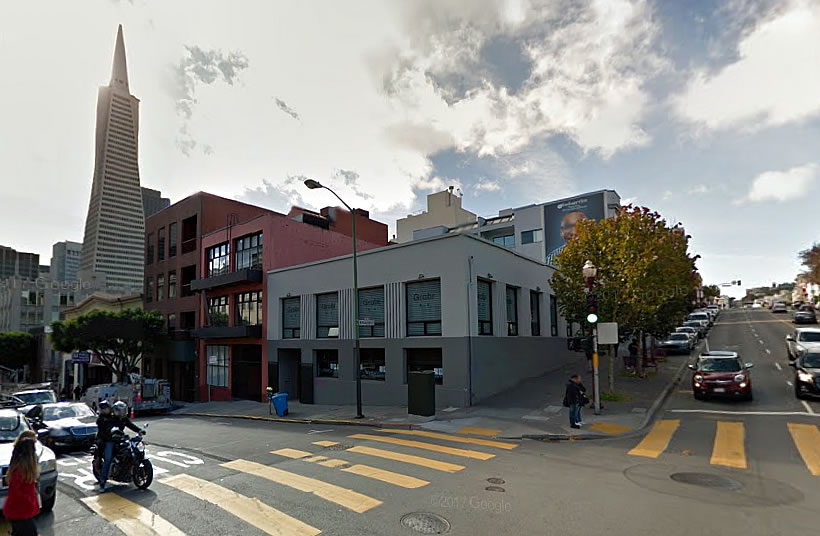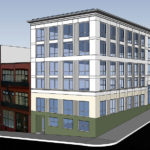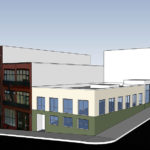Plans to level the two-story office building on the southwest corner of Sansome and Broadway are in the works. And as proposed, a new six-story development would rise up to 65 feet in height across the 875 Sansome Street site, with six apartments atop three floors of office space and retail on the building’s ground floor.
But as the existing building has been identified as a potential historic resource for the Jackson Square Historic District Extension, the proposed plans could translate into a four-story addition as designed by Shatara Architecture.
Regardless, permits to move forward with the full demolition and development have already been requested.



What is the height limit on the parcel?
65 Feet.
This makes sense but Peskin won’t approve.
What is the basis for the “potential historic resource” designation? It doesn’t look “historic.”
The various RE sites indicate the building was built in 1900 (the Sanborn map shows a 1-2 story brick structure for that time period). So if it survived the fire, or was a rebuilding of what was left, it could have some pedigree…obviously, even if that’s the case, it’s been refaced since then.
If it ever gets past Peskin and gets built, that will make it historic in absentia.
We did a feasibility for this site and we provided a 25% lot depth per planning code. Not providing any rear yard is definitely a way to get the net area numbers up. We also assumed a complete demo of the existing building.
The SHADOWS, the foot and vehicle TRAFFIC! Oh, the horror!
We need more of this. Taking an old building and simply extending its design.