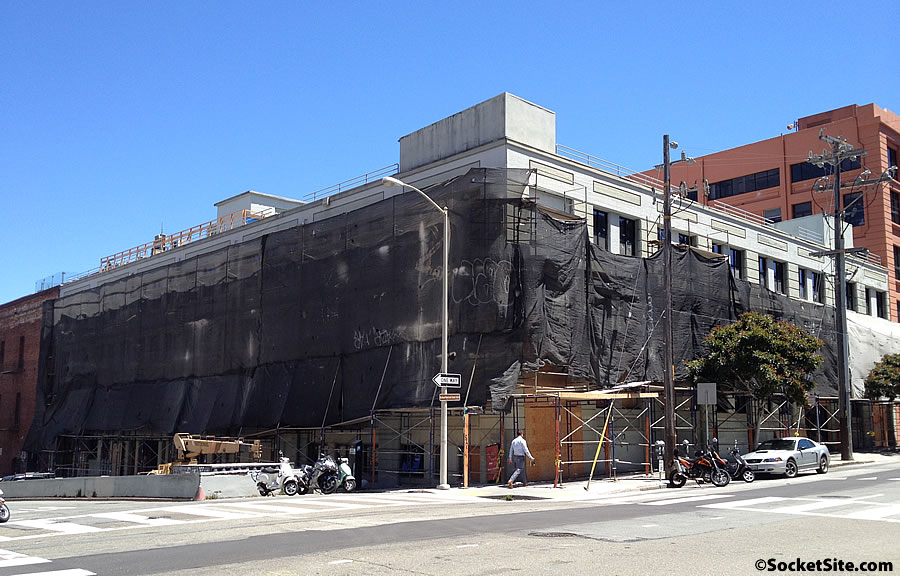A major renovation of the 62,000-square-foot Bemis Bag Building at 1088 Sansome Street, which was formerly fully-leased to LeeMah Electronics, is well underway. And plans to convert the industrial building, which was built in 1906 and is a historic resource for the Northeast Waterfront Landmark District, into three floors of open office space are in the works.
As proposed, the basement of the building would be converted into commercial space, but legally not for office use. And as such, the project would yield 49,999 square feet of office space.
A single square foot more and the project would have to compete with all the larger projects seeking a coveted office development allocation as restricted in San Francisco by Proposition M versus drawing from the available pool for small projects and for which there is currently over a million square feet available to be allocated.

Commercial space in the basement?
much cheaper than ground floor frontage. with 9-5 foot traffic, it’s a non-issue. brand driven traffic will do well. starbucks, subway, et al
I still waiting for something to happen at 900 Battery (the former Busvan for Bargains location). In 2013 they filed for a permit to change use type from warehouse to class B office space, but it was disapproved. Perhaps we’ll finally see something done with that soon?
They’re taking it really, really close to the wire. What happens if during construction a single wall moves an inch? A thirty-foot-long wall would then capture more than two square feet and they’d be over 50,001 square feet. Yes, no reasonable person or entity would make an issue of this but this town is often not reasonable…
you could probably “fur” out the wall and make it thicker by 1″ with your choice of material.
Areas are usually calculated to the outside of an exterior wall, so I don’t think that would help, but, seriously: any building which sees one of its (bearing) walls move an inch will have a lot more to worry about than whether/not it’s Prop M compliant….it’s most likely to become known as “where that building that used to be.”
Yes, they are. And to be a bit more precise, in addition to 45,936 square feet of space across the 15,312-square-foot first, second and third floors, they’re planning to carve out and designate 4,063 feet of the 15,287-square-foot basement as legal office space as well.