With the nearly five-year fight over the proposed redevelopment of the two-story Nob Hill warehouse at 1469 Pacific Avenue having been continued for at least another week, another round of design changes and concessions for the project have been prepared.
The mass of the building as previously proposed and rendered above has been reduced at the first, second and fourth floors at the front of the property, “to provide additional privacy, light and air to the adjacent neighbors,” and the façade has been refined “to provide greater articulation and to better conform to the scale and pattern of the neighborhood”:
The reduction in mass includes wider setbacks along Larkin and McCormick, with fewer rooftop terraces, “to protect the privacy of adjacent neighbors,” and green space over the cottages at the rear of the property versus hardscaped yard:
The rear of the property as previously proposed:
The ground floor commercial unit is no longer rendered as a restaurant and the number of parking spaces for the nine-unit development has been reduced to seven.
All that being said and done, the opposition to the development and requested Discretionary Review remains in place, with the opposing neighbors refusing to yield.
San Francisco’s Planning Commission could end the battle next week.
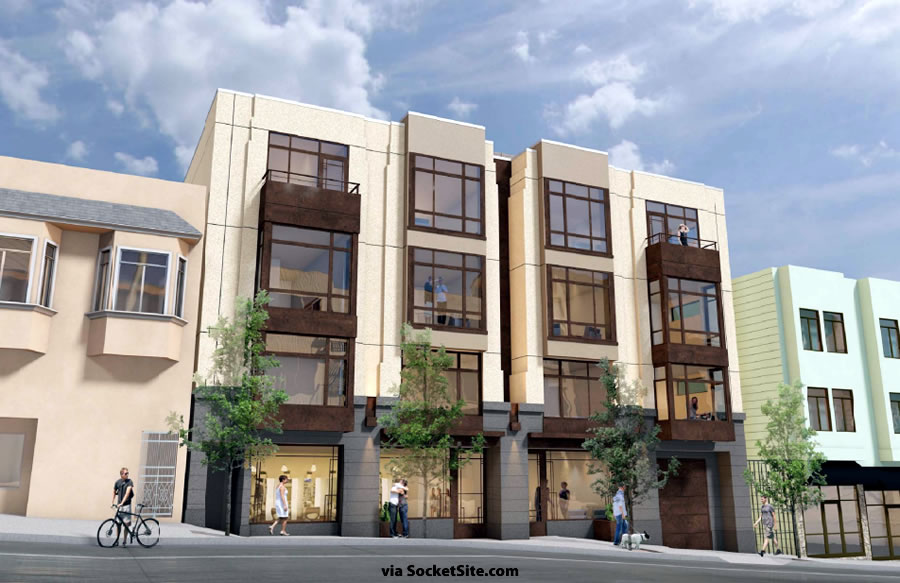
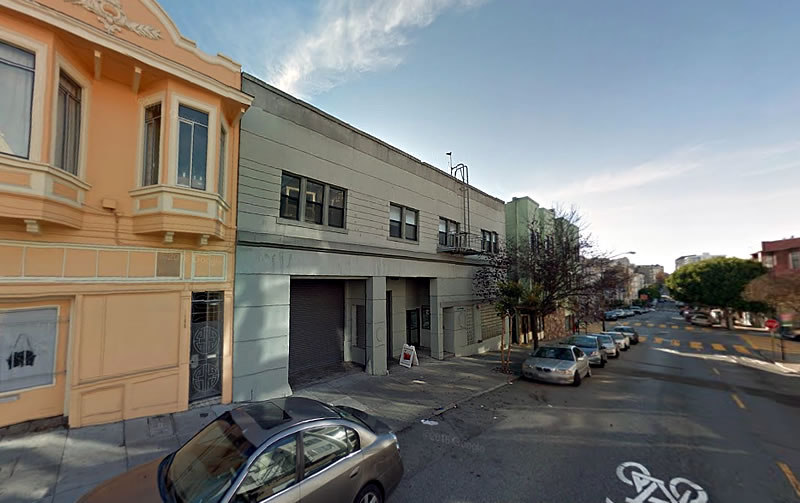
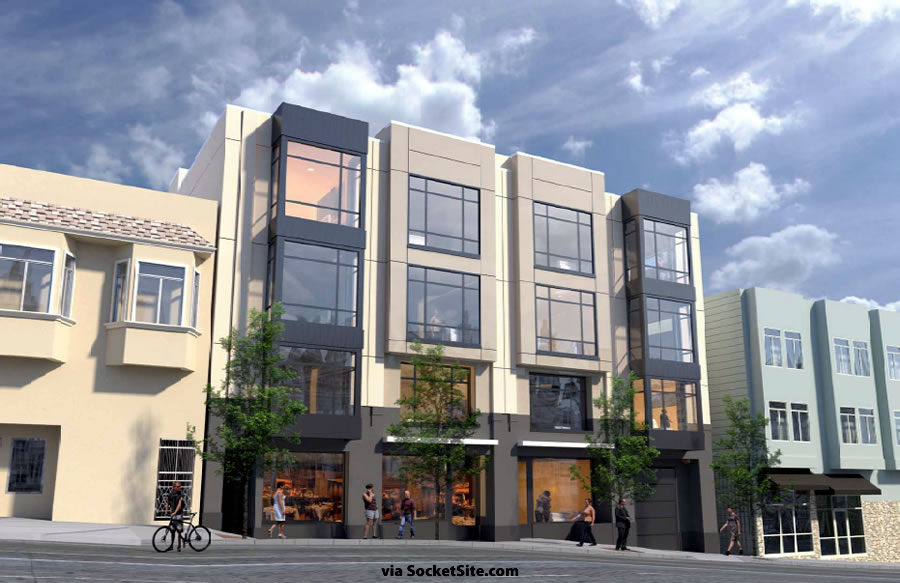
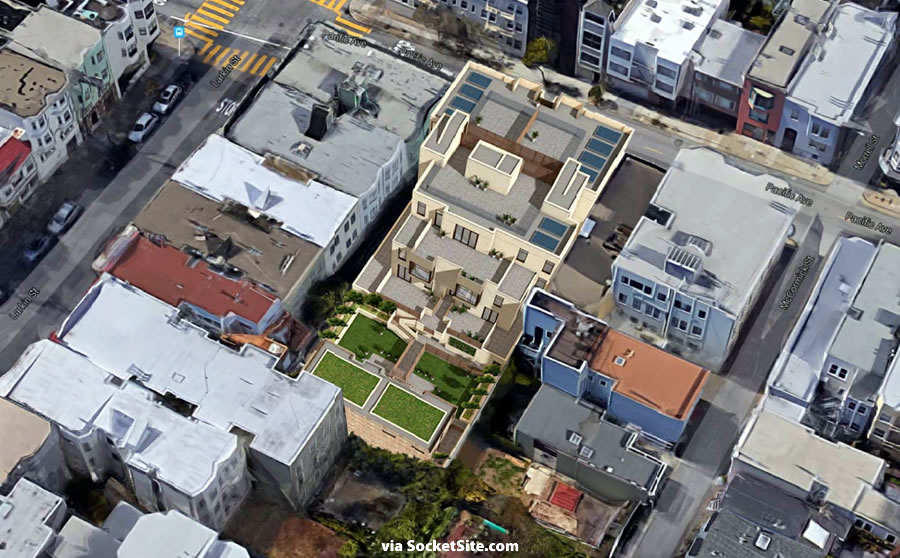
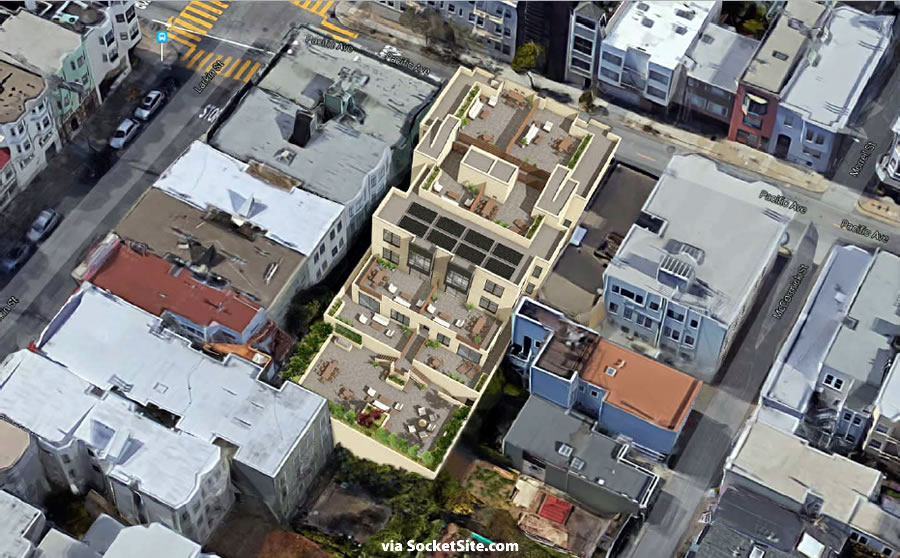
Truly they’re idiot NIMBYs if they think that dumb little balconies (where residents will put [dead] plants, BBQs, bikes, etc.) are somehow of better and more attractive “character” than a continued bay window that’s (gasp!) 3 stories tall.
things that fall off the higher balconies with end up in the neighbor’s yards. plastic cups, napkins, cigarette butts. plus, from the higher vantage point, they can look into everyone’s homes.
better than giant hedges or a 15ft wire fence with ivy.
That is a horrible reason to fight this project. By your logic there shouldn’t be any buildings higher than one story.
We all live in a big city, people can look in from anywhere. No one has a right to privacy from tall buildings or busy streets if you choose to leave your windows open. I lived next to a high rise in SF in my previous home and now I live next to a busy street. If I choose to leave my blinds open, which I often do, people can look in and see me–gasp. If I were a person who was concerned about no one seeing me, then I would choose to live in a rural area on large plot of wooded land. The neighbors are being unreasonable and they will be disappointed when the Planning Commission rules against them.
There is legally no right to views or privacy, as the neighbors are defining it (i.e. a made-up right they think they have to have no one look into an uncovered yard or open window).
Time for another spite fence
http://www.foundsf.org/index.php?title=Crocker%27s_Spite_Fence
And god forbid we add a restaurant! The neighbors are ridiculous with their demands, and it is unfortunate that we’ve had to go so many rounds to get this thing approved. As of right (which probably wouldnt apply to this project) cant come soon enough.
Planning acts like a marriage counselor. It’s not their job to satisfy all parties or reach “compromise”.
But why the hell not seek accord where it can be reached? You act as if it offends you.
Because the party seeking an accord isn’t really involved. This should be between the property owner and the city / Planning.
To claim that neighbors are not involved in the condition of their neighborhood is truly pernicious.
Property rights via crowdsourcing is truly pernicious. Projects like this do not have bearing on the condition of their neighborhood, it’s just NIMBY garbage facilitated by a spineless city government pandering to the lowest common denominator.
I’m so sure that would be your position when a “spineless” Planning Commission accedes to your neighbor’s exercise of his “property rights” by starting a smelting operation in his back yard.
That has absolutely nothing to do with this. If a site is zoned for X, and the proposal meets all of the codes, why should the neighbors be able to come in and halt it? If I lived next door to a lot that was zoned for smelting, that’s my fault. Would you move next to SFO and sue them to stop letting planes land there?
Well, you said, “projects like this {should be exempt from discretionary review}”……Just what constitutes “like this,” and who makes that determination when it’s your neighborhood?
You seem to have missed a couple things.
This proposal means a completely new use of this property.
Secondly, the opponents are not moving to the situation; it is being thrust upon them.
As noted in my post below, I’m not particularly in favor of their position here. However, the notion that people should not be heard on developments affecting their neighborhood is ludicrous. Let the project prevail or lose on its merits giving due consideration to its effects upon the people living there.
New use housing and new use smelting are very different. The Planning department needs to stop cowering to garbage like “My neighbor can see into my window!”, their objections are all laughable. This light and air pitch makes it sound like they are being forced into some kind of 18th century tenement.
What is the point of the planning code and zoning if Joe Blow can swoop in and stop development because he doesn’t feel like he wants more housing near him?
Who the heck is stopping anything? They are simply voicing their position and getting a hearing. AS THEY SHOULD
And that’s why Nob Hill will remain a desirable district – because of committed neighbors who do not roll over to the developer’s lowest common denominator efforts. Not my neighborhood but all power to them!
I gather they would prefer to stop this project in its tracks thereby maintaining the status quo which definitely would not make for a better neighborhood. They are fighting tooth-and-nail solely for their perceived self-interest. Not so laudable.
I just love the ‘tough as nails’ folks who are standing up to the insane infill of ugly in our once gorgeous city. Its like “War and Peace.” We all know that Napoleon will lose in the end, but why not stop the damage now?
I can’t tell if this is a joke or not. There’s a giant warehouse facing these people’s back yards as it is now. I fail to see how replacing that dead space with housing for, you know, real people, is insane. And calling the current building “gorgeous” is ridiculous. What’s actually insane is a so called planning process that takes five years for something this trivial.
Hopefully Jerry Brown’s as-of-right plan puts an end to this kind of nonsense.
I love the way this render lies about height. The photo is showing a two story building that is essentially the exact height of the neighboring building and the render is showing a four story building that is somehow only abut ten feet taller.
Yep. The rendering is definitely distorted. Either that or the proposal only has 6′ high ceilings. ?
Well, new buildings do often have shorter ceilings than older ones.
That said, there’s definitely something suspicious going on in that rendering.
The 2-story has a very high first floor (probably due to garage – note the height of the entry door at the sidewalk, and the large space above that until the 2nd floor), and then it also seems to have a fairly tall parapet above the windows. Long story short, that 2-story building looks to be about the height of a 3-story elsewhere (as can be seen by a comparison to the 3-story to the west of the proposed project).
“Light and air”, sure. When a condo was proposed on the next block, a neighbor told me she opposed the development because it would “shadow my window sill, and my cat likes to sleep there in the sun.” Sure is a good thing we don’t need housing in this city.
Jesus H. Christ, will this ever end!? Selfish, self-absorbed, NIMBY a**holes. Just because the objectors can’t afford to buy or live in this new project is no reason to oppose it. Just wait until you (or your landlord) decide to renovate, sell, or redevelop the property you occupy. Karma, sweet karma.
The building on the west-side is a bit downhill though. And though the current building’s first floor may be a little tall, it’s only a little.
Also the original renders in the previous SS article showed the building as being a bit taller, basically with the forth floor starting at the top of the neighboring building rather than a few feet lower.
The front facade is better now, more refined. The original looks like much of the cheap “live-work” lofts that plagued SOMA in the late 90’s.