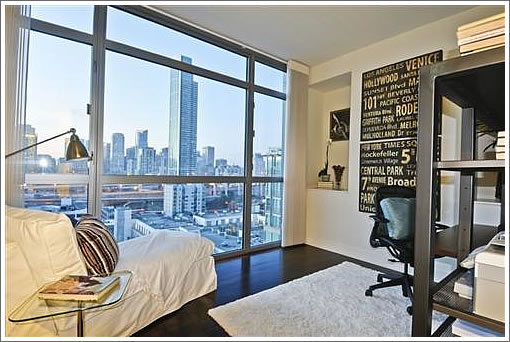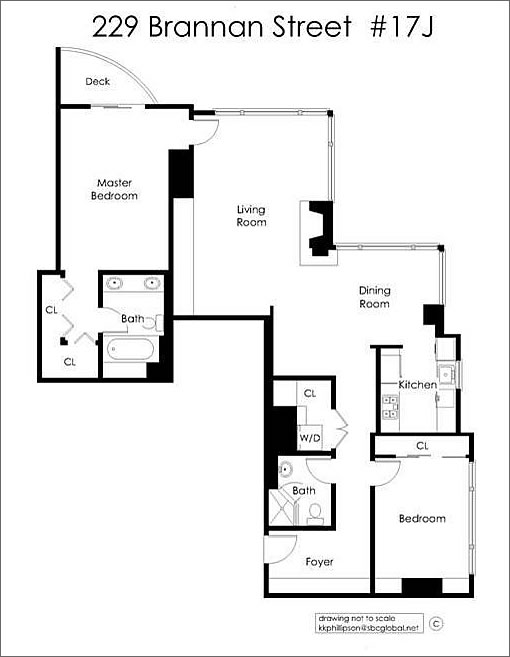
Purchased in March 2002 and sporting a current tax assessed value of $1,095,252 (which would suggest an original purchase price around $950,000), the Brannan penthouse unit known as 229 Brannan #17J returned to the market on Monday asking $1,195,000.
While a sale at asking would represent total appreciation of around 26% over the past nine years (or average annual appreciation of 2.7%), more accurately it was up even more and then came down.
Keep in mind that 229 Brannan #12J five floors below sold for $1,280,000 in 2007 while 229 Brannan #10J sold for $1,070,000 in June 2009 having been purchased for $1,290,000 in 2006 (a drop of 17% over those three years).
And two months ago 229 Brannan #9J which was purchased for $1,230,000 in 2006 was taken back by the bank with $1,113,492 owed while 229 Brannan #14J (purchased for $1,027,000 in August 2001) resold for $1,080,000, just $10,000 more than the 2009 sale four floors below.
UPDATE: The “J” stack floor plan for the purposes of the discussion or debate:

∙ Listing: 229 Brannan #17J (2/2) 1,412 sqft – $1,195,000 [MLS]
“more accurately it was up even more and then came down”
and even even more accurately it was down even more and came up.
and even even even more accurately it was the same and stayed the same.
If it sells for less than asking, it will continue it’s spiral to zero.
I’m sorry, I couldn’t resist. That last post was just a sarcastic joke.
I think what you are saying is that prices were lower in 2009 than today, in particular for this unit.
OK.
Let’s see where (really, IF) this actually sells. Around 2003 pricing would be about right today for a pretty average SOMA condo like this, down ~30% from 2007.
The 2010 14J sale for just 10k more than the 2009 10J (4 floors lower) sale indicates a decline since 2009 given the better location of 14J. But we can debate that all day long as it is not a strict “apple.” As to the 2009 bottom-callers, I am particularly interested in 2009 “apples.” Should be seeing more of them.
This condo has a whacky floor plan. You have to walk past a bedroom, bathroom, laundry and dining room before you even get to the living room. I guess you have to see it in person but from the floor plan it doesn’t make sense.
Marcie, the layout shown on picture 16 doesn’t look what you described.
Marcie: In other words, it has a hallway?
Condoshopper – What do you see? I looked again and it looks like you enter the foyer – the bedroom is on the right and a bath is on the left along with the washer/dryer. You then enter the dining room and the living room is off to the left. It seems an odd layout to me. I guess I’m just more traditional and don’t want my guests walking through the more private areas before they get to the entertaining areas. God forbid you have laundry piled up on the washer and you left the door open.
Unit 18A had a Countrywide refi in Oct. 2008 (not that there’s anything wrong with that). They put down $500k in 2002, so they may have just been taking some of the downpayment off the table.
Marcie, i see that i mis-interpreted your first post; when you said one needs to walk “past” a bedroom, dining room, i thought you meant one must walk through them, which you actually do for the dining room, to reach the living room. It made me think that you mistakenly saw a bedroom you must walk through on your way to the living room. But i don’t see it as a defect or issue to walk past a bedroom as long as it’s not through it.
I can understand the long hallway, I suppose, but putting the master bedroom door on the far end of the living room wall (and the far end of the bedroom) seems needlessly weird.
This floor plan really makes sense. When you enter most vanilla condos the kitchen is immediately either to the left or right. This one has a separate dining area where you can actually fit a decent sized dining room table. (A point of comparison is the signature curve 2/2’s @ the Infinity which has barely enough space for a small four person table.)
I don’t get the privacy concerns. Just close the bedroom door when you have guests coming over.