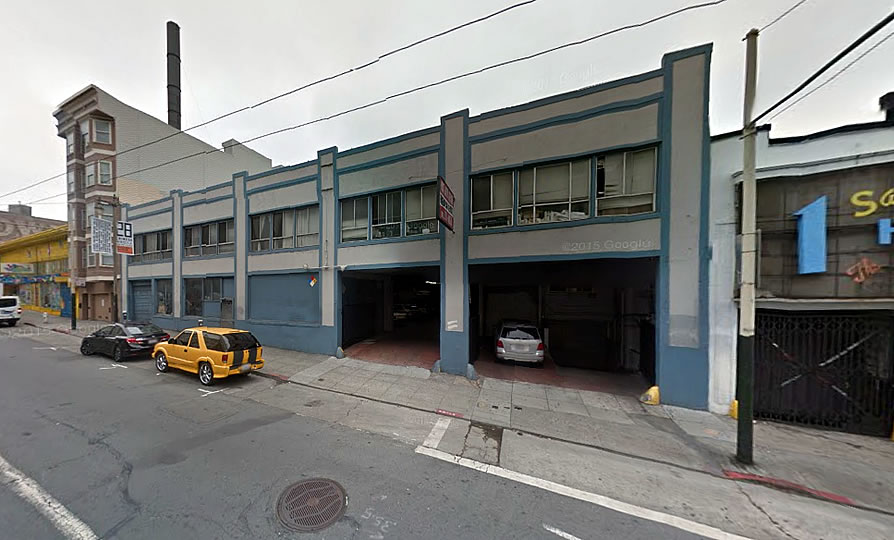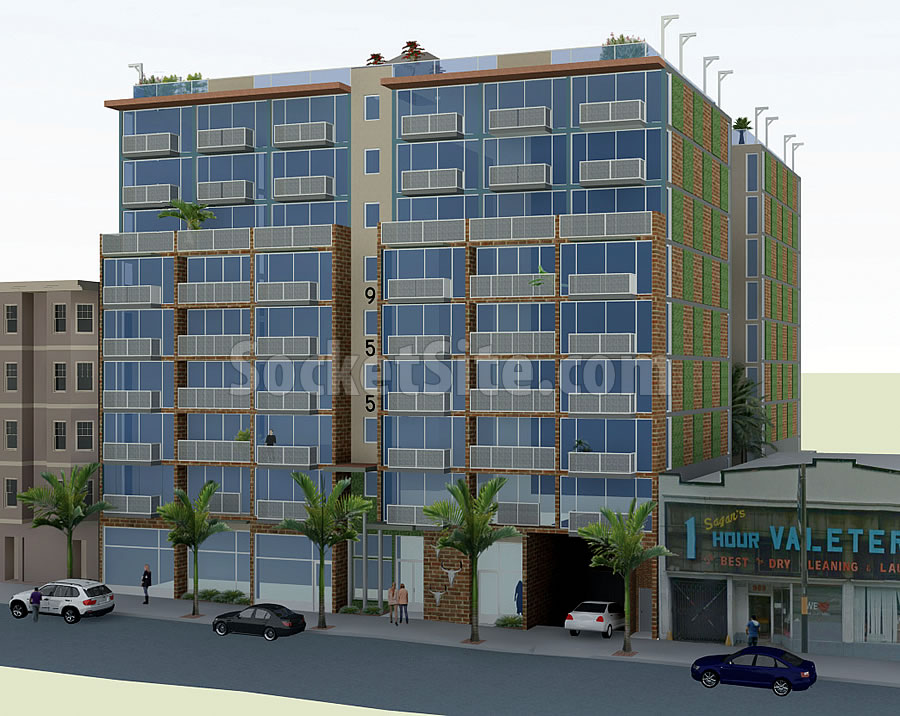As proposed, the two-story Tendernob auto garage and office building at 955 Post Street will be razed and a 9-story development with 106 dwelling units over 10,000 square feet of retail space and an underground garage for 53 cars will rise upon the site, the latest design for which has doubled down on the brick cladding. And they’ve added a few skulls.
A few of the City’s preliminary thoughts on the proposed project and design: “The Planning Department looks for the ground floor design to exhibit compatibility with the materials, detailing, and features found in the historic district” and “recommends reviewing the buildings that contribute to the district for appropriate architectural characteristics, materials, and elements for the new construction.”
In addition, the Planning Department is recommending that the project be redesigned to conform to the bulk controls for the district, which would require a 20-foot setback above the prevailing street wall, which would appear to be around 50 to 55 feet in height based on the buildings across the street.
We should also note: “The project proposes alteration or demolition of a contributor to the Lower Nob Hill Apartment Hotel National Register Historic District; therefore, the proposed project is subject to review by the Department’s Historic Preservation staff.” And to assist in said review, “the project sponsor must hire a qualified professional to prepare a Historic Resource Evaluation (HRE) report.”


April 1 is 11 days away.
Why didn’t they hire architect? Were none available? They can borrow mine if they’d like.
Quite possibly the ugliest proposal ever shown here (and it’s a big field!!); I was going to mention those silly palms – which planners the last few years apparently seem to think the Bay Area doesn’t have enough of – but there actually need to be more of them…and taller, much taller ….to block out what lies behind them.
Well something has to play off the mandatory green panelling on the blank wall. A year ago those palms would have been bright orange trees, if that were possible.
are those longhorn skulls on the ground floor wall?? lololol
I dunno, I kind of like it for the shock value… it’s like, walking through the tenderloin, lalala… OMFG somebody managed to get a kitch/western/soviet fusion design past the planning department!!
Or maybe it’s another Robert AM Stern, this time working off the contextualism of the “1 Hour Valeter.” sign.
Robert AM Stern is no hack. He’s wildly influential and respected in most circles of architecture; if not for his current work then for his writing and teaching. In addition, your joke sucks.
NO, he’s no hack but he’s not very original. And mostly respected by the East coast preppy and Hampton’s crowd from Harvard and Yale.
There are a lot of “east coast preppy” people who have lived almost their whole lives here. Some of them never went to Harvard or Yale, but they may have gone to others of the Ivy Plus Four [incl Stanford], little Ivies, elite publics [incl Cal], etc. Or they may just like neo-neo-classicism. Stern is far superior to 90 percent of the new buildings going up. More Stern, less sholk!
It’s a historic district, weren’t they supposed to make it look like it was built in the 70s?
This kind of snark is why you all have a strong tendency to undermine your own efforts to encourage the construction of more housing.
So open arms should be given to even the most god-awful design possible – which this seems to actually BE – or an automatic variance to any- and everyone who ignores guidelines – or even regulations – and does what they want ?? What’s the point of even having zoning ?? ….no, on second thought, please don’t tell us…
Not sure how you arrived at ‘What’s the point of even having zoning?’ from my comment, but if one is going to claim affiliation with a pro-housing group, it could be helpful to provide some constructive feedback on a project that aims to provide a lot of housing…
I’ve always thought Jon was the most reasonable member of BARF, in that he doesn’t unquestioningly embrace every single housing proposal regardless of the specific merits.
Almost all zoning is unnecessary and merely legislated NIMBYism. Design review is 100% unnecessary. You could easily do away with 90% of urban planners and you wouldn’t notice it. One of the most beautiful neighborhoods in any American city is Boston’s Back Bay. It was built in the mid-to-late 1800s. Before Boston – or any American city – had anything approaching a zoning code.
The first comprehensive zoning code in the U.S. wasn’t passed until the 20th century – NYC in 1916. Primarily in response to rich Manhattanites complaining about building heights when all these skyscrapers started popping up in “their” neighborhood. Wonder why all those MidTown 20th century skyscrapers built pre-war all kinda look the same? Zoning – and specifically, the introduction of “bulk controls” to pacify noisy NIMBYs of the era. Meanwhile, the much more interesting SoHo neighborhood with its cast iron frontages many blocks south in the mid-1800s, when about the only limit on what you could build was defined by nuisance law.
Same as it ever was, same as it ever was.
Your argument doesn’t make any sense. Isn’t Back Bay architecture preserved today and for posterity by virtue of zoning laws?
I suppose it depends on whether you believe beautiful neighborhoods are historic relics, which can only be preserved but never created (in which case, let’s have maximum zoning), or if you believe that beautiful neighborhoods have been created in the past and could be created again (in which case it might be worth considering and imitating the factors which led to the creation of these beautiful neighborhoods in the past, such as a lack of zoning).
The historic district controls for a neighborhood like the Back Bay are a post-hoc regulation. They aren’t about restricting what got built there in the first place. That said, widely used “historic district” designation is as much a problem as zoning. And as such, should be used quite sparingly – and its bar set quite high. Quite higher than the B.S. in SF for something to be deemed “historic”.
As for the second question related to making beautiful neighborhoods today – there is no way a government bureaucrat or planner – or an appointed planning commission of “friends of your local mayor or city council” – let alone a fixed zoning code – is ever going to accomplish anything of beauty. Enforce NIMBYism? Certainly. Spit out cookies cutter, lowest common denominator projects and neighborhoods? Most definitely? Produce a neighborhood as beautiful as the Back Bay? Bwahahahahaha. The finest minds of San Francisco’s planning circles and god knows how many public meetings barfed out the design controls for Mission Bay – which at this point is built out enough to judge its merits. Which merits are a section of town that is a cookie cutter, bland, corporately sterile “neighborhood” whose only saving grace is that at least a lot of housing units got built.
Well, for all your complaints about almost all projects, fact is Mission Bay is working quite well, filling up with much desired housing, a university medical campus, research facilities and bayside park.
I see no problem with any of it.
I was just in Mission Bay a couple of weekends ago. There was a kid’s birthday in the park and a new cafe that we had coffee in. I’ve lived in Santa Clara and it feels nothing like there. But it also doesn’t feel like the rest of SF. I guess it just feels like a new neighborhood, which is exactly what they were trying to do.
Are these the same guys who bought the building The HOUse of Fans was in? I think their address was 873 or 873 Post?
The roof deck looks quite nice and full. It is too bad that the setback recommendations would reduce that amenity.
I’ve not understood the hate for Mission Bay. Some of it is bland, but that is true of some historic neighborhoods too.
Housing Wonk is a typical libertarian. The only people to blame for what he does not personally like is Big Bad Government. everything would be a paradise.
UPDATE: Infill Development Completely Redesigned, Closer to Reality