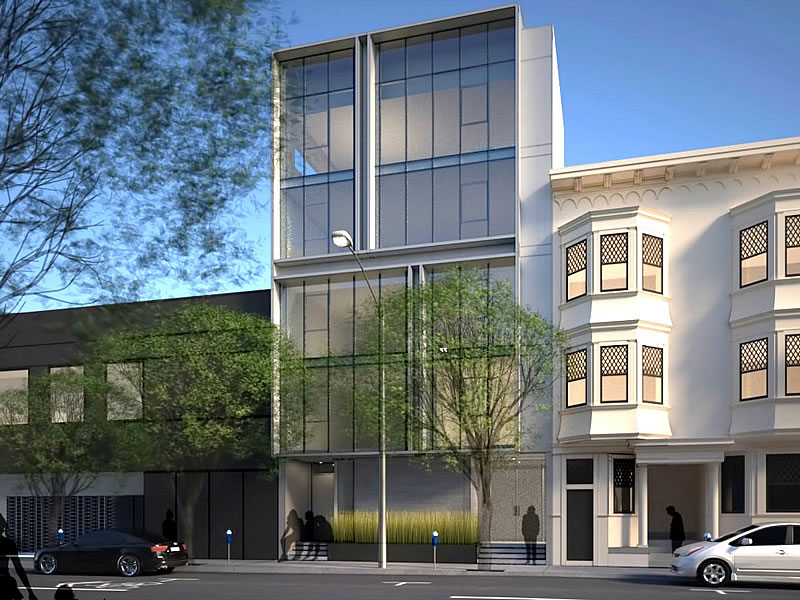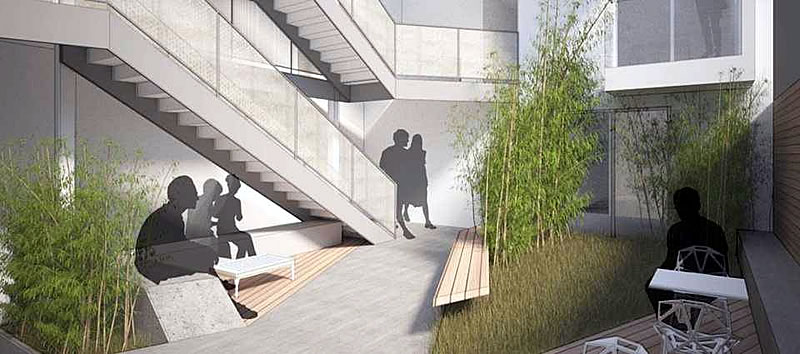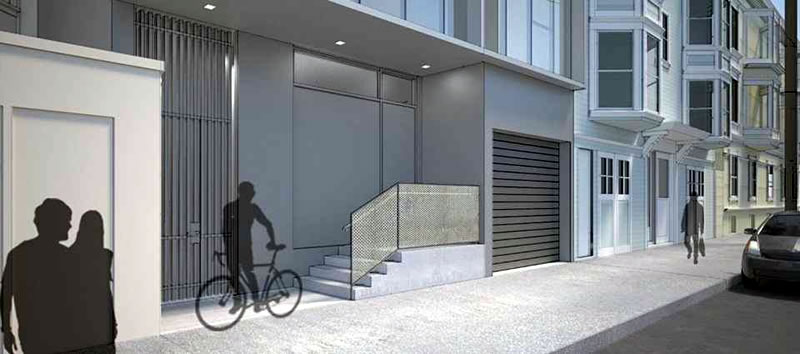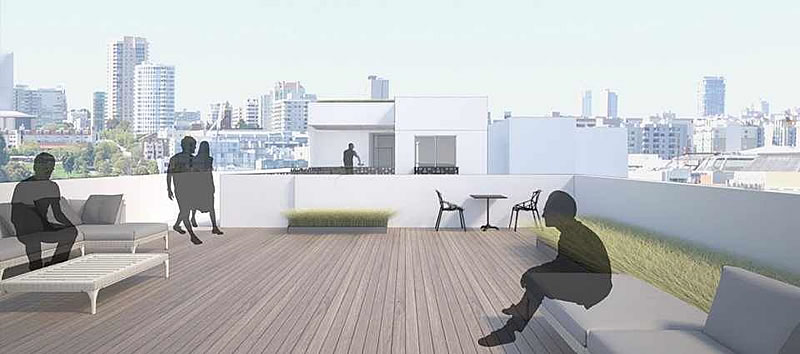As proposed, a high-end, eight-unit development designed by Edmonds + Lee will rise up to five stories on the Hayes Valley parking lot parcel at 311 Grove Street, with an inner courtyard between the two four-unit buildings which will front both Grove and Ivy Streets.
But as required by San Francisco’s Planning Code Section 134, developments within the area require a rear yard setback and active uses on the ground floor.
And while residential uses are considered “active” if they are individual walk-up units that provide direct pedestrian access to a public sidewalk, the proposed development’s units facing Ivy Street do provide direct access to the street.
As such, the DM Development team is seeking a trio of variances to allow the development to move forward as proposed, counting the courtyard as the de facto rear yard. And if approved, the team hopes to have the eight 311 Grove Street condos ready for occupancy in 2018, with four underground parking spaces and a rooftop terrace with city views.




Wow, the renderings are so accurate… down to the crappy parking job in the first photo.
DWA. (Driving while architect)
you know there’s a problem with your rendering when the building NEXT to your proposal looks more appealing. those windows are gorgeous!
cynicism aside, i kind of like the design. if it’s well detailed it could look really nice.
I guess the trio sitting on the left in the first pic are the anticipated homeless squatters.
I thought the translucent people were the walking dead–their posture is so dejected.
There’s a reason none of the buildings on Ivy have stairs or stoops accessible to the public.
In any other city, Ivy would (properly) be considered an alley, not a street – there’s no reason Ivy should have “active” ground floor uses.
Before you opine about the building next door looking gorgeous in the rendering, you might check it out on GoogleEarth and see what it really looks like.
Love the work this firm does.