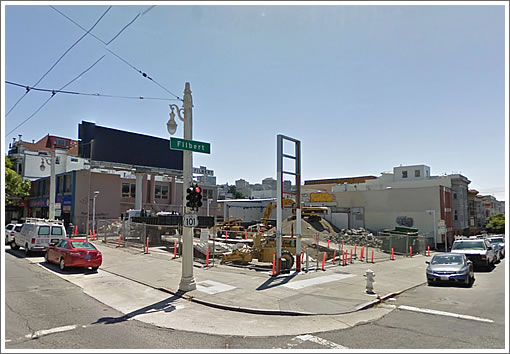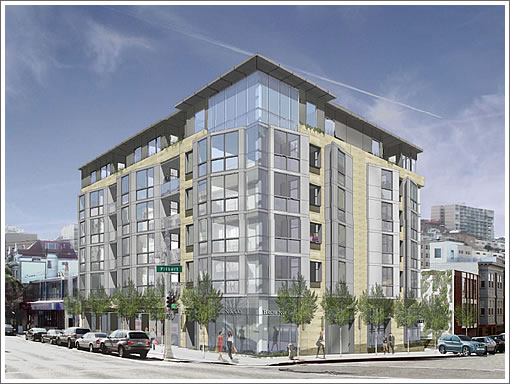
Previously home to a Union 76 station which was razed a year ago, a 65-foot-tall mixed-use building would rise on the southwest corner of Van Ness and Filbert as proposed.
The proposed building would contain 3,000 sf of retail space on its ground floor and about 40,000 square feet (sf) of residential use for 27 dwelling units, 12 three-bedroom units and 15 two-bedroom units, on floors one through six, and would include approximately 3,000 sf of common open space, 5,400 sf of private open space, in the form of balconies, and 9,200 sf of parking space for 38 vehicles (some of which would be stored by mechanical stackers) and 13 Class I bicycle parking’ spaces in an enclosed basement-level garage.
The design of the Proposed Project building would be contemporary in character, with rectilinear form and massing, and, similar in form and placement to most existing buildings in the neighborhood. The proposed building would be built to lot lines on Van Ness Avenue and Filbert Street, except for a 25-foot wide unbuilt area parallel to the interior lot line along Filbert Street. The Van Ness Avenue and Filbert Street frontage would be articulated by balconies and windows.
Assuming all goes as planned (or rather hoped), construction could start as soon as spring 2011 with occupancy as early as late 2012. That being said, the building would require conditional use authorization to rise over 40 feet as designed not to mention rear yard and exposure variances as well.
UPDATE (10/7): The rendering:

Excellent. I hope we get some good BMR data so we can forecast the actual market rates in 2013 😉
I could not find planning dept. status on this project, but I would guess it has a ways to go as they are seeking to build 25 feet over the zoned height limit.
[Editor’s Note: The project’s Preliminary Mitigated Negative Declaration has been published.]
^That block does not have a zoned height limit of 40′.
“The project site is located in the 65-A height and bulk district. The Proposed Project does not comply with the controls of the 65-A height and bulk district in which the Project is located, which permits building heights up to 65 feet and allows a maximum length of 110 feet and a maximum diagonal dimension of 125 feet above 40 feet in height (Planning Code Section 270(a)). The Proposed Project would be 65-feet tall, 100 feet long, and 128 feet 8 inches measured diagonally above 40-foot height. Therefore the Project does not comply with the Planning Code’s bulk requirement. Thus, the Project would require a conditional use authorization to the bulk and height limits under Planning Code Section 271.”
Thanks for the links and clarity on zoning. I’m looking at the site out my window right now. Those roof decks are going to have some nice views of the GG Bridge and Marina. I do miss my two gas stations that are no longer on Van Ness…
Why are San Franciscans so hysterical over heights? What is so sacred over 40 feet? It only means that the ground floor is too low for a gracious (and successful) retail space. 65 feet is much more sensible. And if you look at most great cities of the world, their waterfronts are lined with high rise buildings. Only in SF do we keep the most number of people from where they most want to be. Our waterfront is a disgrace. A remnant of some imagined past that romaticizes the use of humans as beast of burden. Go figure.
Why are San Franciscans so hysterical over heights? What is so sacred over 40 feet? It only means that the ground floor is too low for a gracious (and successful) retail space. 65 feet is much more sensible. And if you look at most great cities of the world, their waterfronts are lined with high rise buildings. Only in SF do we keep the most number of people from where they most want to be. Our waterfront is a disgrace. A remnant of some imagined past that romaticizes the use of humans as beast of burden. Go figure.
Very attractive design for a visible intersection. Who is the architect? I like all of the glass and the setback top floor. Let’s get it approved before the professional planners start “tinkering” with it!
Who is the architect?
Naylor & Chu. More on the design tomorrow.
how about the other vacant corner on Filbert? Any condo construction in the works?