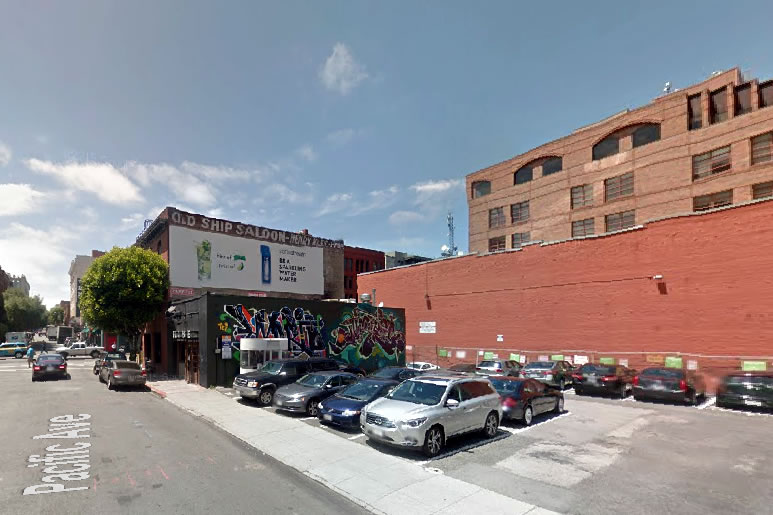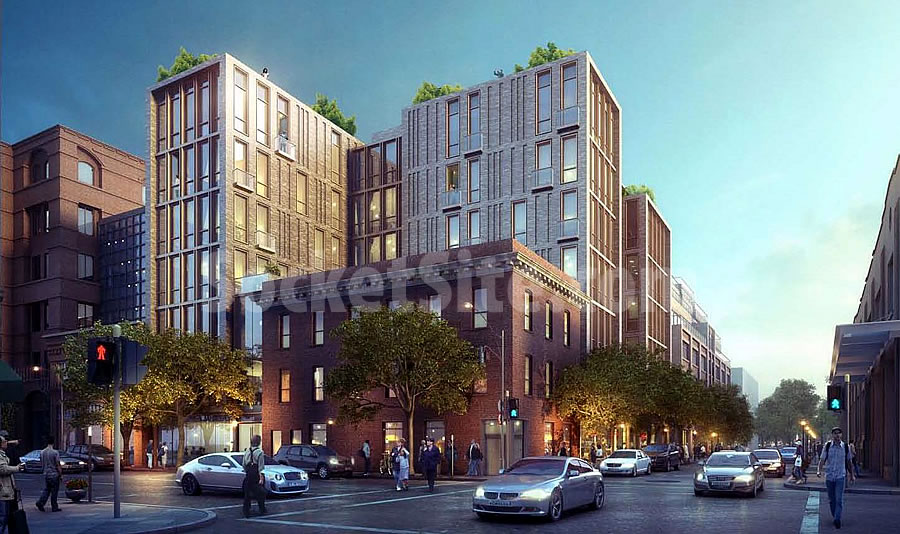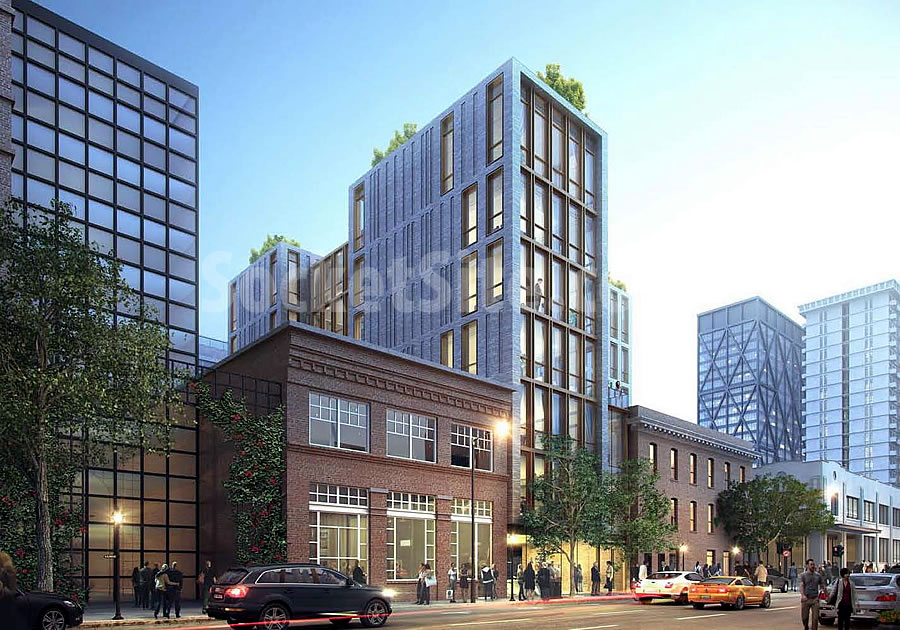Plans to raze the one-story Financial District building at 290 Pacific Avenue – which was originally home to a blacksmith’s shop and more recently occupied by Globe for 18 years – are one step closer to reality, with San Francisco’s Planning Department having just issued a Preliminary Mitigated Negative Declaration, which is a positive thing if you’re the developer, for the proposed seven-story building to rise upon the site.
As designed by Handel Architects for Grosvenor USA, the proposed 240 Pacific Avenue development would also cover two adjacent parking lots and wrap around the existing building occupied by the Old Ship Saloon on the corner of Pacific and Battery, with 33 condos over 2,000 square feet of retail fronting Pacific and parking for 36 cars in stackers on the ground floor.
The building’s lobby would be located at 720 Battery.
San Francisco’s Planning Commission will need to certify the Negative Declaration, the public hearing for which has been scheduled for November 12. The Commission will need to approved the development as a whole as well.




I would say ‘higher!’ but I’m assuming the proximity to the Embarcadero prevents that.
Nice infill
Telegraph Hillers in 5..4..3..2..1…..
this rendering looks great
I usually say higher too, but considering the narrow lot and the surrounding buildings, I think its a nice addition.
Doesn’t look half bad, but wish they tried to stick with the style of buildings in the area. This is an extremely historic part of town and most of the new construction has tried its best to stick with the theme (for instance, NE corner of Battery and Broadway). Great infill location.
If more development is coming to the NE Waterfront District, it should do something with the old Busvan for Bargains building. It’s been vacant for decades.
There is something happening with the Busvan building. Not sure what. Also, planning discourages the use of brick facades to mimic historic buildings. If you walk around Jackson Square, you’ll notice the least appealing buildings try too hard to look 100yrs old. Personally, I think modern buildings really highlight the historic nature of buildings with which they are juxtaposed.
Does planning really do that? The building I referenced (NE corner of Battery and Broadway) that was just recently built looks fantastic. Sure it doesn’t hold a candle to the other beautiful buildings in the NE Waterfront and Jackson Square, but it blends in well. I do agree about enhancement by juxtaposition, but it has to be done tastefully. The renderings here actually look quite nice. It sure as heck beats “The Gateway” across the street from the US Customs building (on Battery). That apartment complex looks like it was ripped straight out of the communist block.
Isn’t the 2-story brick building, on the left/center of the 2nd rendering, missing in the 1st rendering?
Obscured by trees.
If you look above the “DON’T WALK” indicator you can trace out a white line that’s the parapet of the shortie.
Everything seems fine *except* demolishing a building as historic as having housed a blacksmith shop. They should incorporate it as they are doing with the Pine/Franklin towers.
While I would normally agree, I do not see terribly much significance in the appearance of the building. Would be nice to see if someone could chime in with some detailed history. So far, this is what I’ve been able to determine by looking at Sanborn maps for that corner. The lot housed a building that was used for a bake house (unless I read it wrong) and lodging on the 2nd floor in 1899. In the 1910s-1920s it shows up as a neon sign shop, likely in this very same building. The parking lot to the east used to be the Chicago Hotel in 1899. Then in the 1910s-1920s it was an auto repair garage.
Some more info. In prior Sanborn maps the address for the building was 226 Pacific, not 290 Pacific like it is today. An 1881 directory shows that a bookkeeper worked (or lived) out of it. In 1910 the building’s address changed to 298 Pacific (which is strange because the surrounding ones are 240 and 268), the same address as the Old Ship Saloon now (even though that building was 268 Pacific).
Can’t find anything pertaining to it being a blacksmith shop, however.
Speaking of the Pine/Franklin towers, I was by that way recently and that is going to be one fine addition to that part of town. Was dismayed to see that they have not even started demo work in preparation for the proposed tower next to Grubstake. I hope the financial uncertainty in China does not torpedo that project which was sold off by Trumark to a Chinese entity. Anyone have any info on its status?
Maybe they will find some cool stuff when they dig the foundation.
More parts of the S.S. Arkansas! That’s what is under the Old Ship Saloon building. I recall reading that the S.S. Arkansas was actually known as the “Old Ship” back in the days when it was made into a bar.
Underdeveloped…what a waste, could have gotten at least two stories more without impact.
The site is zoned for development up to 84-feet in height, the same height as the proposed building (not including another 12 feet for stairways and equipment).
Love it. Build it.
I think it’s a perfect height, and I love height in general, but this is perfect and to scale with the neighborhood. Also, while I love historical context in design, the affordable housing at Battery and Broadway is a bleh attempt…this is a very brick area, and a red brick area at that. Generally speaking, the architecture in this area is precisely the architecture that we replicate, imitate, or allude to the worst in modern days.
What I do love is the contrast the building serves, appropriately for the area. It makes for a nice mix of old and new in the neighborhood. Nice contrast on a slightly larger scale than just having one of these old brick buildings restored and expanded with a modern addition on top or to the side…it’s really no different.
Anyone who thinks any touch of modernism to a rehab of these older brick buildings is a perversion may not like this new design at all, and may even prefer to see an empty lot, but I really like the contrast and think it’s in taste.
LOVE it. Perfect infill.
I love it, both in terms of scale and design. It has just the right balance of referencing its surroundings, while having its own look and not simply aping what’s around it. Jackson Square is one of my favorite parts of the city, and this will look great there.
Describing this as a “Financial District building” seems like a stretch: “one story survivor from the area’s days as the produce district” or “adjacent to Jackson Square” – you know, that district of historic low-rise buildings – seems more accurate; not that scale or history ever serve as an impediment to someone crying out “higher!”…at least on this site.
Curious — do you think once this is built it will raise housing prices in the area? On the one hand, it’s more supply in a desirable neighborhood with very little available housing — on the other, it adds more value than a parking lot and I assume the asking prices might have an inflationary impact.
Since there are only a few luxury buildings in the area I am sure they will be closer to $2,000 per sq feet. I live at the Golden Gateway Commons and it is a hidden gem of a neighborhood. I am shocked at what my neighbors are getting at my building and at 733 Front Street, but with all the upscale shops and restaurants opening in Jackson Square these will probably sell quickly if the market remains strong.