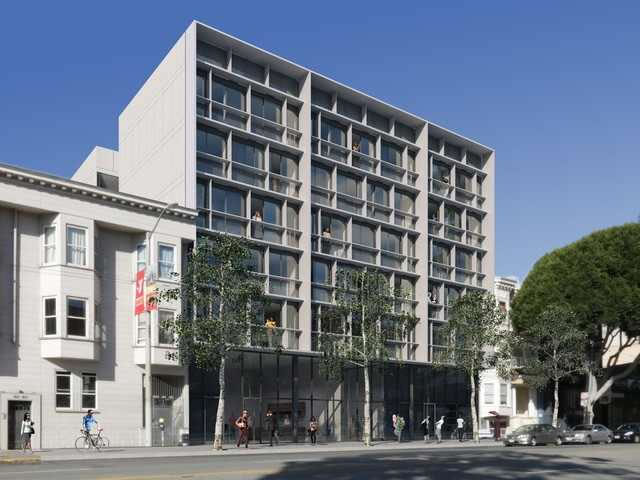Speaking of Mission District developments pushing forward, the official application to raze the former Schwarz/Home/Engelhart sausage outlet at 1726 Mission Street and construct a modern six-story building across the site has been submitted to Planning.
As designed by Natoma Architects for Sustainable Living LLC, the project sponsor, the development includes 36 condos, 12 one-bedrooms and 24 twos, over a 900-square-foot commercial space and “glassy open lobby” fronting Mission Street with an at-grade garage for 34 cars and 40 bikes behind.
In terms of the required open space for residents, the proposed building includes a 4,800 square-foot roof deck and a 1,370 square-foot “rear yard” over the garage, for which the project will need a proper rear yard variance to proceed. We’ll keep you posted and plugged-in.



The ghosts of all the former animals who became sausage will haunt these condos forever.
Great infill, nice design.
I think it looks like a 1970s Holiday Inn. But unlike some people on here, I’m not going to rant and pout and protest its construction merely over its looks. At the end of the day, the property owner / developer can do what they want – and I’m just glad to see some infill happening.
Agreed. It’s better than what’s there, but this looks like one of the mediocre developments from the 60s that already pepper the neighborhood.
OMG! It truly does! LOL!
I usually don’t bitch about design because I’m happy to see more housing being built – but yeah, this looks truly awful.
it looks like a dumpy hotel in my hometown of greenville, SC.
Interesting how the adjoining building seems to have undergone a spffing up in the rendering.
Yes, and the overhead wires became mere shadows of their former selves.
I’ll miss that sausage superman sign. Great deal on sausages there buying factory wholesale.
But I’m sure the mission moratorium will get in the way of this project anywazzz.
Something doesn’t compute. The lot seems to be 7500 square feet. 900 square feet for the commercial space, an unknown amount for the glassy open lobby– now how do you fit an at-grade garage for 34 cars? Some sort of stacking system? Also, the rendering seems to be missing any sort of garage entrance…
It’s really hard to see, but according to the drawings, there is an entrance all the way on the right side of the building.
Yes. And the same drawings show car stackers that descend into the ground. Looks like there’s 11 stackers with 3 cars each and one normal handicap spot. So 34 total.
Interesting. No SUVs allowed in this building.
How do you figure?
That’s not the Mission District, though.
What is it, then? Duboce Hexagon? SoSoMa?
There are also a lot of potential jumpers staring out of the windows in the new building.
That is in the Mission its south of Division….some people are never pleased.
Couldn’t place it at first, but reminds me of a squat Fox Plaza.
Beautiful design. I hope it doesn’t get killed in “decision by committee” design think in the SF permitting process. *fingers crossed*
UPDATE: Former Sausage Factory Project on Mission Closer to Reality