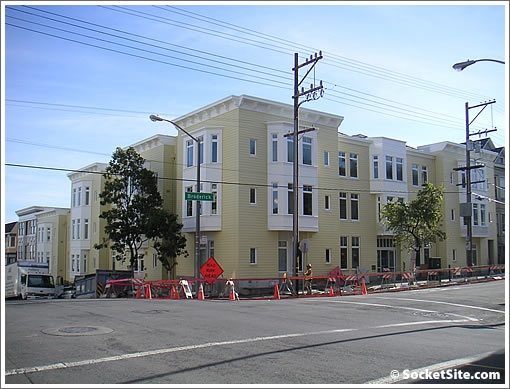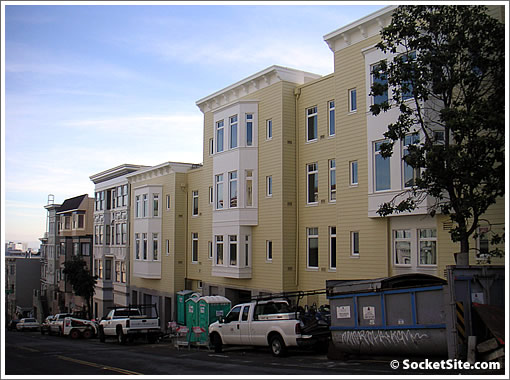
The namesake of “a World War II refugee who left $6 million to the City and County of San Francisco…[and] specified that 60 percent of his estate be used for the poor and needy and 40 percent for the neediest seniors,” the Zygmunt Arendt House at 850 Broderick broke ground earlier this year and has quickly risen.
[The $16 million Development] contains 47 studio units located in a residential neighborhood known for its beautiful Victorian fabric. The project’s lobby and common spaces—multipurpose room, management and service offices, and mid-block garden—were designed to encourage interaction among staff and its formerly homeless tenants. The project’s sustainable features include an energy-efficient building envelope and mechanical systems, rooftop photo-voltaic panels, and a stormwater detention system that directs runoff to streetside planters.
Hats off to Zygmunt Arendt along with the Community Housing Partnership and TNDC.
UPDATE (12/17): A bit more architectural context for the building:

∙ Affordable housing development breaks ground [Business Times]
∙ 850 Broderick Design [WRT Solomon E.T.C.]
This looks way better than 90% of the market rate projects in SF.
Nice window details – a slight variation on the bay. Cornices are good eye-catchers that give detail/texture to the structure. Setbacks at key points keep the building from being a monstrous corner-buster. Very nice colors. Finally, though I can’t see it in this photo, the description talks of streetside planters. A step up from the typical few trees in front treatment seen in most SF projects.
This looks so much better than Cubix, 829 Folsom, Citadine and most of the rest. And built, I presume, at significantly less cost.
See how come something along this scale can’t be built along the south side of the Mission Street corridor between So.Van Ness and say east to 6th street. Instead in its “wisdom” the City Planners (likely the UC Berkeley City Planning program grads) are dumping tons of density that has/will rip the fabric between the south side of Mission Street and the residential alleys directly to the south of Mission street. Yes there are tons of smaller scale residential units in SOMA and lots of people living there…just check the demo by block.
This is a brilliant project and shows how neighborhoods can and should host all sorts of housing populations. I walk by this project frequently; it looks and feels great from every vantage point.
This will be a fine place for these residents to call home.
A reminder that amassing needs populations in a few locations (Tenderloin, SOMA) — doesn’t necessarily serve those populations well nor enhance our city fabric. SF is fundamentally many separate small communities which can offer their own resources and wonderful sense of place in support of other projects like this.
what a wonderful gesture by Zygmunt…and socketsite didn’t even belittle the story by stating how much the trust over paid for the parcel.
What an amazing citizen ! I wish more were like him.
Here is another heart-warming story about former Weimar-era German soldier Zygmunt Arendt
“This is a brilliant project and shows how neighborhoods can and should host all sorts of housing populations.”
I guess you haven’t been reading on how this approach has backfired in places like Memphis.
Agree with the hats off to Mr. Arendt and that the building looks nicer than some of the recent condo buildings built, but I also agree with Toady. Memphis’ experience suggests that this may not be a good thing for the rest of the neighborhood, typically.
Here’s the article in The Atlantic about Memphis:
http://www.theatlantic.com/doc/200807/memphis-crime
Contrary to popular belief, in some ways amassing needy populations in one area is actually a good thing — the populations are closer to services, for one thing. But you can read the article.
Prior to this development the site was already being used for social services to needy populations.
To all the Victorian/Edwardian haters and haters of bay windows, this project is a great example of new construction that can recall traditional design details while remaining fresh and appropriate to the neighborhood context.
Very handsome project; congrats to the architects.
Dan Solomon is an extraordinarily talented architect, and can work in any idiom. Beautiful project.
Why this scale building isn’t (and shouldn’t be) built along the south side of Mission St. is that 850 Broderick isn’t one block away from a billion dollar public investment in two subway systems, and Mission between Van Ness and Sixth is.
Yes, I agree completely about Solomon. This shows that talent is an innate, unique ability that not every architect has…Talent does not come from just being licensed and putting in years of work.
There are many hack architects out there.
Solomon has the ability to understand scale, proportion, massing, solid vs. open, materials and overall respect for context…and he designs very good buildings.
Nice building but it came at an expensive price.
Cost estimate from website and assumptions
$3.1 mil for real estate
$1.2 mil for developer fee
$ .5 mil for design fee
16. mil for construction
$ 1 mil for misc. permits/marketing/legal
I’m guessing total development cost is $21.8 mil to build 47 units.
That’s $446,809 for each studio unit. You can build for-profit 2 bedrooms for that price. If each studio is expected to house one or two seniors or homeless, that a heft subsidy for each lucky recepient.
I feel for the lower middle and up. Where are their breaks…only continual taxation.
Such is the liberal city we live in.
you realize, as you said yourself, that some of the cost info is based on assumptions..I think you are pretty high.
no pun intended.
Just spoke with a patient of mine, an elderly, ill, recently homeless woman, who is excited to be moving out of the TL and into this new complex. It is a good thing to be providing decent housing someplace outside of the TL to those who were homeless and elderly.
UPDATE: With the sun comes an opportunity to capture a bit more context and detail for the building (i.e., new photos above).
in response high assumptions.
Let’s looks at math this way. We do know it cost around $16 mil for construction cost and property cost around $3.1 mil. Strip out the other expensive for the sake of simplicity. The studio units is still running $406,000 each…granted this includes the cost to build the supportive community services below. From my construction experience, this is not uncommon for subsidize housing with low bedroom counts. You are basically building alot of plumbing per square feet. The cost is a sticker shock and still is to me.
Having worked on both for-profit and not-for-profit housing I can confirm that NFP projects cost significantly more to build, and also pay substantially more in design fees. As for Dan’s work and his commitment to a contextualised vocabulary of architectural elements what more can one say – except “safe”.
I’m on the waiting list for Zygmunt Arendt House and in
final eligiblity screening process with interview to be on
Dec 28,2012.I am open to all critiques, criticisms and
comments.Raymond Guiducci SF CA
rgregnant04@gmail.com