Plans to add a three-car garage and triple the size of the existing Liberty Hill home at 3751-3753 20th Street, a half-block from Dolores Park, are making their way through planning.
With the home considered a contributing resource to the Liberty Hill Landmark District, the City’s Historic Preservation Commission is currently reviewing the proposed plans which are relatively benign with respect to the façade save the removal of a prominent street tree [see UPDATE below].
The proposed three-story rear addition and roof deck, which would triple the size of the home from 2,347 to 7,111 square feet, are a bit more dramatic, however, and the project will need a variance or two to proceed.
The project appears to be a speculative development with the sponsor attached to a number of other high-end projects about town.
And while technically a two-unit building, the proposed unit on the ground floor could easily be joined with the upper three floors, as designed by Matarozzi Pelsinger Design + Build, with the removal or opening of an interior wall.
UPDATE: The tree will say; the variance being sought is to move the “pop-out” extension on the rear up against the neighboring building to the West (as rendered above); and to be clear, the 7,100 square feet includes the new garage and patio space.
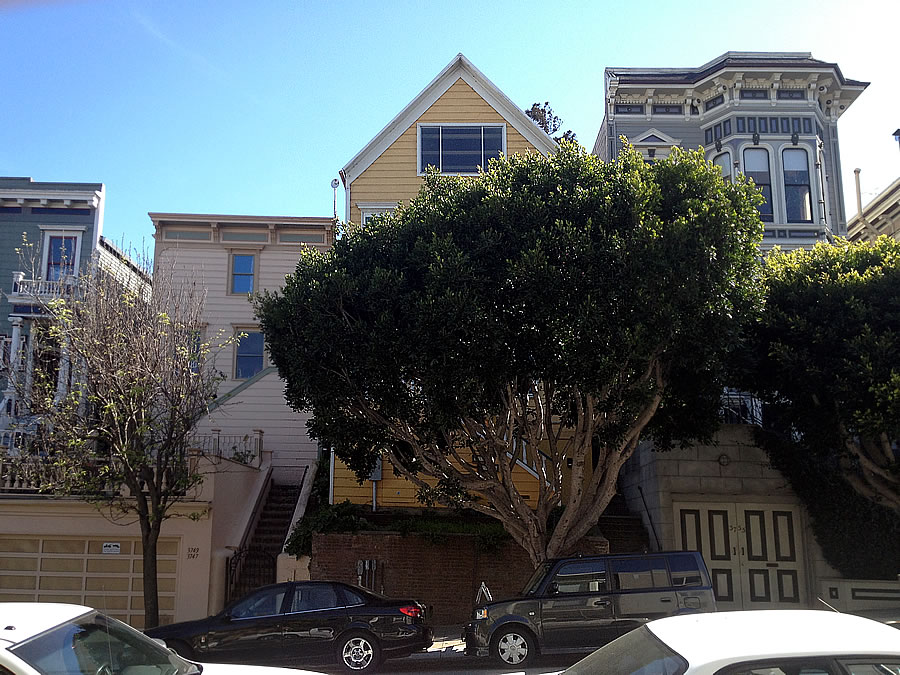
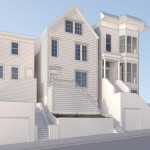
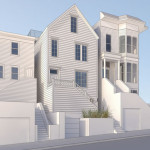
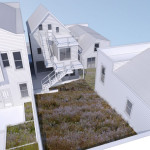
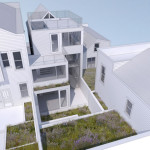
I’m guessing that this is just the initial “shock and awe” proposal, puffed up to 30% more than what the applicant really wants. So after the DR they will “scale back” to their actual intended project and the neighbors will feel that they had a say in this project.
Why do they need a rear yard variance? Left neighbor means they can go back the same amount on that 50%, and right side could already be leaving the back 45% of the lot open.
At any rate, given what the neighbors on either side have done, it actually doesn’t seem unreasonable.
Appears to be an appropriate design solution. Treatment of the rear is perfectly appropriate and respects the adjoining properties. No one is hurt by this proposal.
The street tree appears to be a ficus in the photo, at the end of its useful life. These trees are frequently falling down and being removed by the City. The City no longer allows this species to be planted. It should be removed and replace by an appropriate species.
agree on the tree – ficus is truly terrible street tree. I wish they would all be massacred on lower 24th street and replaced by something more appropriate, but instead they’re slowly being replaced, sometimes after a dramatic collapse of huge limbs into the street.
are they allowed to install a new garage (and hence get a new curb-cut) that is not set back at least 15 feet?
[Editor’s Note: A variance for the garage will be needed as well.]
Check the diagram. Curb cuts are for wussies. You just drive up onto the sidewalk to get in the garage. They might even take away some curb cuts from the neighbors. Everybody wins.
This should be allowed without any discussion, variance or neighbor input. There is hardly ANY change to the front, except for providing for 3 off street parking places, which can only help the neighborhood.
The rear yard addition is very modest.
UPDATE: The tree will say; the variance being sought is to move the “pop-out” extension on the rear up against the neighboring building to the West (as rendered above); and to be clear, the 7,100 square feet includes the new garage and patio space.
If the 7,100 includes patios and patios are hardly ever included in square footage, are you just trying to freak people out?
🙂
so it’s more like a 5000 foot house, seems like
I’ll take back my “shock and awe” characterization then. That explains the cognitive dissonance about how all those sq.ft. could be packed into the envelope.
I see no reason why this shouldn’t be approved – very little alteration to the existing facade. The top notch developers have gotten pretty adept at maximizing interior space with very little change to the exterior. Good looking project..
Mystified where the 3-car garage could go as the front of the building looks the same before and after. Why allow more cars when this is close to several MUNI routes?
Why disallow it? What common good is served by disallowing the digging of a bigger hole under a house? Are we trying to preserve housing for worms now?
It’s reasonable and expected for someone to want a car to go with their house. There are a lot of good reasons why MUNI is not always the best option for people (working late, weekend trips to visit family, etc. — no shame in that). Garages are great for the city and the neighborhood. They save precious street parking for those without garage spaces. These plans look great to me and I kind of wish they were mine.
Who in their right mind, in a city, needs 7,100 square feet of living space and a three-car garage? If this is your preferred lifestyle you should probably move to Blackhawk and buy something that is more appropriate. Ridiculous over-consumption……these people used to avoid the City like the plague and now they are all here.
Yeah, they definitely used to avoid the city. That’s why there are no mansions in Pacific/Presidio Heights.
lol
Rich people have always built giant houses with giant garages in the city.
Why do you want to decide what other people do with their money?
This is a project that hurts no one. A three car garage means that three cars will not be looking for street parking.
This may not be beautiful, but it preserves the facade and creates good quality housing.
Ok, I’ve got no issues with the building of this house, but the ridiculous notion that the size of the garage has no relation to the number of cars that the owner will store in SF is just that, ridiculous. A person buying a 7100 square foot house in SF is not going to “look for street parking” if the house has a two car garage rather than three. He/She’ll simply store one of the cars at another location, probably another house owned somewhere else.
And why is that a problem. And coming from someone who doesn’t even live here.
It’s not a problem, why did you think I was saying that it was? I was just disputing the notion that a three car garage will take three cars off the street. I’d be fine with the person building a six car garage.
Either we’re talking about:
A household that has more cars than people, in which case, regardless of how many cars are parkable at home, only a certain number will ever be out on the street driving around. Storing the “extra” ones just makes life a bit of a pain for the owners who might, for example, take the mini out for most errands but like having the SVU for when the whole family goes out. How does making them choose to only store the SVU on site help overall goals of energy saving, etc?
More likely, a household with multiple adults owning more than two cars altogether. They will try to use street parking.
Street parking by people buying $5 million + homes is very rare. As I said, I’m fine with them building a six car garage. I was just disputing the notion that a three car garage “removes” three cars from the streets. The owner of this home will not have a static number of cars kept in SF that is somehow unrelated to the amount of off-street parking provided.
The classic intolerant and judgmental response coming from the supposedly most tolerant and open minded city in the US.
I couldn’t have said it better myself!
I love this gem from the pre-app meeting discussion summary from an adjacent neighbor:
“The construction phase of the project will negatively effect[sic] my Airbnb business.”
Overall I love that this building kept to the historic architectural lines, so important to maintain for this neighborhood. Still seems to be so much smaller to the building on the left from backside perspective.
I love this neighborhood I think its all going to be better once quality remodels or new builds as long as they try to stay true to the style of this beautiful city.
I guess the garage door is to the side of the planting and landscaping- you have to forward through the second sets of drawings to see garage entrance.
That’s great adding the entrance for the garage to eliminate all cars being street parking . I also really like the plantings for street scape.Too bad the smaller house to the left on the front one can’t add some dimension to its frontage as well. Over time I am sure.
I think it seems to pack a lot into a small visible outline (from the street). Too bad they had to list sq to include the roof deck and garage sq ft in. That seems odd. Makes it seem like it has larger then it really will be. They should come up with new sq ft. of Living space guidelines.
Is that a new law in SF going forward? I don’t remember that from jobs I had done previously – seemed like the garage was allowed to be separate.
Glad that house is getting saved and remodeled without changing the street sight much. Considerably better than most items out there trying to pass through the city right now.
This is a historic district where the facade is everything and the monster home built behind or below it was not on the mind of the people who created the historic district. I happen to live in the cottage on the right of this drawing, a tiny cottage in the garden, not at all what it looks like in this image. It was built around 1880 before the front house and many others were added.To triple the size of the footprint of the original house by digging 25ft deep and adding on top of the 3 car garage a unit that is below grade plus getting so close to my cottage is just very scary. These plans have been revised from what was proposed in mid January and not accepted by the Historic Preservation Committee, however the size with 3 car garage and below grade 2nd unit seems unaltered. Why build a monster home in this historic district where most homes are around 3000 square feet? Go someplace else.
BTW the south side of the building published here shows the old existing one not the new plans. The whole building might be a drawing of the old one, also the front. There are dormers planned and other changes that are missing here.
Try clicking on the right side of each rendering above, there are before and after images for both the north and south facades.