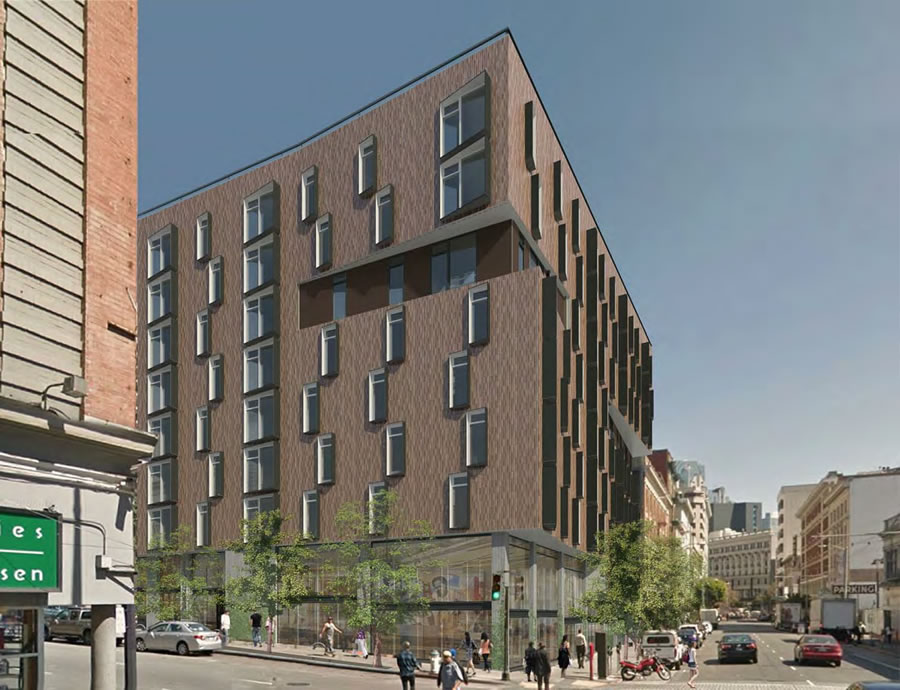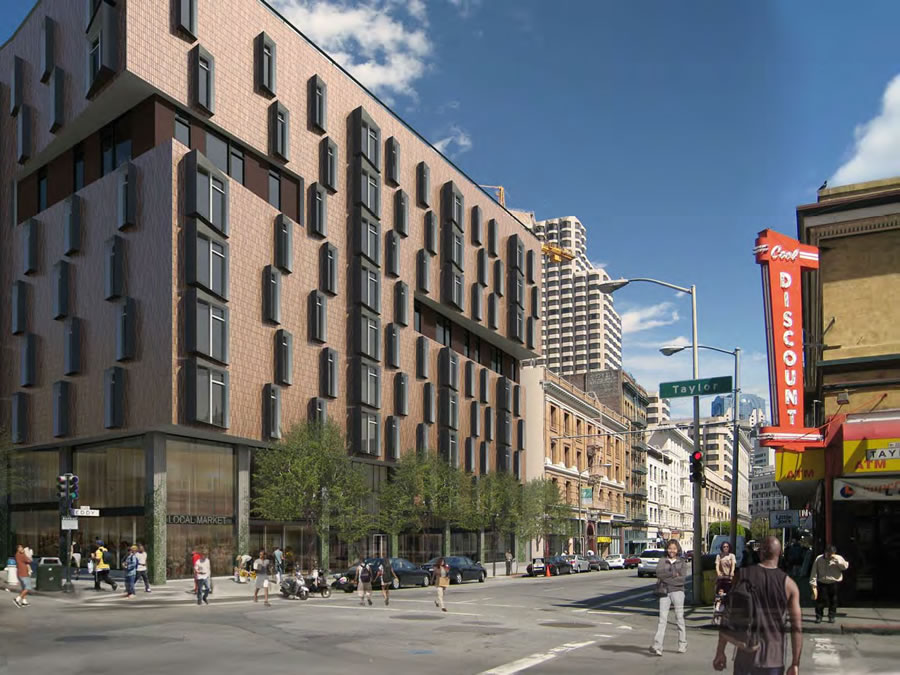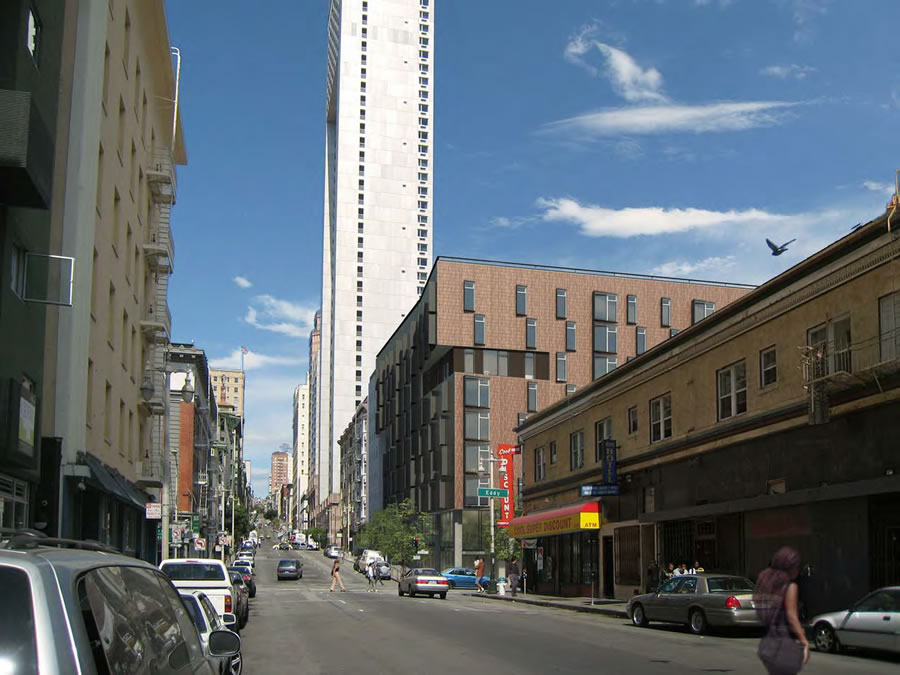Approved for the development of a 14-story building with 153 affordable apartments back in 2009, and with a 14,250-square-foot commercial space which was slated to become the Tenderloin’s first full-service grocery store, the Tenderloin Neighborhood Development Corp’s 168-186 Eddy Street project to rise on the northeast corner of Eddy and Taylor was waylaid by the economy and access to funds.
With the project’s approvals set to expire this July, approvals which had already been extended by three years, a revised plan and design for a 30 percent smaller project to rise on the site was approved by San Francisco’s Planning Commission yesterday.
As redesigned by David Baker + Partners, the TDNC’s downsized project will now rise 8 stories and includes 103 affordable units over 5,500 square feet of commercial space fronting Eddy. The commercial space is still envisioned to host a grocery but will now be too small for a traditional full-service operator.
The TDNC will now have another three years to break ground on the site which is currently a parking lot and zoned for development up to 130-feet in height.



Why was it downsized?
“…was waylaid by the economy and access to funds.
With the project’s approvals set to expire this July, approvals which had already been extended by three years, a revised plan and design for a 30 percent smaller project…”
According to this article in the Business Journal, funding from the city and state was slashed significantly.
They don’t have the funding worked out yet. But it’s now fully entitled, and a smaller building should be easier to finance.
[Editor’s Note: According to this article on SocketSite back in 2012, to which we linked to above, that’s exactly right. The project has been fully entitled since 2009.]
What is wrong with this picture: people are paying stupid huge amounts of money for housing, because of a severe shortage. We’d build more, but there isn’t enough money.
There’s no shortage of housing in the city if you’re rich enough. Or a 20-something tech worker with a good income and no dependents.
Could have pressure other builders, like the building on hayes and van ness, to help fund the project.
As noted in the Biz Times article, a developer of a proposed high rise on the waterfront has floated the idea of contributing to this project’s funding to appease opposition to its property. Sounds like a good tradeoff.
The issue with the Hayes and Van Ness building is its closeness to an existing preschool.
OMG, housing near a school? Well that is ridiculous – we can’t have that!
OH NO, NOT A BUILDING NEXT TO ANOTHER BUILDING!
I can only imagine the horrors that could be faced if preschoolers are schooled in a building so close to another building. End of the world? Perhaps.
Including some market rate condos would could fund the additional floors. Mixed income housing is better than segregated.
They NEED a full service grocery. Planning should make this non-negotiable.
This is a complete travesty and the Planning Commission/City should be ashamed.
If the TDNC can’t fund a 13-story development they should be forced to sell the site to a private developer, or partner with someone who can.
If anything, this parcel should be approved for more height. Underbuilding here is insane.
How dare a private property owner decide what to do with their own property? That’s unAmerican!
An absolute travesty. They should be banned from building anything less than 14 stories on this site. Really it should be 40-50 here.
why are the windows so small? It looks like a prison.
That was my thought as well.
so people in the TL dont crawl into your windows
Finally…nice housing hits the TL…let’s keep on build build build in the TL.
Love the jailhouse windows– those units will be seriously dark inside.
Uh… so why not keep it the same size and make it mixed-income with some units for sale at market price?
This is the best solution rather than letting the site languish or underdeveloped. How a non-profit can successfully run a business and have access to decent capital is beyond me? Stick to cookie and bake sales. Or maybe Jane Kim can organize a charity car wash.
I hope that’s brick and not “shingle”. Regardless, strange, but better than the previous stucco laden design, IMO.
It is too bad they couldn’t get financing for the bigger building – so much for the City’s commitment to building affordable housing. Doesn’t Benioff have $10M he could throw at this?
I think the brick exterior fits into the neighborhood better than the fun-house colored stucco on the earlier version. But I really don’t like the windows – seems to me those protruding window frames are surefire pigeon nests – why wouldn’t an urban architect know this?
The 16th and Mission project will be looking for a place for their 49 BMR units if that project gets permitted.
Given the need for affordable housing and the limited number of sites, it’s a crying shame not to build as many as zoning allows at this site. And of there is no full sized grocery here, there’s probably not going to be one in or near the Tenderloin. The one remaing possibility I’m aware of would be to put one in the upcoming Market Street Place which, unless they’ve finally managed to find an anchor tenant, might be open to the idea.