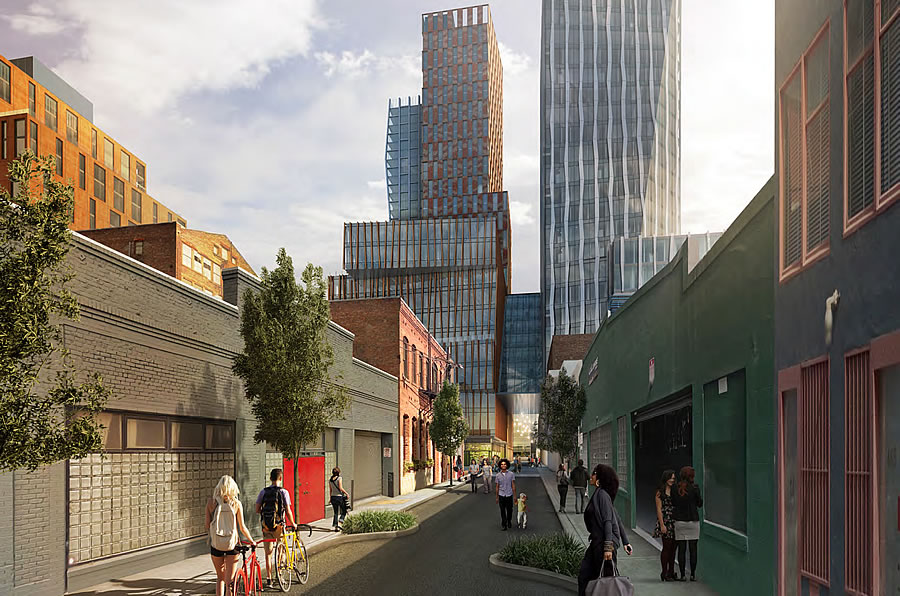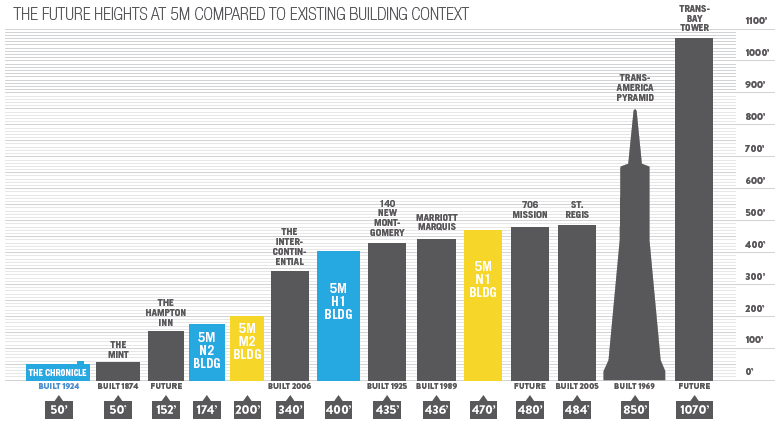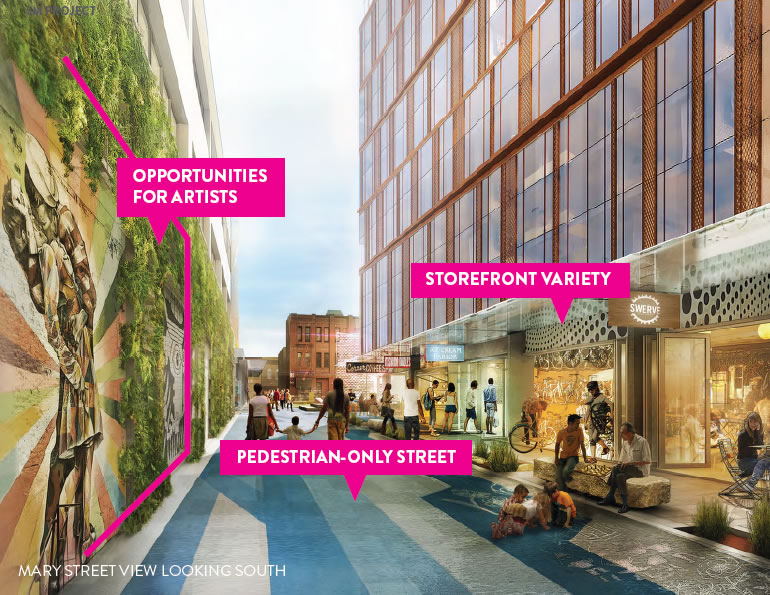A copy of the 5M Project presentation which Forest City prepared for San Francisco’s Planning Commission includes a number of stunning new renderings for the proposed development and a fantastic overview of the mega-project’s architecture, design and context, including the heights of the buildings as designed relative to a number of existing and soon to be San Francisco landmarks:
Spanning a 4-acre South of Market site bounded by Mission, Fifth, Howard and Mary, Forest City’s latest designs for the 5M Project include roughly 700 new residences (down from 1,200); 760,000 square feet of net new office space; 152,000 square feet of new ground floor retail, educational and cultural uses; and 34,000 square feet of open space, not including the proposed conversion of Mary Street, between Mission and Minna, into a pedestrian-only alley.
Currently only zoned for development up to 160-feet in height, an up-zoning of the 5M project’s parcels will need to approved for the development as designed by Kohn Pedersen Fox Associates to rise up to 470 feet as proposed. And if approved, construction on the project could start as early as 2017 and span an estimated eight years to complete.
Forest City’s full 5M Project presentation:



This project looks more and more interesting the more I see of it. It’s always a question whether the public spaces the developers are planning will really be as lively as they claim they will be, but at least the architecture is bold.
Hello Adam – would you be interested coming out to the planning commission hearing on the evening of September 3rd to speak of your support for the project?
I sure hope the Central SoMa Plan considers the 5M development as the “future context” when choosing height limits for surrounding parcels. It seems the only method by which parcels get upzoned is to have large developers like Forest City buy up entire city blocks and beg for entitlements, which leads to bulkier, monolithic structures, with less variation. The first rendering that shows the alley way lined with warehouses is unrealistic: those buildings will get developed, and when they do, they should be allowed to be at least half as tall as 5M will be.
Sometime I like consistency in the same development, rather than a parade of stylistic surface treatments like a suburban subdivision.
I appreciate the number of commercial spaces on ground floor.
The commercial spaces evoke a sense of true walkability and community, something currently lacking in SOMA. Not sure if this is the appropriate time or place to give thanks to the many deep pocketed developers whose long-term vision shape San Francisco before and after my time, Socketsite for bringing us real estate porn with pictures of the unattainable but aspirational homes (it wouldn’t be porn if the site had pictures of hack jobs in the Excelsior District,) and to all those people whose knowledge and powers are greater than mine.
Fugly on a large scale.
Or to be seasonally appropriate: So many ingredients but still just a turkey dinner.
Beautiful concept.
This is a remarkable project which will significantly improve the area in many dimensions. I hope it gets built in the near future.
Nice to see the Intercontinental subdued a bit by some company.
I have been hoping for a large canvas sheet to cover the whole building.
The PowerPoint is very well done, hitting all the buttons and telling a nice story but as those last few renderings reveal in terms of scale this thing is more in the family of Moscone West than Mint Plaza. Curiously the “scale reducing” strategies like the stripes and material changes make it seem even bigger.
It’s with disappointment when I see an artist impression of happy people walking and enjoying such new developments when as a long time resident of SoMa I know that it will never transpire as such. A friend has a building/office on Howard/5th and it’s constantly surrounded by drug addicts and the homeless. 5M will only experience the same given it’s in the same area. About time the authorities took a more serious look at the real issues affecting this city.
Towers look ugly. Nothing to note here – move on. With the cap hopefully this proposed project gets delayed years and eventually dropped as the tech jobs begin to leave SF. Cap aside, there is no indication I am aware of that significant office space is needed beyond what is planned. No major companies are moving to SF. Some SF companies are expanding but others are moving jobs out. Note Google chose not to make a big footprint in SF despite some rumors. Same for Facebook.
This will come crashing down at some point.
“Cap aside, there is no indication I am aware of that significant office space is needed beyond what is planned.”
Um, what exactly are the rapidly rising office lease rates an indication of then? Falling demand?
And if everything comes “crashing down” at some point, as you seem to be longing for, having several million additional square feet of affordable office space will help lure these major companies back to SF, like you also seem to have a fixation on. Overbuilding would be a MASSIVE blessing.
Let’s all hope for misery and despair why don’t we? Is tech making the city “miserable” to you? I get not wanting to lose some funkiness, and some institutions. I myself am sad about Lombardi’s and the tradition that the Empress represents, among many other things. But we aren’t “losing” anything by building 5M!! This area is kind of blighted, and the developers aim to keep non-profits and incubators (which they have ALREADY funded and started up on-site since 2009) as part of this plan.
It’s not akin to replacing the building where Elbo Room is for a few high-end condos (and even Elbo Room is not lost as it is likely to simply relocate – its founders are the ones SELFISHLY looking to build a nest egg for themselves :Sarc). It’s replacing blight in a transit rich, already dense area. AND it’s covering up some bad architecture (eg the Intercontinental).
I hope that IF things come crashing down, you don’t suffer financially as a result. Times are good now, best to take advantage and save for the rainy day when it comes. Not hope that it comes faster.
Are they taking out the Chron building?
No, only the mid-block addition on 5th (with the parking lot and loading dock on the south side). The rest of the project is replacing surface lots and 2-3 story industrial buildings bounded mostly by Mission, Mary, and Howard.
Really good visual presentation. Regardless of the project’s merits/adverse impacts, it sets new bar for future development analysis and illustrations.
If it looks blah in hyperbolic rose-colored renderings, it will look mega-blah in real life.
Ugly. Designed by architects who have no idea what a curve is. Blech.