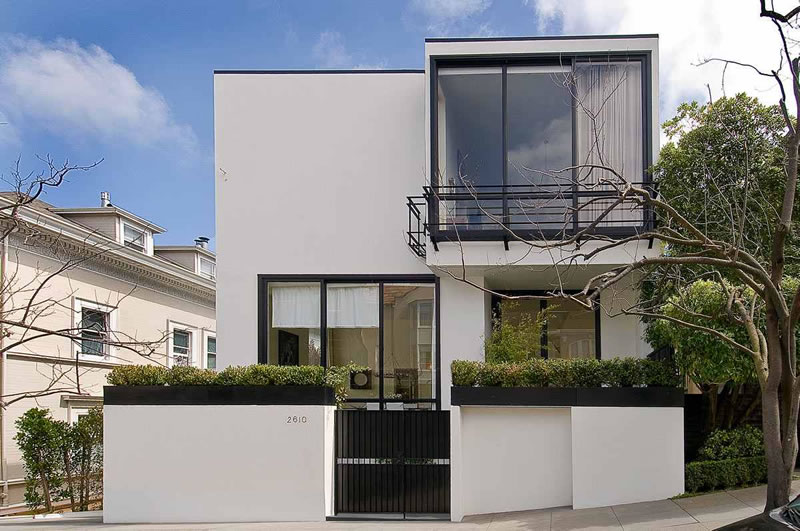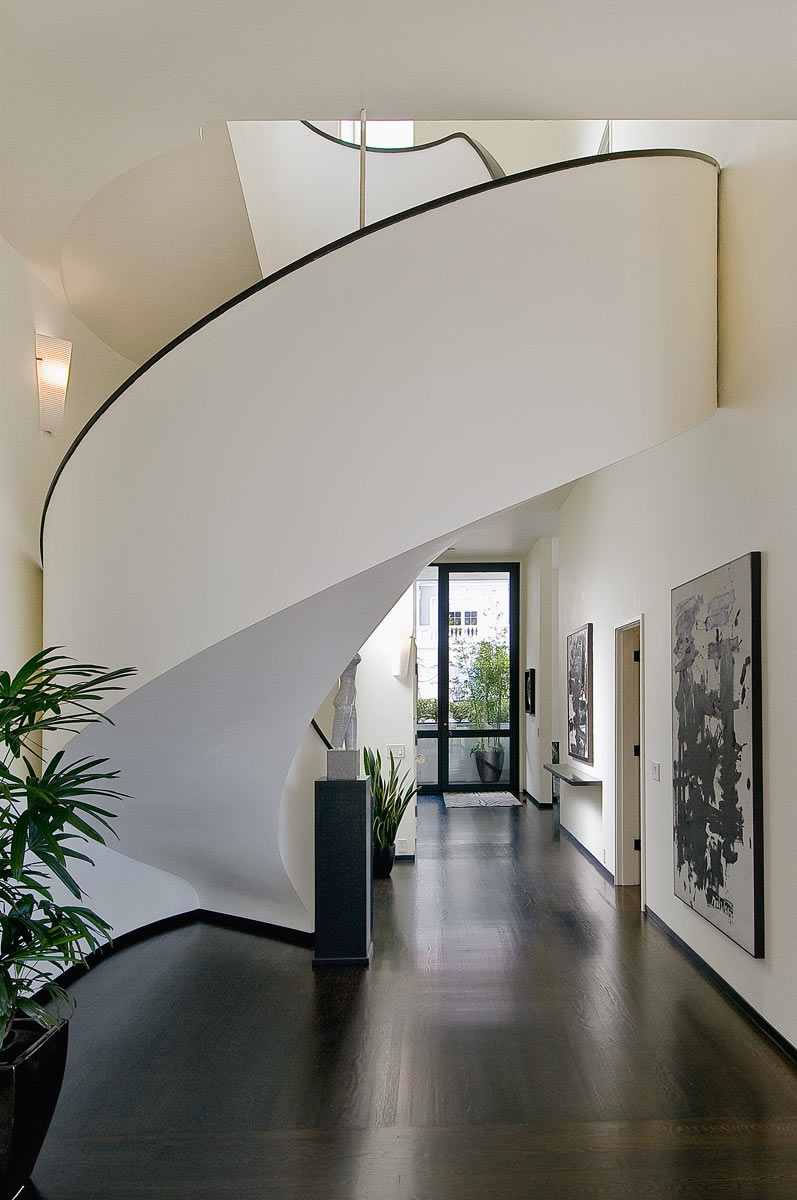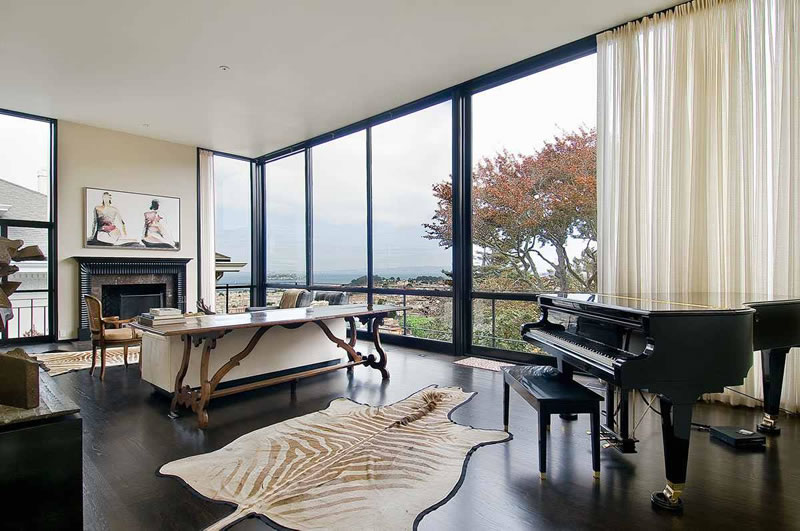Designed by renowned architect Joseph Esherick and built in 1962, the Mid-Century Modern “Larsen House” at 2610 Scott Street has never traded hands nor been significantly tampered with. A hallmark floating spiral staircase runs between the main and upper levels of the home, levels which are connected by an elevator as well.
The family room on the upper level mirrors the living room below, with a wall of floor-to-ceiling windows and views of the Bay and Alcatraz from the Pacific Heights home.
Positioned as “an important 20th Century piece of art that goes well beyond just a place to live,” the 4,656-square-foot Larsen House [floor plans] is now on the market for the very first time and has been listed for $9,750,000.



Finally a building that should rightfully be granted historical designation. Not some random shack that just happens to be old.
Looks like those shipping container houses that cost about $2,000.
Psst, you’re being That Person.
Really?
http://www.busyboo.com/wp-content/uploads/container-homes-fs.jpg
It’s the other way ’round. Some shipping container houses can look like this house, which is a tribute to shipping container houses, I suppose.
One of the best modern houses in SF by one of the masters.
@ Roseanne: thanks for sharing your deep educated knowledge of great architecture with us.
Iconic beauty, I remember reading that Mrs. Larsen herself suggested the black stained wood floors which I think is a brilliant touch. The configuration of two living rooms, one formal on the lower floor, one more private above was ahead of its time. This home is truly a treasure and here is to hoping it is preserved as it is worthy of historic landmark status.
The black stained wood floors are beautiful, but do require a lot of maintenance. Every piece of dust shows. I would guess that the Larsen’s had a staff to do the cleaning.
Add a few hundred bucks to the sales price for a platoon of roombas.
Wonderful house.
From an interview with the architect:
“Nils Larsen was a builder, and a very good builder, a big, tough, roughneck Scandinavian. Tito Larsen was very Italian. He always used to refer to her as “the Italian.” [laughter] She’d want something, or I’d have a question, and I’d call him up and he’d say, “Well, what’s the Italian want?”
Basically, what she wanted, as far as I could see, was a spiral staircase. The house is very simple. It’s a stucco house, very formal. You enter into a long hall running the long way of the house. The main thing in the hallway is the spiral stair. The living room is in the back, the kitchen in the middle, and the dining room at the front. The stair is toward the rear, adjoining the living room. There is a duplicate of the living room for the family right on top of the main living room.
They had a son, and his room was in the middle, and the master bedroom was over the dining room looking out on Scott. So it was a very simple, plain box. You drove in the garage underneath from a narrow access drive on the west. Adjoining the garage was a big shop (I’m pretty sure).
But they were great fun to work with. Nils unfortunately died really early. Tito is still around and she is very active with the museum [SFMOMA], and one of those wonderfully outspoken people. They were great fun to work with. And working with a knowledgeable contractor is always a joy.”
Wow, just wow. I’ve always admired this home from the outside, but now seeing-in…amazing, simply amazing. I’m often skeptical about properties in SF — but this is an amazing place. Congrats to the new owner (I’m not a sock-puppet, look at my posting history!) — this is a fantastic place. Wow.
Unique and special. Will today’s buyers be happy with just a two bedroom house even though it is a jewel? What happened with that other architectural gem that was in Cow Hollow by William Wurster that was on the market several months back. I was lucky enough to go to the open house and I heard people complaining about the small rooms, etc. Will there be an open house for this one, so we can admire it in person?
Jake, thanks for the stories about the house. I would love to see it.
@noemom, the original design for this residence included one additional floor on top. The lower existing floors were built as the plans show, but for whatever reason, the top floor and terraces were not built. As long as the existing portion remained untouched and the addition used Esherick’s plans one would not cause harm to the residence IMHO. The plans can be seen in the monograph on his work published by William Stout.
Maybe the neighbor up the hill paid for a view easement, which would explain why it wasn’t built. I have heard that happens (or happened) a great deal in Pac Heights. But that is very interesting information, and it would be fascinating to see a job like that well executed by someone who knew what they were doing, if someone bought it and had the bucks to build the third floor. Do you know anything about the Wurster house in Cow Hollow, the one that is just down the street from that remodel/demo that just sold for tons of money?
There is a 1976 site survey on the sfplanning page for 2610 Scott.
The style comment “white plaster box, high art version” is accurate but amusing to me.
It needs a house that the staircase can be proud of.
Where’s the “all white walls / too sterile” crowd? When it’s done right, it’s done right. Period.
I believe the Wurster that is referred to above is 1641 Green St, which sold for $4.2m, which I believe was about 20% over asking. People complaining about small rooms? One of the hallmarks of that great house is that the rooms were so perfectly, comfortably proportioned!
I agree, but what can you say to someone who thinks they should live in a restaurant? I hope that it is preserved, because I agree it is a wonderful, great house.
Anyone see that real estate insert in today’s Chron. The obliteration of the interior of the Spanish Revival house featured in the section was fairly appalling.
Thanks for the info about the Wurster.
In contract.
$11.2 million
UPDATE:. ^Close. The sale of 2610 Scott Street has closed escrow with a reported contract price of $11.75M.