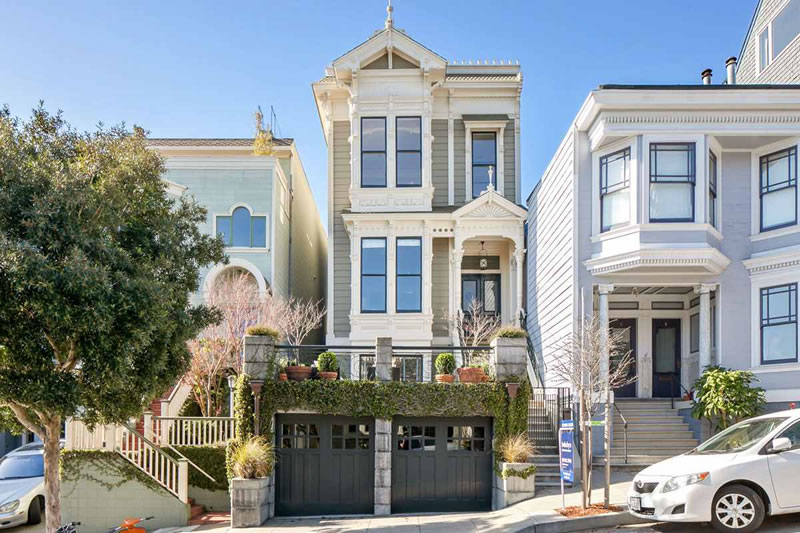Purchased for $4.65 million in February of 2015, the 2,820-square-foot, four-bedroom home at 50 Buena Vista Terrace, a fully-remodeled single-family home which “transcends expectations,” in “the highly coveted” Buena Vista Heights neighborhood, returned to the market listed for $4.75 million this past May, a sale at which would have represented total appreciation of just 3.2 percent over the past 9 years on an apples-to-apples basis, save for some further design upgrades.
Dropped to $4.15 million after a month on the market, the resale of 50 Buena Vista Terrace has now closed escrow with a contract price of $4,202,500, which is officially “over asking!” according to all industry reports and “strength of the market stats” but down 9.6 percent on an apples-to-apples basis, net of any gains over the past 9 years.
And yes, the frequently misreported index for “San Francisco” home values is still “up over 70 percent!” over the same period of time.

This is a gorgeous home but I remember when it sold in 2015 thinking that it was grossly overpaid even recognizing it was at the height of the market. ($1650/sq ft). I think the seller did quite good to get nearly $1500/sq ft this time around. It’s on a steep hill and losing sun early in the afternoon with a small backyard. It’s not not walkable to divis and the haight but you pay for those views on the walk home.
I’m happy they didn’t gut all the original features, but for that price point the kitchen is underwhelming. Looking at the floor plan, I would have combined the living and dining rooms into one larger living room and made the family room into the dining room, ditching the hallway along the way which would add more floor space and adding a bit of an alcove for the half bath so it’s not visible from the living space.
That’s just me and a few million dollars later.
If you did all of that (especially ditching the hallway) you would lose a lot of the original features like ceiling moldings and cased openings.
Although floor plans are somewhat personal, I think most buyers of this type of house want some form of casual living area close to the kitchen, which the current layout with the family room off of the kitchen provides. Kitchens are personal too, but overall, it’s a good design and has a nice connection with the garden.
That was my thought: “I’m happy they didn’t gut all the original features, but I would have liked them to….essentially gut a lot of the features” Also I wonder if the hall-wall he proposed removing might be bearing: it’s almost dead center in the overall floorplan. So maybe just combine the two front rooms as suggested…that seems like a sensible, very doable idea.
Yes the hall-wall he proposed removing is load bearing in these Victorians. They are, logically, framed transversely.