Purchased for $1.750 million in September of 2022, which was $45K “under asking” at the time, the classic three-bedroom, two-bath home at 2627 30th Avenue, “steps from Pine Lake Park in the sought-after Parkside neighborhood,” has since been updated a bit, including a little kitchen makeover and new backyard patio for “outdoor dining & entertaining,” with plenty of room for additional improvement(s) remaining.
“[B]oasting timeless architectural elements, verdant outlooks, and captivating glimpses of the ocean,” the 2,105-square-foot home, which “epitomizes Parkside living at its finest,” returned to the market priced at $1.749 million two weeks ago, a price which was just reduced to $1.495 million.
As such, an “at asking!” sale for 2627 30th Avenue would now represent a net 14.6 percent drop in value for the Parkside home on an apples-to-apples basis over the past two years, despite (mis)reports of a “surging market,” “pivot” or rebound.
If you think you know the market for established west side neighborhoods and classic single-family homes, now’s the time to tell.
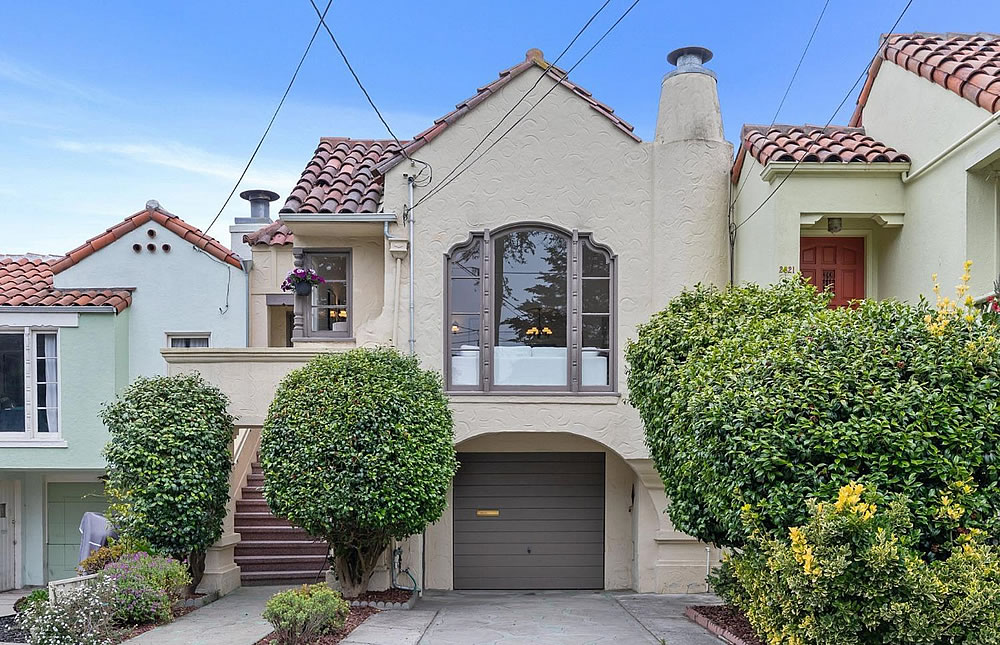
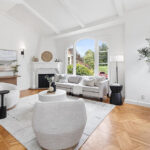
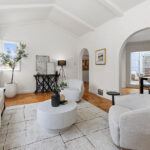
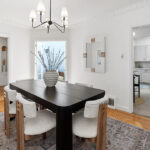
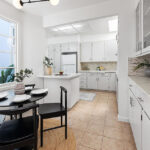
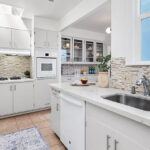
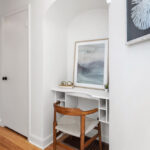
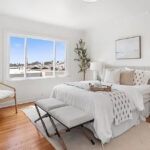
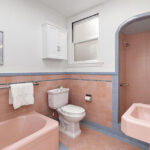
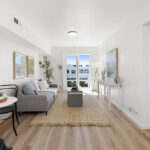
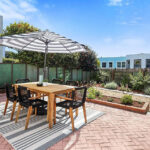
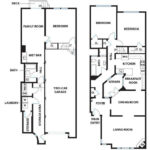
$1.55
I don’t understand the point of the “atrium”…it just seems like wasted space.
(And no, that’s not why the price was reduced, or why it doesn’t sell…at least not the main reason)
It is a central light well. Notice the four windows.
The center patio! Very popular in Sunset rowhomes of the 1930’s and 1940’s, they brought in light and air and apparently were useful as a playpen to keep the kids in one area (I presume this is before installable kid gates). Personally, I love them not only because they are a unique feature of Sunset homes, but because I can easily grill in them off the kitchen without bothering the neighbors. Grow herbs. Blow smoke out the windows from the comfort of my breakfast nook. Take a small expandable ladder into them and check on the roof and solar panels (don’t need a two story ladder). Then again, I’ve always wondered why the developers put the main living areas to the front and upstairs of all these SF Sunset/Marina-style homes and relegated the backyards/outdoors to something you had to access through the garage floor or back bedrooms, so the center patio is a bandaid for that kind of design. Some people have roofed these over or remodeled them out of existence; I like the connection to the outdoors it brings, as I spend most of my time in the kitchen and breakfast area. Have a cup of tea in the breakfast nook and watch the rain fall.
Than again, I like the bathroom too, so my vintage tastes might be out of sync with the buying public. I’m thinking they’ll still get 1.75, but they lowered the price because Sunset initial pricing is always set for overbids, which is annoying.
Thank you all for the feedback. I had interpreted the word in the modern useage – a covered space – rather than the traditional Roman sense of an open one, but upon consulitng Googlearth I see it is indeed the latter. (I also didn’t notice, or maybe really didn’ appreciate, the claustrophobia from having no side yards, and the strategies used to try and overcome that.)
That reminds me of the center patio’s cousin, the tunnel entry! That brings in light too, as after the tunnel patio you have the often unroofed stairway up to an entryway in the middle of the rowhouse, with windows to kitchen and maybe an inner bedrooms. That one was always a bit odd, since now your front door is really your front gate, but that design is classic Sunset too. I’ll leave it to someone who lives in one to let me know the pros and cons of that.
Beautiful Insight – Thank you
Oh, and one final note, the con to these center patios, the reason why some people roof them over, is that you have to ensure proper drainage and coverage for the living space below. It’s basically like having a roof deck.
I should think the danger is quite a bit higher than with a roof deck: if the drain clogs, you quickly have a giant aquarium (although as the height of the water would seem to match the rainfall, I guess it wouldn’t be more than an inch or two)
Fortunately the roof slopes away from the atrium so there’s no rainfall multiplier. If two inches of rain fall into a clogged atrium, you get at most two inches of standing water.
Correct. It also appears that the door will is above floor level; while this creates a trip hazard it reduces infiltration risk ( an alternate possibility is that the patio floor level is itself higher, but that would increase the risk…so unlikely.)
As a recent buyer of a sunset home, I can tell you that a central patio is a huge selling point. Sunset homes that contain these tend to have larger floor plans and higher quality finishes, and the central patio brings a lot of light into the upper floor. Someone else referred to the “tunnel entrance” floor plan, which is much less functional and typically associated with smaller row homes.
I enjoy interesting floor plans, but the laundry placement here is ridiculous.
What do you mean? This is classic Sunset/SF laundry placement. It’s exactly where it should be…if, say, you rent out the lower bedroom with its “wet bar.” Once I see a ground floor wet bar, I usually see all the signs that there may have been a separate unit of questionable legality, the two entries, the stairway that’s easy to close off, the full bathroom, and the laundry area accessible to both areas without going through private living areas. Hey, it’s keeping your options open. Though the backyard access part can get weird; I have a neighbor homeowner who hasn’t been in his own backyard for 15 years. At least in this house, the laundry’s not in the garage.
Having lived in a classic SFH Sunset home for over a dozen years, I can tell you there can be, and should be, better placement of the laundry.
I suppose, but then you might not have a 2-car garage, which is actually not-classic and a bit of a bonus, even if it’s tandem.
Where would you suggest the laundry goes? Anywhere upstairs and you lose valuable closet space.
Man, I can’t shut up. Another classic Sunset feature of this house? That downstairs bedroom. See the paneling? I guarantee you, if you strip that paint, it’s knotty pine. GI’s coming from war, baby boom, and an extraordinarily high number of Sunset homes, built with the garage floor undeveloped, all eventually put in the knotty pine den on the ground floor in the 50’s. I bet it’s redwood framing construction and mudset original tile plus that center patio, then 1950’s knotty pine den, kids grew up, then 2-unit illegal conversion, then reconversion to relatively lux SFH for the current days. Ah, I just saw the listing from 2022, the downstairs had a full kitchen and a sign on the door that said 2627A. As the heading says, this is classic Parkside. 80 years of Sunset real estate history. My advice to buyers? Check for insulation. My house didn’t have a lick of insulation in the original part.
Been renting houses in the Avenues on and off since the 1980’s. Best value for money per sq foot in the City. Plus usually have really good neighbors.
That house looks like late 1930’s so much better construction quality than those built in the late 1940’s. The serious shortages of high quality lumber etc after WW2 is very obvious in the post War houses. Not great build quality in those late 1940’s houses. Gets better by the early 1950’s. Insulation is a waste of money as they are full of drafts. Every time there is a good sized earthquake the frame of the house resettles. They are built on sand dunes. After Loma Prieta the house I was in at the time creaked and groaned for years afterwards. A post War house (1947) just off lower Taraval. As a result the heating in these houses is mostly useless. Some houses I lived in I almost never bothered turning it on. The fireplace was far better at heating up the living area. A chord of wood would last a winter. And kept the house nice and cozy.
Most of those houses had their chimneys damaged during the 1957 Daly City earthquake. So if the chimney is not 1950’s vintage best to have that checked. Plus not many houses had their frame properly bolted to the foundations so that and plywood sheeting on any exposed downstairs walls should give at least a little better seismic protection next time.
The light-well makes a huge difference. Make all interior rooms light and airy. Every house has a different floor layout and some make far better use of the sq footage than others but on the whole really nice houses to live in. Saying that, the last time they were any kind of “bargain” was in the property crash in the early 1990’s. When you could pick up one in pretty good shape for just over $200K. Since then, not a great deal. But there again nothing in SF has been since at least the early 1980’s..
“Best value for money per sq foot in the City. Plus usually have really good neighbors.”
“Since then, not a great deal.”
So…the “best value” in
the citythe City. is still not a good deal. I think you summed up the opinions of many.The rule with rent v buy is that in cities with functional residential real estate markets the cost of renting and the cost of buying are within ball-park of each other. About the same. Depending on the rise and fall of interest rates and booms/ busts. But apart from a few years in the early 1990’s the cost of buying in SF has always been a lot more than the cost of buying. Usually 2x+. Sometimes 3x+.
In somewhere like the Avenues the turnover of houses was fairly typical until the 1970’s when the first huge property bubble of the mid 1970’s and the lock-in caused by Prop 13 in 1978 collapsed turnover in the following decades. Since then sales have either been the original owners dying, foreclosures, retirees cashing in and moving out of state, or flippers getting caught on the wrong side of the boom/bust cycle. Like the last year or two.
Add to that anti-growth ordinances/zoning laws passed since the 1960’s that prevented the normal up-density of the area, at least 1/3 of the Avenues should be moderate / high density apartment blocks by this stage, and you have a situation where $250k/$300K cost of replacement houses sitting on lots worth $1.2 million plus. Its not the houses that are bad value for money its the lots they are built on.
The one upside now is that as almost all the value is in the lot if/when the house gets burnt down in the next major earthquake the loss is not total. Even if the lot loses half its value (like just after 1906) the lot will still be worth far more than the cost of replacement of the house sitting on the lot.
The insanity of the SF real estate market in a nut-shell.
When you find a contractor in 2024 that could replace one of those houses for 300k, let me know. I’ve got a few projects for them, and as their agent I could clear seven figures. Excited for your reply. When you say something as bonkers as that, it makes all the rest of your detail suspect. Thanks for the 101 on why people sell houses in the Sunset. Pretty much the same as everywhere else, but it sounds authoritative.
I was just waiting for an asinine smart ass comment like that one.
I just grabbed a general sq/ft number used by insurance companies. Not lets price a project right this moment for some property flipping project somewhere in the Sunset. To sit on zillow/trulia for many many months unsold. Its a boiler-plate number used for disaster rebuild claims. I remember quiet a few people got a serious shock when they made insurance claims to rebuild after 1989 and 1991. What the contactor quoted v what the insurance adjuster was willing to pay. Remember those stories? Of course not. Why do I get the distinct impression you might be just another of those bottom feeder property flippers who only arrived in town recently with $$$ in their eyes. Saw many of those people come and go over the decades. Some got lucky, most did not.
The seller profile in the Sunset over the last five decades is not “just like everywhere else”. Try out of state cities for starters. Another market I have known just as well for almost just as long, Seattle, has had very different seller profiles for equivalent neighborhoods over the decades. Because of no Prop 13 and much more flexible updensity zoning the selling pattern in Seattle neighborhoods (at least until recently) was pretty much the same as equivalent neighborhoods in San Francisco and other California cities until the 1970’s.
So tell us, just how long have you known the Sunset?. Remember when it was a mostly blue collar neighborhood. My first next neighbor just off Taraval ( really nice people) bough his house when it was built in the late 1940’s after he got a promotion working in the MUNI maintenance yard. He was third generation SF so got to hear what the Sunset was like when it was still mostly sand dunes. When he was a kid. Even after Sunset Blvd was built in the 1920’s there was not much in-fill development in most of the Sunset until the late 1930’s and the late 1940’s
So yeah, some of us know what we are talking about. Not just property flippers. Who gut nice houses and fill them with tasteless and tacky “interior decorator touches” that will look tired and shabby in 5 years time and have to be mostly ripped out in 10. Seen many of those houses over the years. But hey, those Mainlander Chinese buyers need somewhere to park their hot money. Who seem to be the main buyers of those monstrosities the last two decades. According to my Cantonese neighbors.
Selling the house with a visibly broken tile roof isn’t going to help the price.
Its a pretty simple fix to replace the cracked tile.
You could improve the kitchen by replacing all the appliances with stainless steel to cut the monotony of white. That’s just way too much white for me. Even the vent hood!
But this seems like a classic Avenues home with the pros and cons common to these homes. No master (oops, “primary”) bedroom, it could use a powder room for guests but no good place to put one. I suppose if you do all your entertaining downstairs it sort of solves that problem.
Some of these homes are really well built and others, not so much.
Powder room: Get rid of the atrium.
FYI – sale pending as of 5/24, that didn’t take long once they dropped the price.
Sold for 1.775.
The link offered at the end of the second ‘graph in the post above, to the property website, also now features a “list price” of $1,775,000, and the May price change to $1,495,000 mentioned there, plainly viewable at your favorite listing aggregator, is now nowhere in evidence. In any case, if accurate that contract price constitutes an 18.7 percent increase over the short-lived $1.495 million asking price! Congrats to the listing agent for attracting overbids with that tactic, high-fives all around, cue up the real estate blog entries about how the S.F. SFH market is surging and/or resilient, etc.