Purchased for $1.95 million in October of 2016, the 1,831-square-foot, “house-like” Noe Valley condo unit #1 at 547 29th Street, which features a contemporary floor plan and finishes, with direct access to three south-facing decks and the exclusive-use rear yard, returned to the market priced at $1.975 million this past September.
Located “a leisurely walk away from a multitude of cafes, coffee shops, restaurants, Whole Foods, and the vibrant Saturday Farmer’s Market on 24th.” with “easy access to Muni’s J, tech transport, BART, and SFO,” the list price for the three-bedroom unit was trimmed to $1.899 million after a month on the market and then to $1.894 million two months ago.
And the re-sale of 547 29th Street #1 has now closed escrow with a contract price of $1.775 million, down 9 percent on an apples-to-apples basis, below its October 2016 value, despite the fact that the widely misreported index for “San Francisco” condo values is “still up over 50 percent!” over the same period of time and some might consider Noe Valley to be a rather “established” San Francisco neighborhood.
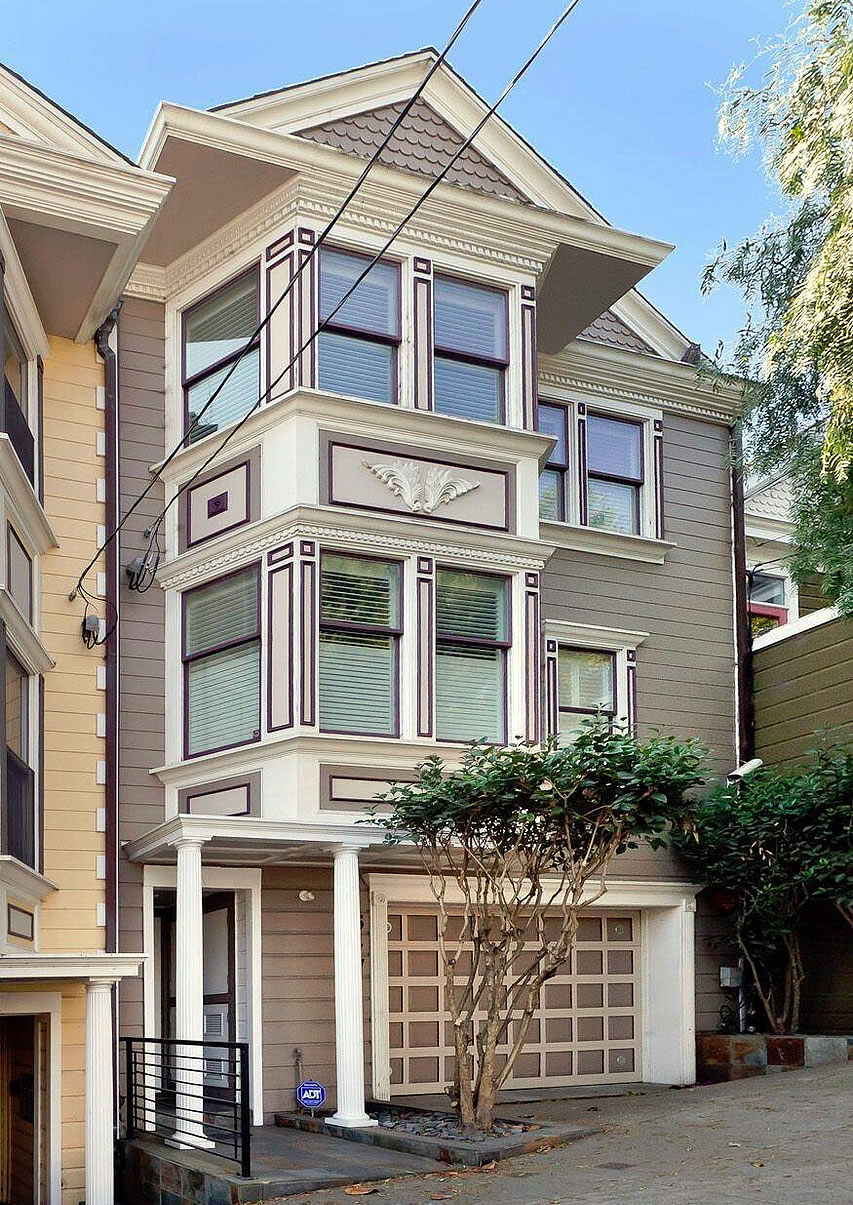
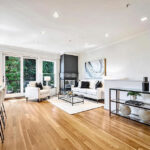
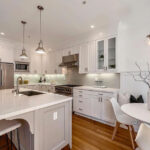
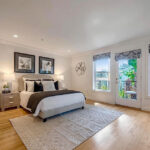
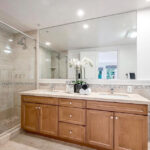
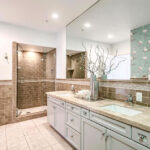
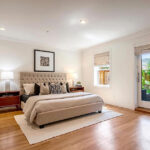
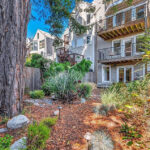
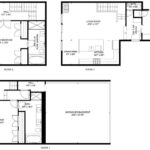
The entry to this condo is from the backyard. How do you get back there from the street?
Never mind – I see. “Foyer” on Floor 3 with “Entry” on Floor 1.
There’s another/official entry and “foyer” on the 3rd floor as well
What part of this building is not part of the condo, if any?
Interesting, isn’t it? The “upper” part of the building (unit 2, which the previous listing calls a “Penthouse with large view terrace”) last sold for $1.3M in 2011 and checks in at 4 bedrooms, 3 bathrooms and 2,326 ft.² so clearly the developer that cut this up in what looks to be 2001 did a good enough job to maximize the value to be extracted from what was obviously a single family home. He’s probably laughing all the way up the back nine at Pebble Beach.
Listings for each unit specify “Parking Total: 1”. So if the garage has a two-car capacity (looks like it, from the photos), does that mean the two owners will have to share it? That would be awkward, to say the least.
According to the DBI permit history:
Application Number: 9913232S
Form Number: 2
Address(es):
6630 / 037 / 0 547 29TH ST
Description: ERECT A FOUR STORY TWO UNIT RESIDENTIAL BLDG
Cost: $457,000.00
Occupancy Code: R-3
Building Use: 28 – 2 FAMILY DWELLING
7/13/2001 COMPLETE CFC Issued
It would seem the front part: i.e. rather than being divided vertically, with a floor(s) being one condo, each floor is divided. As indicated in the questions (above) the floor plan is confusing: what is described as “unfinished basement” appears in the main photo to be a garage; and since the front door is on one side, while the entry (to this unit) is on the other, either you somehow cross over (in that mystery front area) and/or have to climb two flights to reach your front door.
The whole thing is absurd – it may be the only house I’ve ever seen where pople would have trouble finding you after they’ve found the building! I wouldn’t want this at any price.
It appears to be a down sloping lot, so the “unfinished basement” is below the garage. Then the “Foyer” is probably up one flight of stairs from the street level entrance.
Agreed (and thanks!) but that leaves us with (the still bizarre reaity of) the entrance being one floor removed from the street….so you go in, go over, then go up (and if it’s late and you just want to go to bed you end up – no pun intended ! – going down a flight or two.) Inefficient.
The front condominium. The building is two “back-to-back” units, one facing the street and one facing the rear yard.
The really underwhelming living/dining area is holding this place back. Very cramped. Something needs to change here. Delete the upstairs bedroom and make it a living room to relieve some pressure. Delete the fireplace. Possibly re-imagine the flow of the stairs.
If the island was shortened, there would be more breathing room for a proper dining area. The island sink should be moved to the back counter wall somewhere, there’s tons of room. Island sinks are bad design anyways, an island should be for serving, not for guests watching a pile of dishes or a sponge.
The easiest solution is to get rid of the island all together and make a U-shaped arrangement aligned with the stair guardrail beyond.
I’m liking many of these remodeling suggestions, but at that price point it should really only need cosmetic changes.
Regardless, the main living area should have been on the middle floor, with a larger deck and staircase leading to the yard.
That’s a pretty long walk to 24th Street. Not what I would call a “leisurely walk”.
Depends how much time one has for “leisure.” :p