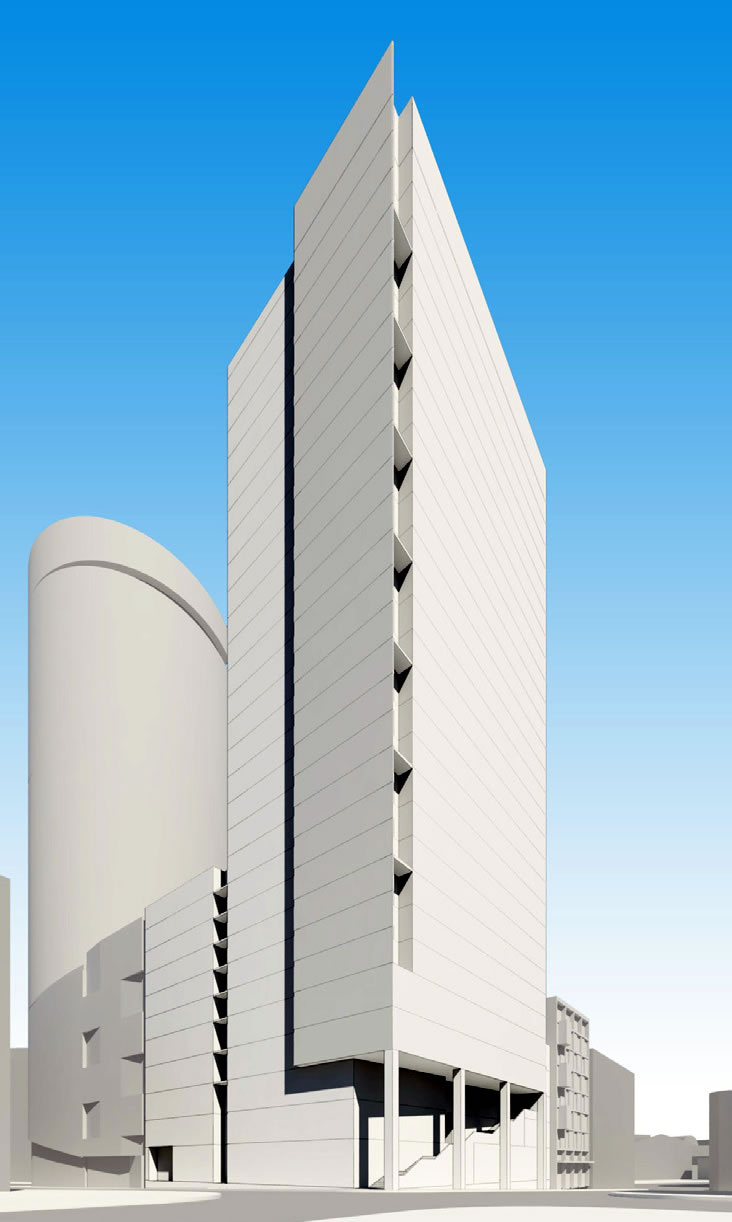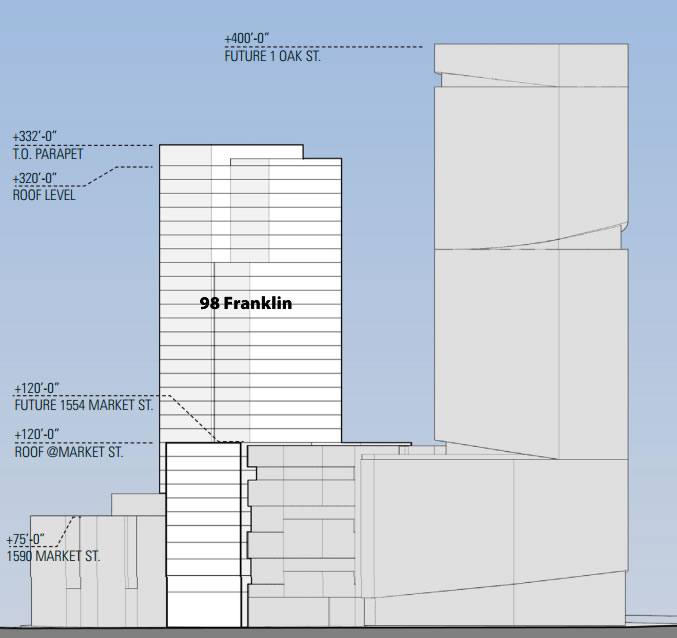The French American International School has engaged Handel Architects to draft plans for a 320-foot tower to rise on the parking lot site at 98 Franklin Street in Hayes Valley, a site which which is across the street the school’s building at 150 Oak Street and which plugged-in readers have know was in play.
And in addition to a new 70,000-square-foot urban campus, the proposed 31-story tower would include over 300 units of housing, 5,900 square feet of restaurant/retail space on the ground floor, and an underground garage for upwards of 150 cars.
But the corner site is currently only zoned for development up to 85-feet in height. And as such, the school’s application to Planning has been “respectfully submitted” with a request that the City consider the project, which includes an 11-story spur fronting (1576) Market Street, as part of its Market Street HUB Project and up-zoning plan.



Let them eat cake! Seems tall at a glance but I suppose not very considering various existing and somewhat approved new kids on nearby blocks.
Given some of the considerations (primarily the wind effects upon pedestrians) spoken to in the DEIR for One Oak in the next item, the requested height upzoning may prove problematic. Unfortunately.
Histoires latérales de Wayside School
No up-zoning. This is why the Hub is somewhat of a stalking horse. Get a few 35 story towers and then adjacent property owners ask for their parcels to be up zoned. Hi-rise creep which hopefully the PC will turn down as they just did to the developer wanting to bold atop the historic bank building at Montgomery and Market.did the effort to build atop
Yes, exactly! This is a great location for high rises
You must own a condo nearby or a home and want to maintain your outrageous value. The only clear answer to the housing situation in SF is to build up. Anyone who opposes that is a ludite.
Love it. Hope they get the upzoning. Great place for it.
Looks nice. Great addition to the neighborhood.
320 feet on the east side of Franklin, and 45 feet on the west side. Wow that’s great transitional design!
Seems to work okay along Washington Street running past Transamerica Pyramid.
With the future 1 Oak topping out in the 400ft range, this proposal will fit in nicely. When the Mid Market Hub gets built out, it will all come it place.
Dream on.
More of the same, please.
I think at this site this is a greedy over-reach. And I normally bemoan under-development of so many SF sites. But the 85′ project–8 floors of residential–proposed at the old auto-repair site next to this one looks much more “right” for this location.
Obviously the school would like higher because a developer will pay them a lot more money for a site where he can do a 320′ building but if I were Planning Director, I’d say, “Sorry, no. In the northwest quadrant of the Market/Van Ness intersection’s neighborhood, bordering Hayes Valley, the highrises won’t be going beyond those directly on the intersection.
And why should it stop there toward Hayes, why is that neighborhood protected from hub monster creep? I mean the developer of the Goodwill site wants to go from the 320 M and O plan heights to over 400, and directly south the heights are 45. I am saying this sarcastically…the city design community doesn’t care about transitional heights across streets. They just accommodate the developer proforma…oh and because they can claim more affordable units.
One does not find intact historical neighborhoods of Victorians and other classic SF architecture nor vigorously growing dining/entertainment/nightlife/shopping scenes in other directions as one does in Hayes Valley. The Goodwill site has nothing worth peserving around it and no historical neighborhood. Same pretty much to the west of that along S. Van Ness, Mission or the area between Misssion and Market itself (on its south side. I want to see high rise development in these areas. But you were speaking sarcastically . . . .
So obvious, but thanks for articulating it so cogently.
Yes indeed. The monster creep has started and the Hub plan is not yet adopted. As in already they want to up-zone the Hub from O, which the community reluctantly agreed to, to the much higher M plan. And now this effort to up-zone above and beyond the parcels already targeted for Hub up-zoning.
The same thing will happen with the Central SOMA plan. The canard is that just a few sites are zoned for more than 85 feet in the SOMA plan. Don’t doubt for a minute that property owners and developers will push for their 85 foot Central SOMA parcels to be granted large height increases.
As well they should. 85′ is much too low for Central SoMa, with a new subway running through the area’s center and everything.
nope, the Central SoMa Plan area does not have a subway running through it. It has a subway station at the very northern end and then a single surface station on 4th at Brannan. That’s the everything, as you can see on the maps.
That is not Cental SOMA, for one thing. It is north of Market. The upzoning is based on Planning’s desire to create The Hub as an additional density over the Octavia-Market plan
I disagree entirely as the block’s profile from Market Street as rendered looks entirely appropriate with the step-down of the spur matching up with the proposal for 1554 Market — though the status of that project seems in question as to why ground hasn’t broken as yet.
Actually, there seems to be a significant discrepancy between the artistic rendering and the schematic diagram. The former appears to place the tower out to the property line at the sidewalk, and the latter well off of it. An obvious accommodation would be a podium at the lot line within the height limit with the tower set back a good 30 feet or so.
Market and Franklin are not perpendicular. The schematic is shown from a vantage facing Market directly, putting the intersection of Franklin and Oak behind the buildings fronting Market.
gotchya, thank you!
So, the One Oak, which has been approved for 40 stories right next door means that a 320′ building around the corner is too tall.
As referenced and rendered in the background above: Refined Designs and Draft Impact Report for the One Oak Tower
This is the perfect area to upzone. In fact I’m worried the city will stop short with 300-400 ft towers in an area that could easily handle 600-800 ft towers. It’s one of the few areas of the city that will have rapid transit access. Let’s build it up!
Why not pencil in – in the rendition – all the proposed skyline changes on the other side of Market; both at the Honda site as well as Civic Center Hotel/Plumbers Union?
Hayes Valley & Mint Hill will be walled off from a ‘southern exposure’ when this is built out.
UPDATE: No Red Flags for Proposed 320-Foot-Tall Hayes Valley Tower