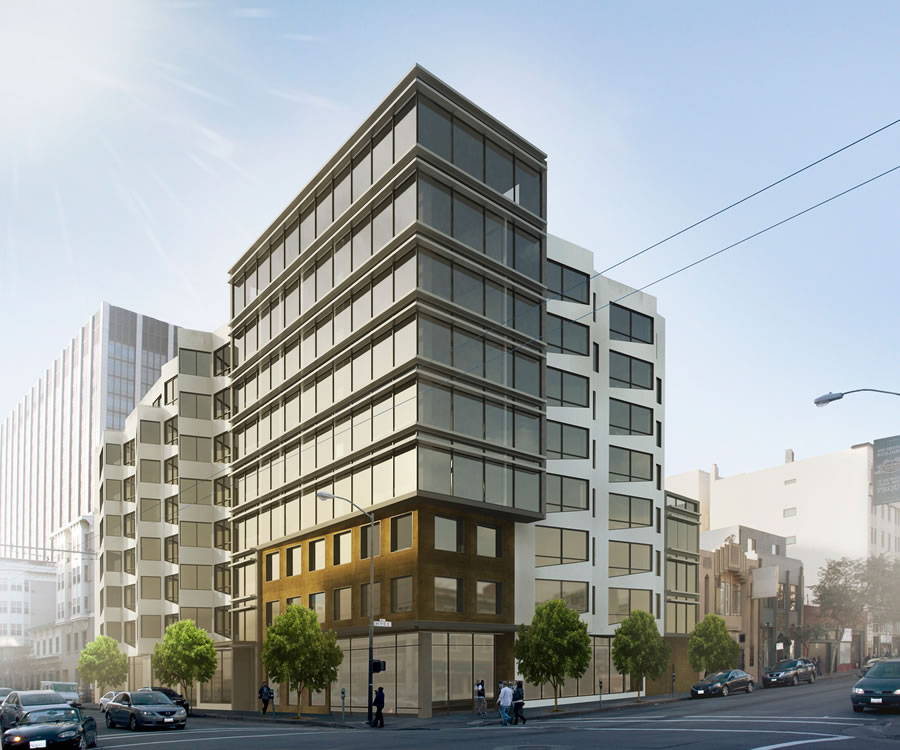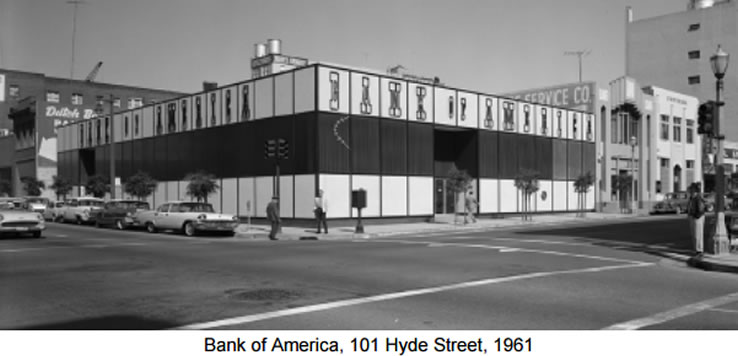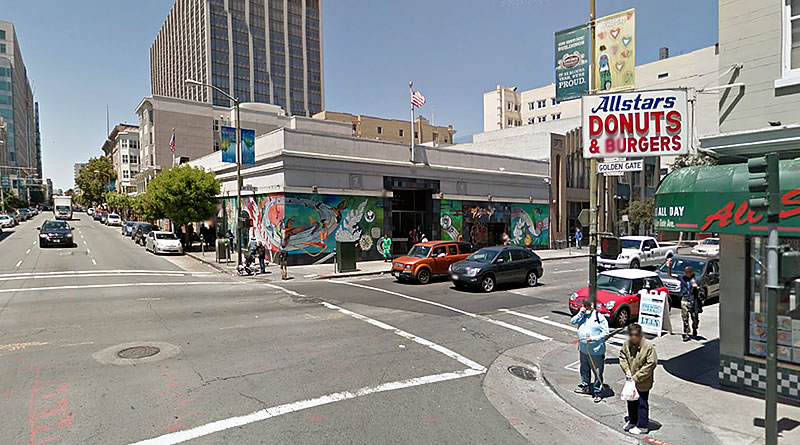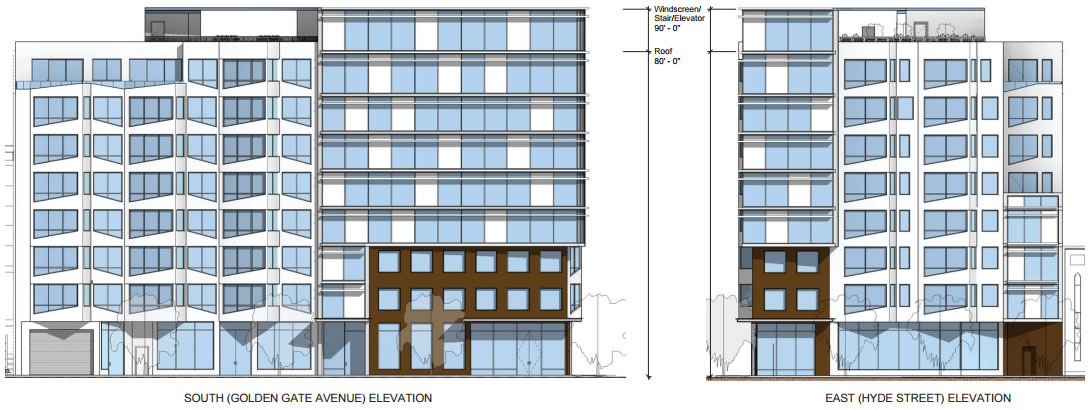Built for Bank of America in 1960 and a branch office until 1991, the single-story Tenderloin building on the northwest corner of Hyde Street and Golden Gate Avenue is now a limited-service branch for the United States Postal Service with post office boxes and package pickup services for area residents without a permanent address.
But if approved, the 101 Hyde Street building will be razed to make way for an eight‐story building with 85 residential units over 5,000 square feet of ground‐floor retail space and an underground garage for 15 cars and 86 bikes.
As designed by Costa Brown Architecture, the 80-foot building includes 29 studios and junior one-bedrooms; 43 one-bedrooms; 7 two-bedrooms; and 6 three-bedroom units. And a 3,700-square-foot roof deck with a 10-foot windscreen would serve as “open space” for the building’s residents.
The project team is hoping to have all approvals in place and be able to break ground this fall, at which point the development would take an estimated 18 months to complete.
Tenants for the development’s three ground floor retail spaces, which would front both Hyde and Golden Gate, have yet to be identified.




I expect the SRO folks are going to scream bloody murder unless an alternative USPS parcel pick-up storefront is located in the area,
The Post Office in the basement of the Federal Building is right up the street.
Ah.
And is very tiny, not open on weekends, and has limited hours. Not to mention you have to go through the federal security process to get to the stairs or elevator to go to the basement.
Not exactly “right up the street” for those with mobilty issues.
Why so tall. Not against it, but if you look at the surroundings it is out of scale.
There’s a 5 story building across the street and this one is 9…
One building has to start the process of building up…
^^It isn’t “out of scale” and most of the Tenderloin is zoned between 80 and 120 ft. This is most likely within zoning. And it SHOULD be tall. It’s the kind of housing the city needs and if we keep underbuilding the available parcels like this one, we’ll have to start tearing down what we recently built in order to make space for the people who want to live here. I can think of any number of projects built within the last 20 years or so that underutilize their lots and now will probably be torn down and replaced. It’s inefficient, a waste and stupid. Especially in dense urban areas like Hyde and Golden Gate, we should be building tall and if there are shorter buildings around, replace them too. It will happen eventually.
yeah, plus this is one of the few hoods where people don’t seriously complain about building heights or density. one thing i do like about this proposal is that there’s little in the way of parking – none would be better, but in this revision at least even less is coming in. prohibiting parking in the tl is so important to make sure that apartments are at least somewhat affordable by design.
Thank you. If our planning department was serious about the housing crisis, and thinking further than their stupid available parcels database and the next 15 years, this would be 200′. Our kids are going to be shaking their heads at the stupid decisions we are making now.
the original design was a lot more impressive.
looks too busy now, though i suppose it’s now a lot more consistent with the rest of the dreck coming out of the planning revision process.
there needs to be planning process reform. how do we do this?
They’re both a god-awful mish-mash marriage of “bay” windows and modern elements. Requiring bays on 3 or 4 story apartment buildings, to fit in with the Victorians and Edwardians, was one thing. Requiring them on a 9- or 20- or 30-story apartment building is another.
You think the current design is dreck compared to the original? That corner element is horrible, what an unholy waste of space. Why does every building need to be a precious jewel? I don’t love the current slanted windows, but it’s hardly an abomination.
The tenderloin seems like the last bastion of legit RE left to be gentrified.
If you can ride it out for a few years, buying a starter condo in that hood could turn out quite well for first timers if they actually start to clean it up.
Or will it always be a sh*t hole?
You can’t afford a starter condo in the TL anyway – prices for sh!tty studios are already upwards $700K.
Really? Guess I miss that boat.
Chinatown is still in its pre-gentrification state.
Aw, I thought it was the PG&E block on Larkin & Eddy that was going to be replaced. I’m sure it serves a vital purpose, but it would be nice if it could somehow be made less prominent and ugly.
Agreed, that building wrecks the whole block and keeps a crowd of street peddlers there at all times.
*dealers
That’s a PG&E substation. It supplies power to much of the northern part of SF. During the big storm in December it had a problem that caused 80,000 homes in SF to lose power. The shell has thick concrete walls to contain any electrical fire (several have happened at PG&E substations in SF). It ain’t going anywhere, though PG&E does occasionally change the exteriors.
Yes it is very hard to move a substation. Not because the heavy equipment in the substation is bulky to move but rather all of the feeder lines in and out of the substation need to be relocated. Think ripping up a lot of streets. And then finding another equivalent space for the relocated substation.
The only times I’ve ever seen a substation disappear is when the load that it is servicing, usually an obsolete factory, has closed down.
What could be done to enliven a substation block is to redesign the building so that the perimeter houses small retail shops. This is sometimes down with urban parking garages. That would still be a very expensive remod but not nearly as expensive as actually moving the substation.
Could it be lowered underground? I’m sure it would be a huge and expensive project, but it might be worth it.
C’est possible. However the equipment might require significant vertical clearances, requiring a pretty deep hole. Still probably cheaper than moving a substation. I like the way you think Alai.
No, an urban substation should be free standing without anything else connected to it. It should also be on a corner for better fire supression. If you buried it you could put a park on top with some large vents, but not an occupied building. These are massive fires waiting to happen. The one on Mission St has had some nasty fires. The other one in SoMA has had at least one fire. This is a Profit Greed & Explosions building.
Good point. Though there are little substations embedded in just about every large building, at some scale it becomes a potential hazard. And this is a large substation.
I think Bank of America used the same sign font in 1961 that the STUD bar at 9th and Harrison does now.
Just sayin’.
If they break ground I may do a complimentary song and dance. Right now there’s so much drug traffic/loitering on lower Hyde that the sidewalks are almost virtually impossible to walk down: I call it Satan’s Village. Surely there’s a way around the mail box dilemma. The facade treatment, nonetheless, does earn the ugly award. The diagonal-line window treatment and token lemon-green facade walls are a total turn off.
This is a messy hodgepodge of a design.
Wow, the original building was awesome. BofA was building really interesting branches back then. It’s definitely the best piece of design on this post. The new building is a disaster.
Cool. Build it now. Exterior color schemes to be determined at a later date. *pretending to work in the Building Dept. and rubber stamping projects as fast as my little fingers would go*
UPDATE: As a point of clarification, while the project would be condo mapped, the developer’s proposed use for the building is as rentals. The latest rendering for the project has been added above as well.
The rendering seems designed for a larger plot of land. Like it though.
Looks like an office building (in 1972).
UPDATE: Approval Of Controversial Tenderloin Development Appealed (Again)