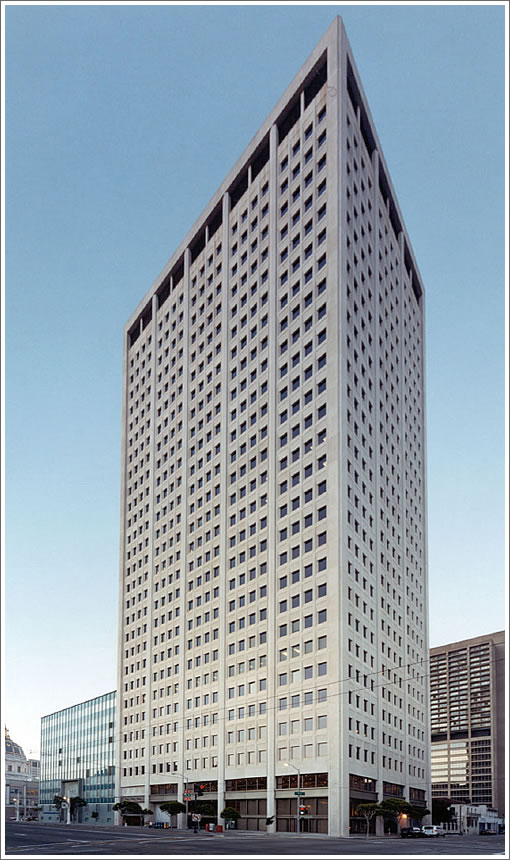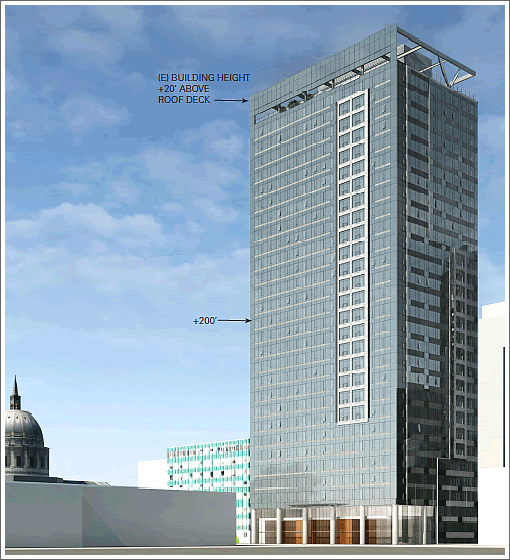
With demo work on the interior and exterior of 100 Van Ness Avenue underway, the Emerald Fund has filed a request to reduce the percentage of below market rate units in the building from 15 percent to 12 percent, a change which was principally approved by voters in San Francisco this past November with the passing of Proposition C.
Thanks to a revised curtain wall system, the renovation and re-skinning of the old AAA building will now yield 400 residential apartments over 6,884 square feet of ground floor retail and 112 off-street parking spaces with the garage entrance moved from Van Ness Avenue to Hayes Street.

One of Planning’s original conditions of approval for the project required “greater texture and depth in the glass curtain wall to reflect the new residential nature of the building” and “further refinement of the glass color to a lighter hue so it may more closely match the lighter colors that are typical of the nearby Beaux Arts core of the Civic Center area.”
The exterior glass for the building will now resemble that of the Public Utilities Commission building at 525 Golden Gate Avenue and the Fund has proposed a number of Juliet balconies on all building facades as well as “a mixture of metal panels and projecting metal profiles to add texture and a greater residential expression to the structure.”
Looking forward to seeing some new life on that stretch. Are there any plans for the hideousness that is 150 Van Ness?
Good stuff, can’t wait to get the boots on the ground in the area.
Over next few years, thousands of new residents arriving to Civic, Market, Hayes V – Can Civic Center Plaza be made more welcoming, functional — and serve as a center? It’s a barren cold place, yet has immense possibilities.
It looked a lot better before Planning got their hands on it. The greener hue and smooth glass looked elegant and sophisticated. Now, it’s rather pedestrian. Still, it will be good to activate this building once more, especially with residential use.
By replacing the office space with residences, there will actually be a lot fewer people on the streets during the day than there were when it was a full office building. Offices have a much higher density of occupancy and much more coming-and-going than do residential buildings. Instead of a thousand people working in the building there will be a couple hundred people living there. Yes, there will be more people at night and weekends in the area than an office would bring, but housing brings a lot less weekday activity. Just need to inject that reality into the conversation. Converting large office buildings to housing is not a panacea for any urban problem because it just is cannibalizing the limited amount of real transit-oriented workplaces in the City for housing. The biggest urban problem contributing to too much driving, congestion, greenhouse gases, etc., is not a lack of transit oriented housing, it’s a lack of transit-oriented jobs in the region. The public policy insititute of CA recently published a paper further confirming this fact. Job sprawl is the biggest enemy.
hmmm, I think you’re right, but was this building actually being occupied before the renovation? If not, then the addition of a housing is a no-lose situation, especially when you consider all the extra jobs that will be in the area because of the SFMart building’s renovation.
Did ya get the wind tunnel problem fixed too? Nawww didn’t think so.
@ hmmm
Great point, but one clarification, this will be a 400 unit rental building, which when fully occupied, will generate close to 600 inhabitants (don’t know the BR mix, but assuming a x 1.5 multiplier).
It is true that cannibalizing office space for residential is no panacea. But with 400 residential units, there will be 600-800 (not 200) people coming in and out of this building, eating dinner in local restaurants, and adding life to Civic Center
nights and weekends.
@ hmmm — Interesting point — I was also referring to 8-12 brand new residential buildings within a few-block stroll of Civic Center which will add thousands to vicinity.
hmmm – Thanks for that interesting observation. In this case, since the building was vacant for years, there will still be a net positive in terms of the current situation. Although, I do take your point about the opportunity cost of taking out potential future office space. And I didn’t realize that job sprawl was actually a bigger issue than residential sprawl. Great post!
how long is this recladding and renovation project expected to take? When’s it projected to be done?
Let’s hope this area does become more lively with residents…the good kind of lively, that is. Maybe one day the area can become a real neighborhood where people can stroll, shop, relax, live and work. Just don’t clutter up the entire area with towers…leave some human scale to make it more inviting, like other successful areas of the city (Marina, Pacific Heights, Hayes Valley, Castro, NV…to name a few).
See this SF Heritage newsletter for a photo of the original facade of 150 Van Ness (the original 1920s CSAA building built for them in the Spanish Renaissance style). The photo is on page 8, embedded in an interesting article about Auto Row on the Van Ness corridor. I would personally like to see it restored to its former glory, although seismic reinforcement work could be the deterrent.
Although a “new skin” will improve somewhat the current precast stone of the building, it’s too bad the same bulk of the building’s frame remains. It is a hulking tower regardless whether it is “skinned” as it currently is or in the proposed glass (a box is a box).
i understand that thinning out the building towards the top would not be economically feasible, but it sure would help.
Another thing is that too many businesses are leaving SF, and although they are being replaced by others moving in, the city should try to retain companies that have moved to suburban office centers (Chevron, State Compensation Fund, CSAA, etc,
The new design is a significant improvement over what was, but I suspect the CSAA structure at 150 Van Ness, never a very nice building, will remain a cheap mid-century remodel in an equally cheap looking modernist skin. As far as people on the streets goes, the new construction along Market and in SOMA is most certainly having an effect; whether by day or by night, a walk along 6th or 7th is now much more pleasant, and one is constantly passing other people going places, as opposed to empty sidewalks, or those clogged with addicts and panhandlers going nowhere. The whole SOMA area, between S Van Ness and 6th now shows signs of real life, for the first time in decades.