The 2,300-square-foot, full-floor unit #8 at 1960 Vallejo Street, a “rarely available high-floor unit in one of San Francisco’s premier Pacific Heights coop buildings [with] stunning views of the Golden Gate Bridge and the Bay” was purchased for $3.196 million in May of 2019.
Effectively taken down to the studs and “reimagined,” walls were removed, a high-end kitchen and built-ins installed, and the three-bedroom’s two bathrooms were completely transformed, including an expanded primary bath with a dual vanity and shower.
And having returned to the market priced at $5.495 million this past September, the apples-to-oranges re-sale of 1960 Vallejo Street #8 has now closed escrow with a contract price of $4.700 million. And that’s how prices and industry metrics go “up!” in a down market.
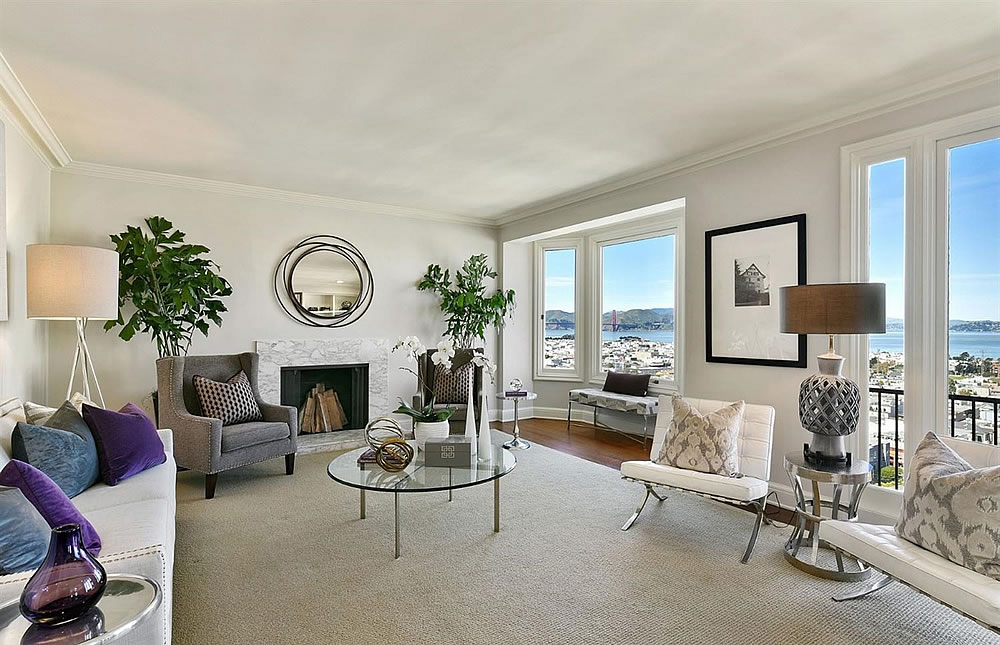

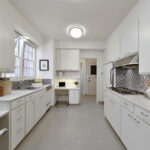

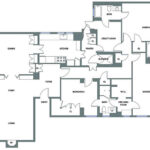
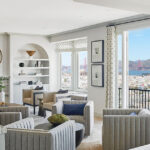

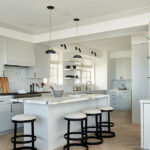
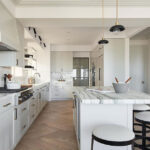

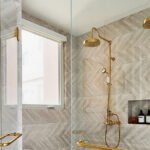
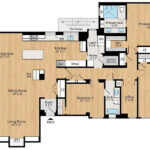
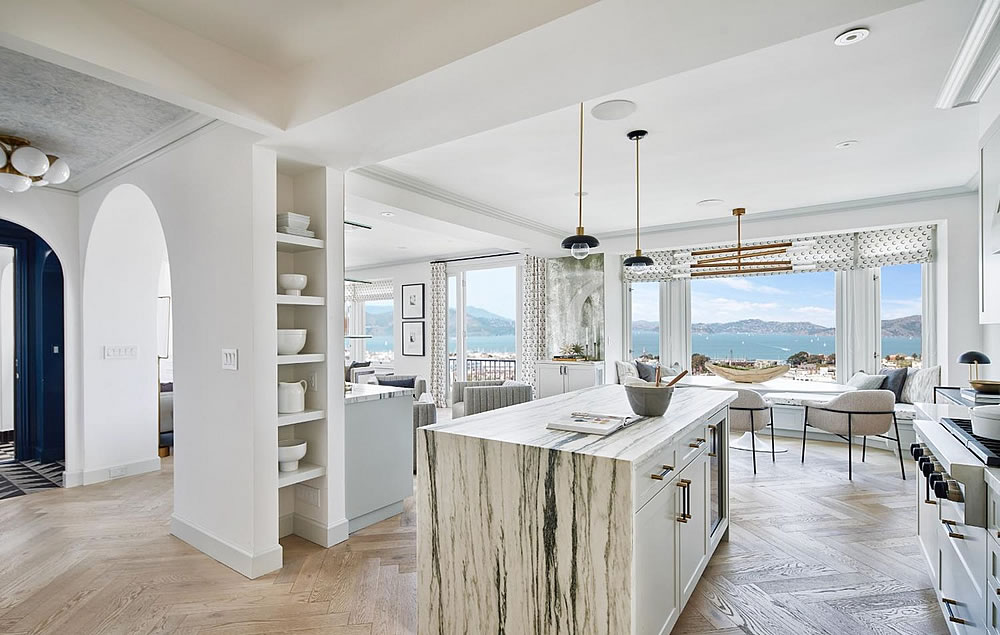
Did someone honestly intending to build a home for themselves shell out a lot of their own money to white box this apartment?
Let’s say the closing costs were 4 percent. Subtracting that from the difference between the sales price in May of 2019 and the sales price earlier this month would leave $1,316,000 or less than $574 per ft.² to cover the cost of the remodeling work. The remodeling tasks described in the post above establish this as one involving structural interior remodeling, so the costs would be higher than that $440 per ft.² figure we were discussing around here last year. And that’s not even accounting for carrying costs over four years or so (HOA fees alone were $2,200 per month).
If this seller were an owner/contractor doing their own work, they could have still come out of this and made some money, but I can’t imagine that a conscientious co-op board would approve an obvious flipper as a buyer when this was sold in 2019.
I doubt this was a flipper. Seems hard to imagine a flipper would buy at $1,400/foot…that’s a huge base number to start from. This is probably someone who really wanted to live there a long time and was willing to overpay to some degree with that goal.
Overall, it looks like a nicely done remodel, from the floor plans at least. They cleaned it up, made it more coherent, and made more well proportioned closets, bedroom sizes etc.
My personal 4 cents – inflation, you know – is that continuing the marble down the side of the center counter was extremely illi-considered: it looks like nothing so much as dark staining running down from something spilled up on top.
And its time to be considered dated is coming soon. Waterfall marble will be joining oiled tropical hardwood exterior finishes and those elaborate LED hoop chandeliers as being “that’s soooo year 2000”.