Plans for a 5-story, 48-unit apartment building to rise on the odd-shaped Regents Cab Company parking lot parcel at 98 Pennsylvania Avenue in Lower Potrero Hill were approved back in 2016 and building permits for the project were secured and issued in December of 2018, as we outlined a few years ago.
Rather than breaking ground, however, Harty and Harty Properties has been seeking to supersize the entitlement for the site by way of a density bonus, the draft plans for which would have yielded a 7-story building, with 79 residential units over a basement garage for 18 cars and 79 bikes, with the entrance to the building’s garage at the rear of its lot and accessed via an envisioned future extension of 7th Street, as rendered by SIA Consulting.
The plans for the envisioned extension of 7th Street have since been abandoned, however, at least for now, and a new set of plans for a six-story building, with 64 residential units, a mix of 11 studios, 20 one-bedrooms, 28 twos and 5 threes, along with a basement garage for 23 cars and 64 bikes, which would now be accessed by way of the existing curb cut on 17th Street, have been rendered and just qualified for a streamlined environmental review and approvals.
We’ll keep you posted and plugged-in.
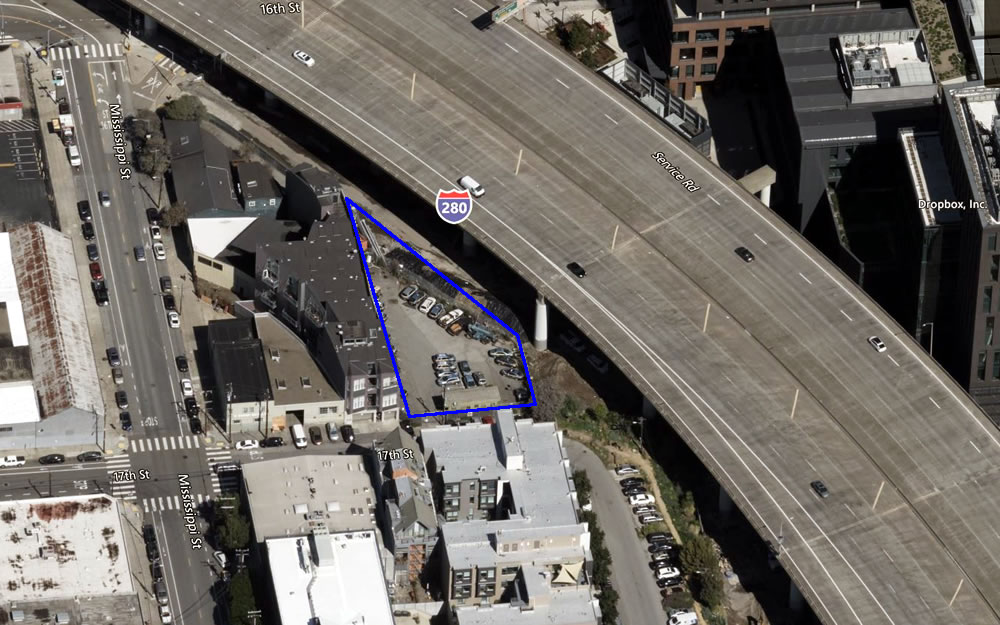
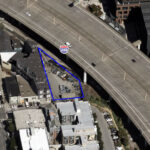
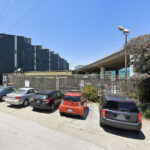
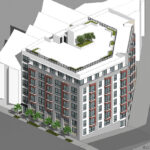
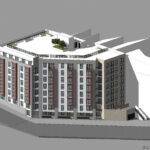
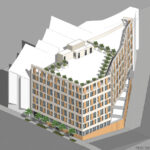
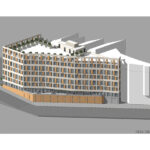
That neighboring property at 1050 17th street has to be the oddest lot in the city. The new design for 98 Penn shares more of that weirdness and I like it more than the original.
What happens to 1050 17th’s access to light, air and views when the corner property – formerly SF Scrap Metal – is developed?
Agree with Bobby Mucho about the connection with Dogpatch along Mariposa through the multiple 280 freeway turn lanes. I often bicycle south via 17th & Pennsylvania without incident but the east lane portion on Mariposa is always a bit of a nightmare.
Say what you will but lower Potrero has become really pleasant. There’s places to eat, a great park, cool architecture, and the City has kept it mostly clear of drug camps by herring them west into Showplace Sq and the Mission.
Agreed. Esp once Jackson Square gets the treatment and a little more infill along 16th. I’d love to see the connection to Mission Bay and Dogpatch improved, especially along Mariposa. It’s terrible to walk or bike through there as it currently is.
It’s almost as if you are not the original unlivablecity.
Will the real estate [shills] start calling it “LoPo” ?
The first image that came to mind when I saw where the development was planned was the scene from the movie Freebie and the Bean where they launch a car from the Embarcadero Freeway into an adjacent apartment buildings 3’rd floor apartment. Given the shape of the southbound curve on 280 its a perfect trajectory.
If you want to see what SF looked like in the 1970’s and 1980’s there are a lot of great location shots in the movie. And some great messy car chases. Its definitely not Bullitt but still a lot of fun.
Woah. This is the worst development I have seen proposed in a long time. It has no morning sun – blocked by Dropbox and the 280 until about 11am. It has sun blocked from west and north. A bit of southern exposure for 10% of the units?
Ground level immediately adjacent to trains every 20 minutes, upper levels immediately adjacent to freeway with 100,000 + cars and trucks per day. This is not a place people should be living.
The BAAQMD guidance calls for the City to buy these heavily impacted lots and plant evergreens in order to lessen particulates pollution in the neighborhood.