Purchased in a state of disrepair, with “years of deferred maintenance,” for $1.11 million in March of last year, the three-bedroom, one-bath Corona Heights “Castle” at 253 States Street has since been cleaned up and flipped.
In addition to having cleaned up the interior and exterior of the 1,687-square-foot home, an emergency order to demolish the unsound garage which had sat on the rear of the property, along Ord Court, was secured and executed, yielding a useable off-street parking pad for 4 cars.
And having been briefly listed for $2,195,000 last April, prior to being completely cleaned up, the Castle at 253 States Street has just resold “at asking” for $1.85 million or roughly $1,097 per square foot, which is right in line with the going price for a habitable home in the neighborhood.
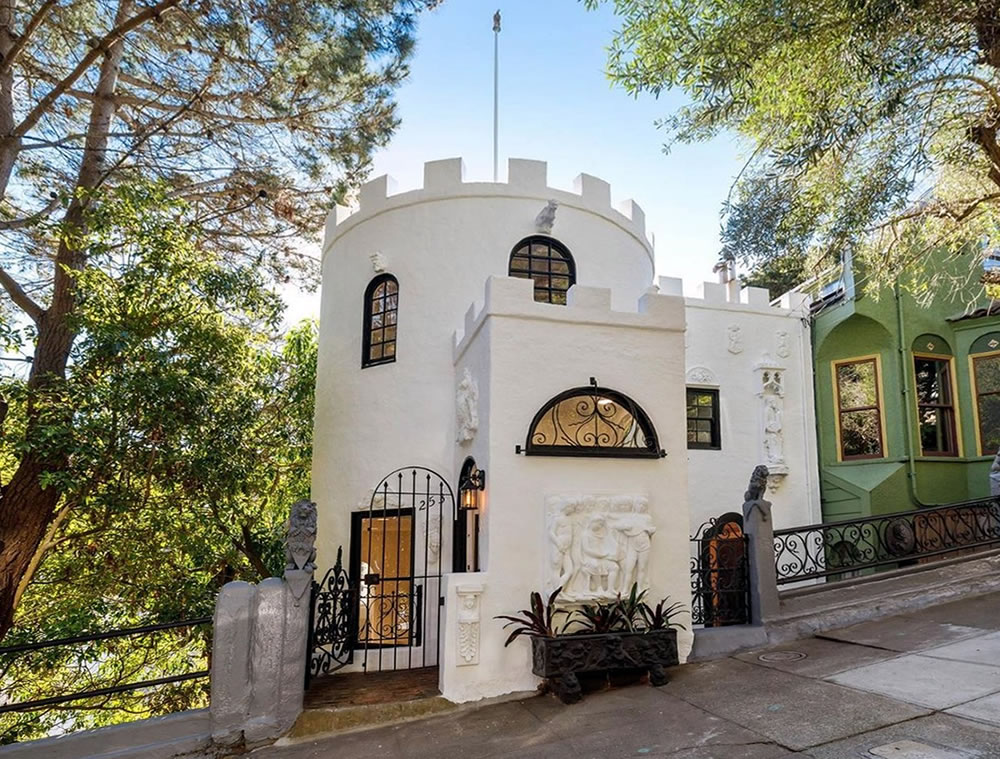
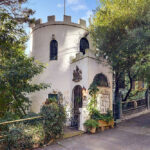
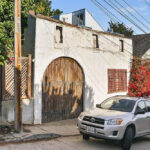
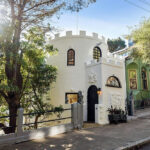
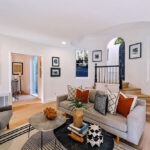
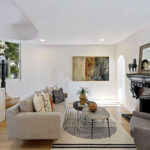
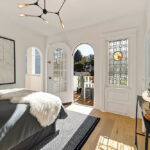

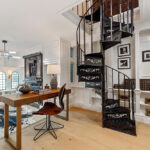
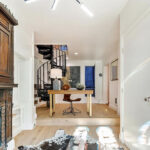
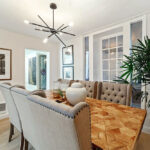
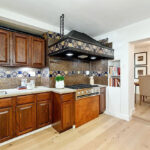
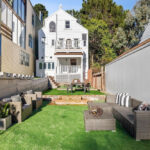
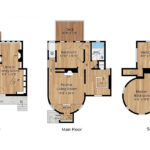
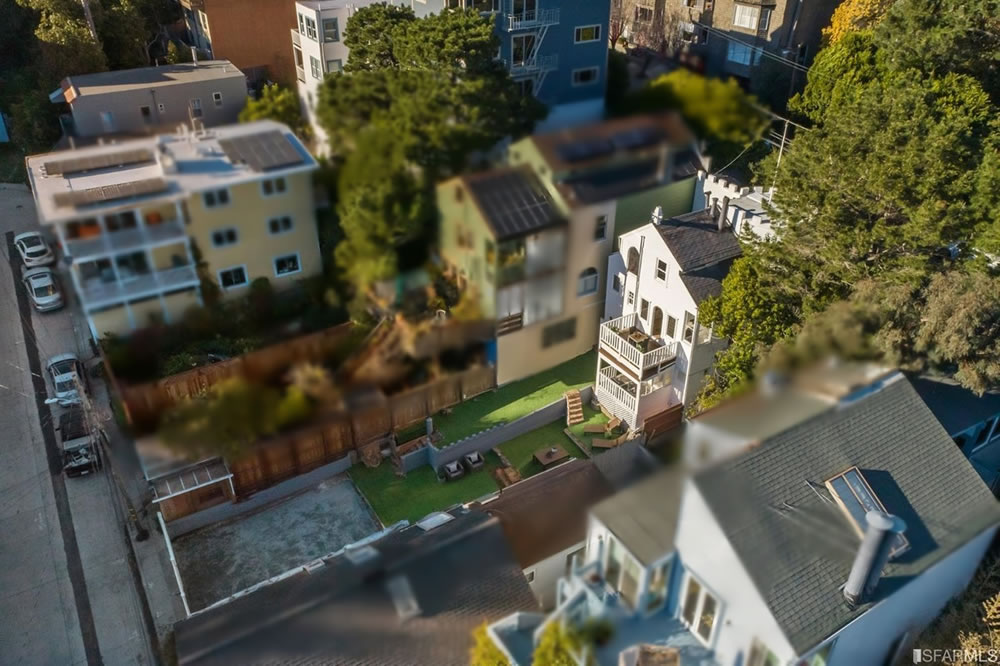
“yielding a useable off-street parking pad for 4 cars”
or a Jousting Tournament.
🙂
I’ll admit, one of the most tasteful remodels I’ve seen posted here in years.
LOVE IT!!!!!!! need more creativity like this! Save the bland formula boxes for the condo bee workers. Homes should have individualism all over them.
Yes, instead of a bland formula box, it’s a bland formula turret 😀
As whole, they did a decent job in embracing the gothic look. I think they could have gone a step in a few areas.
– What in the world is up with with the brown kitchen cabinets? Looks like they decided to skip that room entirely.
– Needs more accent colors integrated in small doses. Someone who likes gothic / historical does NOT want white on white. Maybe some deep purples? Very dark green? Charcoal gray?
The cabinets are natural wood and I like them. Actually, I love the whole kitchen.
I don’t think “gothic” is the right term:
– Pointed arches
– Flamboyant vaulting
are the attributes of Gothic (and I don’t see either)…
so medieval, Arthurian, or Whimsical Revival might be more appropriate.
I think “Storybook” is a the right term for this architectural style. It’s a more common in LA, neighborhoods like Hollywood and Silverlake, the latter of which is where the first Disney studio was built. Also in typical LA fashion, the location of the former studio is now a strip mall.
I also agree with Panhandle Pro about the need for more accents. They whitewashed the medallion on the exterior of the front entry, which shows a total lack of imagination.
Yeah I think that’s right. It’s like a storybook citadel.
It’s more of a “neighborhoods-that-came-of-age-in-the20’s” sort of thing, of which LAland has many, but Norcal does as well – heck I’ve got one up the street from me!
I think the monochromatic heraldry will make a good litmus test for buyers: those that care will notice – and if they buy will stay a while – those that don’t will do neither.
There are some amazing storybook houses in the lower part of Beverly Hills.
Good call, I didn’t know about this style and I’d defer to you. Thanks.
Nicely executed. Still a white box but at least with some character left over. Next owner will probably strip it all out though.
My only beef is the spiral staircase – I don’t like them in general, and this one seems superfluous given the the “back stairs” to the kitchen. Remove the spiral stair and you have another usable room on the main level (and a more functional family room).
this is awesome….
This is quintessential San Francisco. Wonderful. I’d bring in large plants, some stained glass. My only issue is that backyard feels like a canyon, a very not cozy canyon with the neighbors picture windows facing into your backyard. I would consider adding on to the house, past those picture windows. And it seems like they could easily ( if legal ) build another home where the garage used to be. At least a guest house.
Yeah, I immediately noticed all the neighbor’s property-line windows. I guess you can’t get rid of them unless you plan an extension to cover them and get it approved?
Cute Alert!?
The house has definite potential, but it looks to be a pretty shoddy flip. Tons of unpermitted work, with complaints filed by neighbors. I would be terrified buying that place without the most intense of inspections – I would be shocked if the wiring and plumbing had been updated. Wonder if it’s even attached to the foundation (it wasn’t when it was first listed). Looks like they just put up some drywall and installed some generic wide-plank oak that makes no sense in the house whatsoever. That kitchen is a mess – the giant vent hood with a bathroom exhaust fan. Give me a break.
That said, I agree they kept a lot of the character. Ultimately, it’s a great house for someone with unlimited money and unlimited time, to make it ferocious. It’s zoned RH2 – I assume they’ll put in a second home on Ord. Hopefully all the unpermitted work doesn’t present a roadblock for permitting the second home build.
How do you know any work was done without permits? Have you seen the plans and can you point to any work that was outside the scope? Or do you just _feel_ that unpermitted work was done?
Check the numerous complaints
Please provide some examples if you are going to take down someone’s work in a public forum. I suspect you are simply a cranky neighbor with a bone to pick.
For some reason the link won’t post. Google SF Dept of Bldg Inspection Permit / Complaint Tracking System. You can search by site address. I am seeing numerous complaints about unpermitted work.
Not a cranky neighbor. Just someone who doesn’t appreciate a shoddy flip.
There are six complaints on record, one which resulted in a three-day notice to correct unpermitted electrical work and deficiencies at the service panel and another of which resulted in the emergency demolition of the garage, which had been gutted, as referenced above.
Is the oven covered by a piece of wood, or just missing?
No one is going to mention the fact that for that price there is only one bathroom? So you have to walk downstairs from the master bedroom on the top floor when nature calls in the middle of the night? Maybe the new owner can put an outhouse in that yard.
Or a garderobe! Oh, no moat…..da%^!! But no reason to be a killjoy: chamberpots served mankind well for most of its existence. 🙂