While plans to raze the dilapidated, but historic, “Station A” building on the Potrero Power Plant site were in the works, the Station A structure is now slated to retained, adapted and added upon to yield “an iconic” and signature element of the massive Power Plant redevelopment, thanks in part to some local community advocacy and Planning.
As envisioned by Herzog & de Meuron along with Adamson Associates, Station A’s existing structure will be cleaned and rehabilitated; some new openings will be made in the structure for light and circulation; and a modern eight-story addition will rise above the station’s existing façade.
Inside, a five-story, multi-function lobby space, the “Turbine Hall,” will lead down to a sunken lounge, with mid-block passage through the building, an adjacent conference center and four floors of office space overlooking the open hall.
With another five floors of office space above the Hall, along with two levels of common space and open terraces, the redevelopment of Station A would yield 326,000 square feet of iconic workspace (not including the aforementioned common spaces, terraces, Turbine Hall and lounge).
And if approved by Planning, the redevelopment of Station A is slated to be the first building of the massive Potrero Power Plant project to break ground (in 2023) and be finished in 2026, as we first reported two weeks ago.
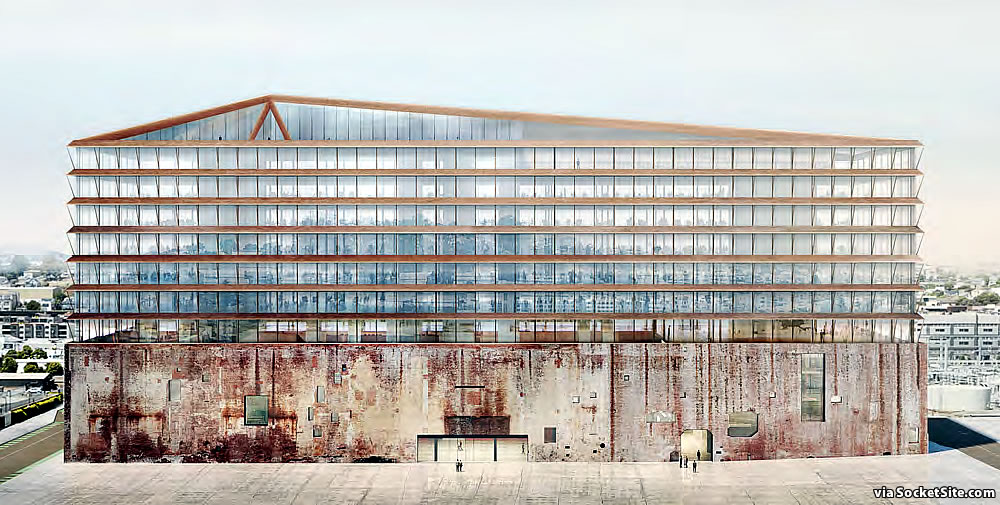
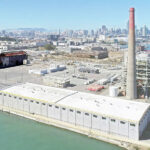
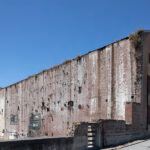
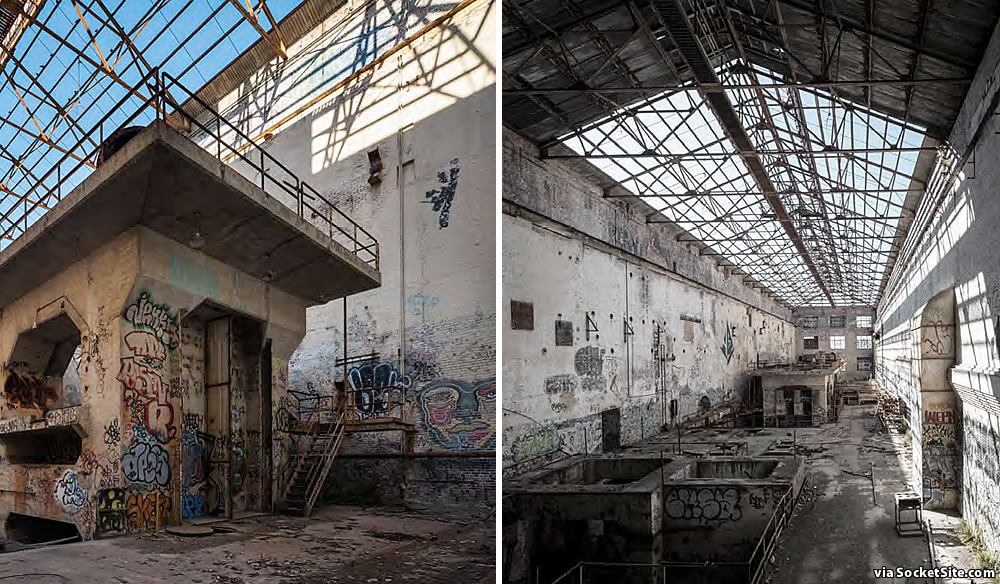
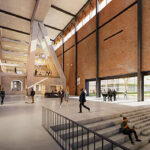
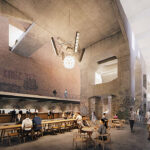
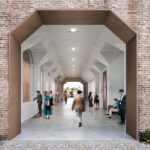
San Francisco will get a tate modern after all, even if the underlying building is not very interesting.
This is one of the coolest designs and old industrial integration projects I’ve seen. The inside looks fantastic.
Build it!!!!
It’s a turkey. Sure, it looks cool, but no one will ever occupy it for its intended “creative” office uses, and it will be too expensive for down-market uses like art studios or light industrial.
We’re seeing this play out in real time across the eastern and southern neighborhoods right now. Offices are bailing, but the buildings they’re abandoning aren’t suitable for down-market uses, and even if they were, the owners would never rent for what those markets are able to pay.
EPIC. PLANNING. FAILURE.
Because there is such a need for industrial space in San Francisco? Why? Manufacturing has departed for Texas, Nevada, Mexico, China? And I am less enamored with this worship of self-defined ARTISTS. If the economy is melting down, who will buy or enjoy the sad daubings of these self-important replacements for the priesthood?
Any unimaginative developer or property pusher can do well during a real estate bubble, but it will take some acumen for them to survive during this downturn. I won’t do your work for you, but here’s a clue: why are there so few PDR spaces on craigslist, why are they invariably described as “unique” or “hard to find” “gems,” why are they offered at the highest rates for PDR in the western hemisphere, and why do they move fast if offered at a realistic rate for PDR?
Are you new to the real estate racket? The oldest real estate trick in the book is to follow the artists. Ever heard of North Beach, the Mission, SOMA? No? Maybe SOHO, Greewich Village, Brooklyn? Untold billions have been made by developers and used house salesmen chasing artists into affordable neighborhoods and gentrifying them and their working class neighbors the f out of there. It takes no imagination at all, just a willingness to screw over low-income families (“it’s their own fault- they should learn to code pizza delivery apps”).
But no, let’s not build what communities actuallty need. Let’s just do what made money last year. As long as we get our funding, who cares that it will never fill, never serve the community? All that matters is the ego and bank accounts of the banker/builder/landlord/used house salesman.
“some new openings will be made in the structure for light and circulation;”
perhaps if they weren’t planning on dumping another building atop it this first alteration wouldn’t be necessary (?)
Me likey
love the existing space truss glass roof: wonder if it’s still structurally intact, more or less. hate to see it go, but granted it wouldn’t allow for more height.
Is all that brick actually safe in an earthquake?
Currently? Probably not. But with a new structural subframe and stabilizing steel columns, as proposed…
Good move to retain the existing structure and build atop it. The glass roof of the addition pays homage to the existing truss glass roof and the addition has a light airy look that nicely sets it apart from the heavier base. This will be a visually engaging structure.
Community advocacy. To create a luxe privately-owned space for a corporate headquarters. These community advocates didn’t have anything better to advocate for like, say, affordable supportive housing for the thousands of people on our streets? It’s fine, but as a community, I think we have a few bigger problems than legislating the aesthetic of the future HQ of Lyft or Juul or Zoom or whatever.
You have to work on making progress where you can, using the opportunities at hand. There are many, many others advocating for affordable supportive housing for S.F.’s homeless and one group’s work does not mean the other group’s work is not valued or important.
If we waited to pay attention to the built environment until after The City’s close to intractable homeless problem is solved, because that problem is “bigger” and admittedly more important, then the development community, such as it is, would run rampant and before you know it the entire city would be a large, overbuilt undifferentiated grey mass of Stanley Saitowitz-style specials like the San Francisco depicted in the recent “Star Trek” movies.
And then we’d have both thousands of people living on our streets and aesthetically displeasing buildings rising up from those streets, the worst of two worlds.
“And then we’d have both thousands of people living on our streets and aesthetically displeasing buildings rising up from those streets[…]”
That accurately describes SF right now.
Weird how many people want to have it both ways on aesthetics here. A) “Anything that isn’t Victorian/anything that’s modern is aesthetically bad and not in keeping with the character of the city” and B) “We need more architectural variation as things get built and renovated”. Pick a lane.
Preservation and adaptive reuse can lead to interesting and unique designs like this proposal, which is worlds better than the bland building proposed previously.
Historic? Fox Theatre wasn’t worth saving, but this is?
The Fox Theatre was demolished over half a century ago. Much has changed since then including our society’s priorities. Consider for example that Jim Crow laws were still in force the day that the Fox Theatre was razed.
Well Jim Crow is still in effect now, but more people today recognize that as a bad thing. Your point is well taken and correct though.
I’ve been down there for a tour, and the building is pretty amazing. The walls are 4 feet thick! They were going to tear it down for a parking structure… It is truly historic, the beginning of PG&E.
Very curious to see if they keep the graffiti, as shown in the bottom middle picture. I hope they do.
I have mixed feelings about that. While I enjoy good street art, most of what that rendering indicates will be preserved is ugly, generic, run of the mill tagging. Taggers tag for notoriety and not for aesthetics. Cities attempt to keep a lid on tagging via swift removal, depriving the tagger of their audience. Now consider this renovated building as rendered would preserve tags for decades. Imagine the encouraging ego boost given a tagger knowing that their name is seen by hundreds of white collar workers every day, their tags protected against removal or defilement.
If they’re going for an urban street look, commission murals by actual street artists and cover up that nasty tag mess.
Love this. Feels like something you’d find in Madrid or Berlin. Very cool.
If you’re into Milan and street art then I recommend visiting Leoncavello, about a mile north of the main train station. As for Berlin, sadly Kunsthaus Tacheles has been razed but there’s plenty more to be found.
It actually looks nice.
The Potrero Power Plant project is a very densely planned project with only 2 other structures remaining of the historic site, the very tall stack and the steel framed structure to become a waterfront hotel.
If it is to become “Potrero Power Project”, don’t add 8 stories on top to just add square footage to make the numbers better for developers, but creatively use the Station A structure on its own, the real icon of the development.