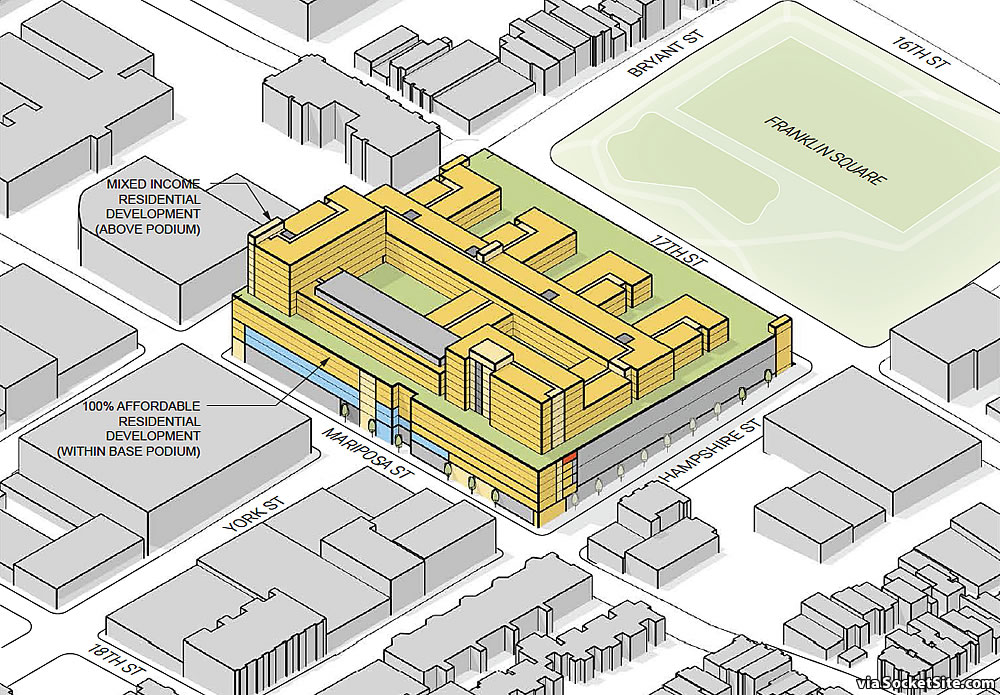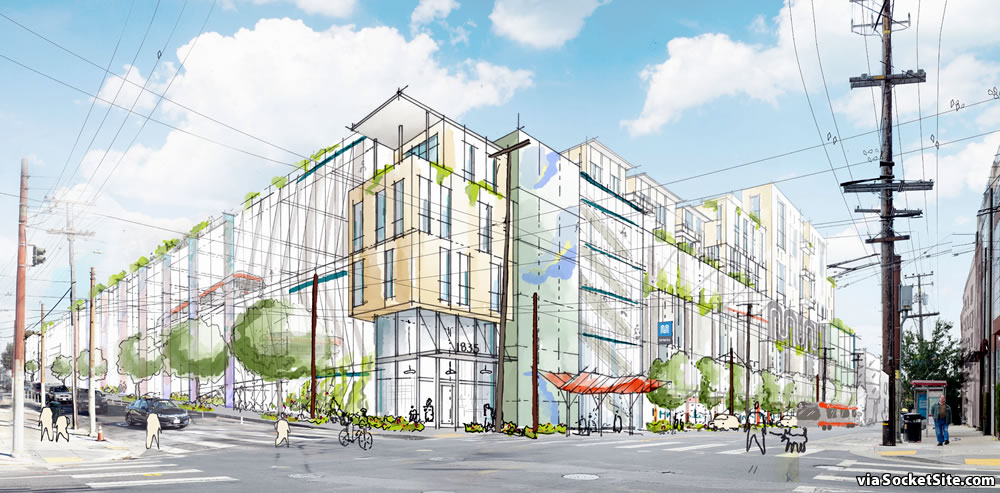The San Francisco Municipal Transportation Agency’s formal application to move forward with the ambitious redevelopment of the Potrero Yard Muni Bus Maintenance Facility at 2500 Mariposa Street has been newly massed and formally submitted to Planning for review.
As proposed, the existing facility on the 4.4-acre site will be rebuilt, increasing the yard’s storage capacity from 138 to 213 buses, modernizing the infrastructure to accommodate battery electric buses, facilitating Muni’s transition to an all-electric fleet, and yielding a state-of-the-art operator training facility and operations center, with a three-story, 75-foot-tall podium garage across the majority of the site.
Atop the new 600,000-square-foot Muni facility, the SFMTA is proposing the development of between 525 and 575 residential units, half of which would be offered at below market rates (BMR) and 40 percent of which would have two bedrooms or more, along with 91,000 square feet of rooftop open space and 4,000 square feet of commercial space fronting Bryant Street.
While the Mariposa site is currently only zoned for Public uses and limited to development up to 65 feet in height, the proposed $495 million development, which is being designed by Sitelab Urban Studio, would rise to a maximum height of 150 feet and will require a rezoning for use, height and mass to proceed.
And based on its preliminary review of the aforementioned plans, Planning is generally supportive of the proposed project, density and approach, with one exception and request.
From Planning’s feedback to the design team:
“Planning is very interested in assuring that this bus facility is designed to contribute to its urban context by featuring active uses along the perimeter of the bus facility. Planning agrees with the emphasis of placing most of the active uses along Bryant Street while allowing the Mariposa frontage to serve the main frontage for the bus operations. However, Planning is interested in finding ways to assure that as much of the perimeter features active frontages as possible — particularly along 17th Street –which means balancing interior efficiency with providing uses at the building’s parameter that have a stronger relationship to the surrounding public realm and other uses.”
As preliminarily proposed, the 17th Street frontage of the development would effectively be an inactive, 70-foot-tall street wall stretching from Bryant to Hampshire.
We’ll keep you posted and plugged-in.
Editor’s Note: As a point of order, while SITELAB completed the conceptual design for the project’s preliminary planning application (PPA), as massed and rendered above, the team has not been engaged to refine and finalize the design.


Mistake to have 17th, which is fronting Franklin Square to be totally inactive.
i only have 1 question. Where will the tenants park? Please do not say that they will all take pubilc transport or ride share, as that is simply not true.
As the area is a virtual tent city of homelessness now, any change will be welcome.
Maybe 25% of people living there would want to shell out an extra $600-$1000 a month for a vehicle.
While a long walk to BART/Caltrain, Portrero Ave has bus lanes for buses to not get stuck in traffic, and plenty of room to convert bike lanes to protected bike lanes – hopefully without waiting for someone to get killed first.
You don’t need a car to live in San Francisco. I’ve done it for years.
This design needs a complete overhaul. The renderings are completely inaccurate and do not represent what the block-sized 150 ft tall hulk will look like. What will the shadow impact be on Franklin Square? How will this building impact one of San Francisco’s most unique neighborhoods? Could the Soccer field be moved from Franklin Square to the podium, allowing the park to be restored? What about the coming redevelopment of Potrero Center and it’s 85 ft bonus permitted height? This proposal seems contextually disastrous (think the bulk and neighborhood character squashing qualities of Madison Square Garden. It’s that bulky and hulking.
The concept of “preliminary” seems totally foreign to you.
All of the feedback from planning sounds totally reasonable to me. I have no idea why the design team didn’t work to activate along 17th / across from the park, with the view. I’m not sure commercial space is nec to do that, but even some townhome-esque stoops or walk-up entrances would be fitting IMO.
Stoked to see another round of (more fleshed out) renderings.
Probably because it would place shadows on the park
I used to like be around the corner above the Slow Club. It’s great to see this going in there. I think they could keep it simple and put vending stalls on that 17th street frontage. Small, say 12’ wide and 12 feet deep, and with a covered recess back from the sidewalk maybe 6’ to have a minimal impact on walking flow. This would be a boon to micro businesses and would provide a lot of flexibility. Fruit vendors, holiday pop-ups, cellphone hustlers. Non-profit outreach. Rented short term. Remember this is facing the park sloped area that was a contractor / laborer meeting spot. That kind of history could suggest it as a walkable, human scale and mixed income appropriate antidote to the awful strip mall / big box vibe at the 16th and Potrero Safeway parking temple (built atop the old Seals stadium. )
Plus the 17th St bike lanes are right there, which IMO only adds to the appeal and the higher level of natural non-car traffic that goes by. I’d love for the Potrero Center to be redeveloped and have both streets on the long sides of Franklin Square activated.
As a point of order, while SITELAB completed the conceptual design for the project’s preliminary planning application (PPA), as massed and rendered above, the team has not been engaged to refine and finalize the design.
Where will all the residents park their cars? The plan mentions nothing about parking and I imagine that the buses will take up all of the available space underground? Am I missing something? These people are fooling themselves if they think that none of these residents will have cars.
The project as proposed does not include any off-street parking for the development’s residents but does include 91 spaces for MUNI personnel.
So doing some simple math here, on the conservative side we’re looking at ~1,000 residents in this building…where do they think these people are going to park? How is this project even at this point in planning without accounting for this?
One imagines that prospective tenants who prioritize easy parking as a part of their lifestyle will not choose this building. In the same way that some might prioritize in-unit laundry or a balcony.
That’s true. But if people with cars only lived in places with parking…there wouldn’t be any cars parked on the street.
Michael – it is a bit more nuanced. People who need a car and do not want to hassle with street parking won’t live here. People who need a car and are willing to do the street parking shuffle will consider living here. As haighter says this is really no different from any other amenity bundled with a home.
Michael: there are cars parked on the street because the city has dedicated a lot of public land for the purpose of car storage. Presumably, the new residents will be able to use this land, same as everyone else. This is only a problem if you believe that the land is somehow owned by existing residents, or that they have some sort of right to it that’s being infringed when other people use it. But they don’t, any more than they have a right to views that aren’t blocked, or a right to a limited number of neighbors.
Certainly some people would like to see the city establish such rights, or believe that they already have them even though they don’t. And in some cities, they effectively do. Cities require parking to be built with every new housing unit and commercial space, to the point that the supply of parking floods the market and drives the market rate down to zero. At which point, yes, it’s easy to find an empty space for your car.
But we don’t do that here, for the very good reason that it’s quite expensive in an already expensive and congested city, we don’t want the additional cars, and we want to reduce the cost of new housing. And that means that free and easy street parking is not a priority.
Alai: you are one of the people that Anonymous2 says “are fooling themselves”. Actual surveys consistently show that just under eighty percent (80%) of S.F. households have at least one car. Actual miles driven by San Franciscans is rising, not falling in the face of new developments that don’t include off-street parking over the last decade.
While it’s quite easy to post New Urbanist cant about no one having the right to use public land for the purpose of car storage, many of the people who will reside in this building will have their actual quality of life driven down substantially by the lack of parking. Intentionally avoiding constructing off-street parking doesn’t reduce the cost of new housing, it just shifts that cost to other accounts in the household budget of the ultimate residents as they circle around looking for parking, burning more fossil fuels and paying to retrieve their car when it gets towed.
But I do agree that not constructing parking does make things more profitable for the developer, which is the real point and that folks in the real estate development “game” want to direct your attention away from.
Intentionally avoiding constructing off-street parking doesn’t reduce the cost of new housing
It literally, directly does. If people want a garage, there are plenty of apartments for rent with garages.
If it “make things more profitable for the developer”, it’s because people are willing to pay for housing and not willing to pay for garages. So I have to roll my eyes at those who are so concerned with the quality of life of these future residents that they feel the need to save them from themselves, and send them the bill.
Yep, I now see that I left off an important qualification. I should have written: Intentionally avoiding constructing off-street parking doesn’t really reduce the cost of housing if the new resident actually has a car and requires parking.
Yes, it literally does reduce the cost to the developer, but if the person actually needs to park a car, denying them off-street parking just forces them into a game of trying to park on the street. And the vast majority of real world residents have cars.
This is great! It could be at least 5 stories taller and would love to see more shops on 17th!
Redevelop that enormous hulking blob of Muni property at 15th & Folsom first!!
I hope they keep that beautiful facade on Hampshire & Mariposa. I imagine the old bus repair bays being turned into street-fronting businesses with huge spaces that open onto the street. Would be so cool!
UPDATE: Refined Plans for Big Bus Yard Redevelopment Closer to Reality