Purchased for $950,000 in February of last year, the 1,700-square-foot, four-bedroom Bayview Heights home at 1119 Hollister Avenue was subsequently taken “down to the studs” and subfloors.
A structural wall was removed to open up the floor plan, a third bathroom was added, the electrical was upgraded (along with the furnace) and the all-new kitchen now sports a La Cornue range.
And having returned to the market this past February with a $1.399 million price tag, the sale of the fully remodeled home has just closed escrow with a contract price of $1.15 million, a price which will help push the average sale up, and is “21.1 percent more expensive,” just not on an apples-to-apples (or likely profitable) basis.
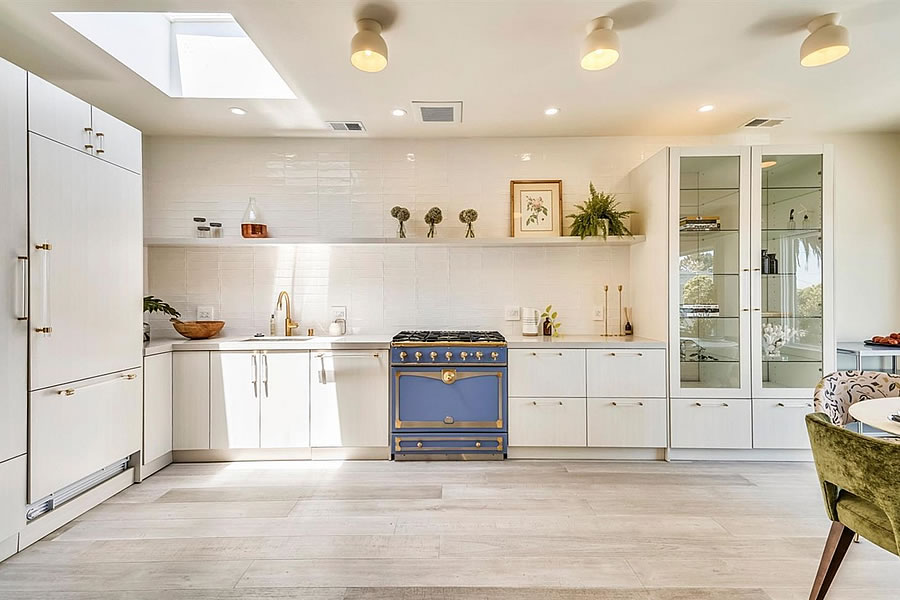
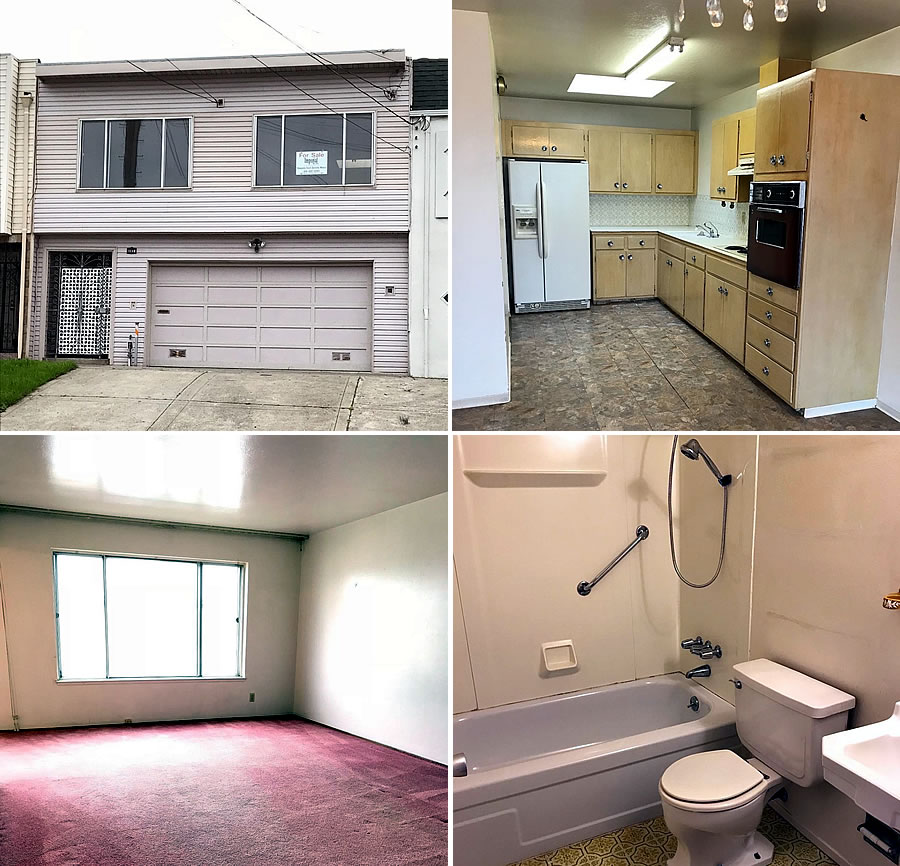
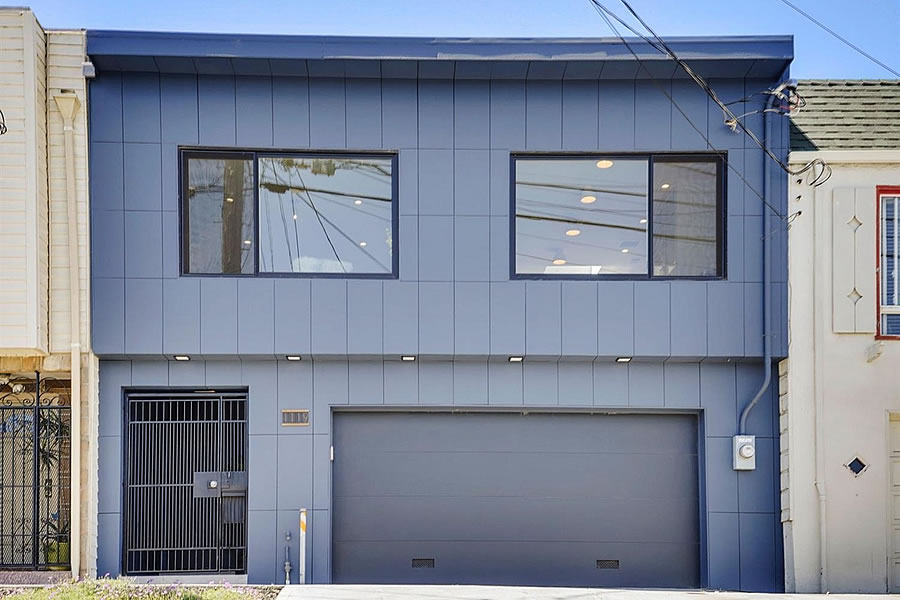
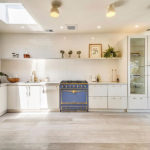
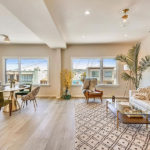
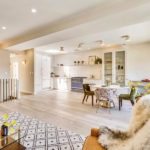
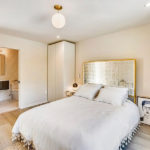
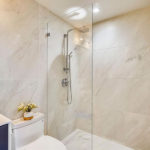
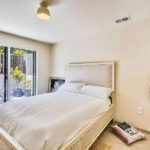
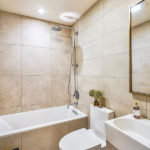

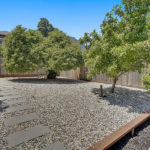
socketsite- nice to see the hit list diversify outside of SoMa in your recent articles 🙂
how about also showcasing houses that sell for ridiculously over asking (yes, even accounting apples to apples comparison?) Or is that the norm so it’s not interesting to report?
Heck, as we just highlighted last week, this place just fetched $351,000 over asking!
But on a less snarky note, we’re all eyes and ears when it comes to actual apples-to-apples sales, regardless of how they trade.
i prefer apples to apples that decrease but here is one increase.
wow, that crazy expensive for a central richmond condo! i do think the inner richmond is generally still increasing in value (it was late to party, but maybe last to leave?), but i didnt expect this in central/outer richmond
What’s with the paint job on the roof fascia?
I think those are some weird shadows caused by a not completely flat metal fascia.
It’s warped, there is a slight overhang on the upper trim, and that’s a shadow.
I actually love it but did they make money?
I love it, too, but they could not have made much if any money on this. $200,000 seems like not a lot to fully gut, remodel, hold, stage, sell and make anything.
That being said, this was the steal of the year for the buyer!
$1,150,000-$950,000=$200,000 Given that a La Cornue alone is like $10k from Williams Sonoma, I’ll go out on a limb and say no.
Have to say the stove looks a little ridiculous now that white box cabinets seem back in style.
When you factor in Permit fee’s, designers fee’s and closing costs, and 18 months of property tax, I wonder how much money was made or lost on this.
The gas range is hideous.
Sacre bleu! Just think what CLASSIQUES of French Cuisine will be enabled within its glorious Gallic Bleu Homage to the Victorian Steampunk Era.
It looks risible in the context of that Ikea kitchen, I must agree!
Perhaps they’re targeting Cal alumni
Why are flippers taking out old oak hardwood and putting in these wide planks? What is wrong with the old stuff? It can be stained any way you want.
I don’t see any oak in the “before” shots. It’s a mishmash of tile.
There’s a good chance that oak lies beneath much of that floor as Conifer implies. This place was built right about the time that hardwood went out of style and when carpeting was coming in.
I once refinished the floors of a house this vintage. There wasn’t a plank of red oak showing, even the closets were carpeted. We tore out all the carpet to find that the hardwood was nicely preserved with no visible wear. The original owners probably carpeted over the oak within a decade. Once the project was done, all but the kitchen and bathrooms wore a nice clean red oak. No additional trees were cut down and the job was much faster than demo+rebuild. And it is hard to find such fine grained boards these days.
Hopefully this outcome makes would-be flippers think twice about gentrifying Bayview with more of these projects.
Though the city can share the blame for encouraging this behavior by zoning RH-1. It still astounds me that there’s been no effort at a deal to allow rebuilding denser in return for higher affordability requirements.
Bad design for the kitchen. It needs an island. No room for food prep.
first thing I noticed too.
Nor is there room for storage. It might look pretty but it will never function for actual food prep. Ridiculous to spend that much on high-end appliances then omit sufficient storage space for cookware, food, dishes, glass ware, utensils….
That first photo is stretched beyond belief. Look at the third photo to see how teeny tiny that kitchen really is. It looks like they were trying to keep a space for a kitchen table and also trying to prevent the kitchen from feeling cramped like the original, so they gave up on an island.
I would have added the island, with a bar on the other side, and gave up on the eat in part altogether. They didn’t even add cabinets above the sink. It looks like it was designed for a yuppie family who orders takeout, but I’d bet few takeout places will deliver to that hood. That kitchen is just completely inappropriate for a 4/3 and I’m sure whoever moved in will redo it.
A couple of things:
1.The guardrail for the stairs does not appear to meet code. Must be less than 4″ between the verticals.
2. If it’s a true down to the studs remodel (50% or more of the existing drywall removed) I believe you must fully fire sprinkler the house. I don’t see any sprinkler heads in the photographs.
Ouch. I’m sure flipper def lost money on this one. The aesthetic on this flip is interesting. It’s the “in” aesthetic at the moment but the problem is doing it right requires a lot of money. This flip looks like it’s almost there but not quite… thus looks off; parts of it looks oddly tacky while other parts is on point. Whomever bought it got a good deal. Just few minor adjustments and this place will look great.
Shower head over bath, but no shower curtain – not even a rail?
Having done a number of redevelopment projects in the city, I can say with ceertainty that money was lost on this flip. The remodeling cost and finish materials even in the best-case scenario on this type of remodel are around $250K. (and that’s if a developer is doing it at his cost) Considering the holding costs and sale transaction fees, this was not a successful outcome. But as a result, someone is getting a great, newly updated home that will serve the family for years to come. In addition, with the facelift of some homes in the neighborhood, it will also attract new families to consider Bayview as a great alternative option to buying an “affordable” (note the quotation marks) single-family house in the city and make this neighborhood their new home.
This was an interesting one to review / read. Because it seems that Bayview has been going through change. Especially with the path of progress appearing to come down towards third as a result of Mission Bay and Dogpatch development. What are everyone’s thoughts of Bayview and changes(like this) taking place?
Looks like this place is back on the market, with a much reduced price, and without the fancy stove.
Remodeled Bayview Heights Home Returns (Sans That $8K Stove)