Purchased for $3.4 million in the first quarter of last year, the former Lion Pub building on the southeast corner of Divisadero and Sacramento has been completely remodeled, with high-end appliances and finishes across its top two floors – which are now configured as a single four-bedroom unit versus two full-floor flats as purchased and permitted – and a new “au pair suite” below.
The former Lion Pub on the ground floor has been gutted and is now configured as an “architects office” (which is technically a “Professional Service” and not permitted for general office use).
And with the new office space also being marketed as a “Future Family & Media Room,” 2060 Divisadero is now back on the market with a $5.995 million price tag.
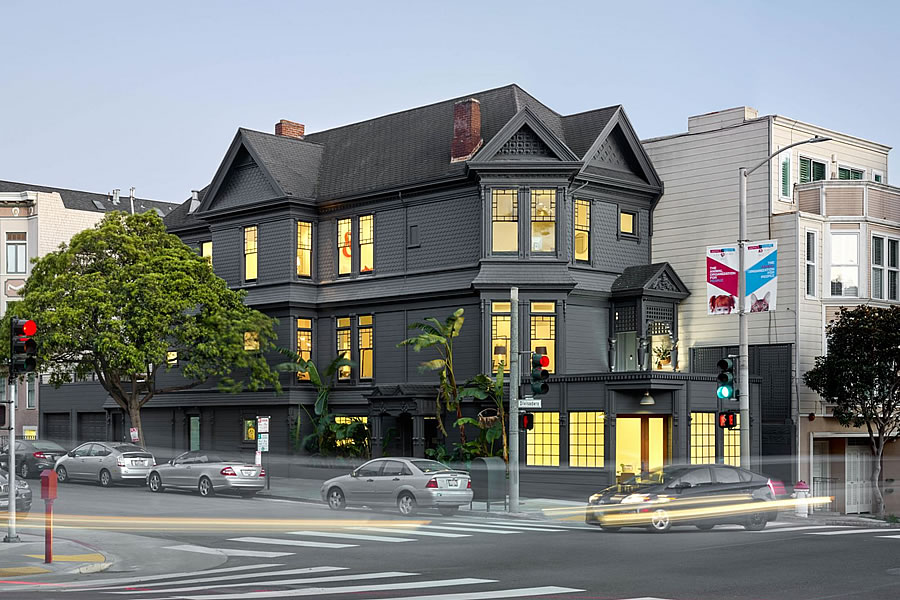
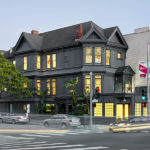

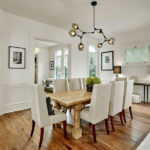

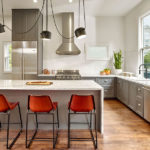
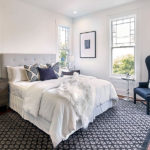
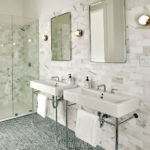
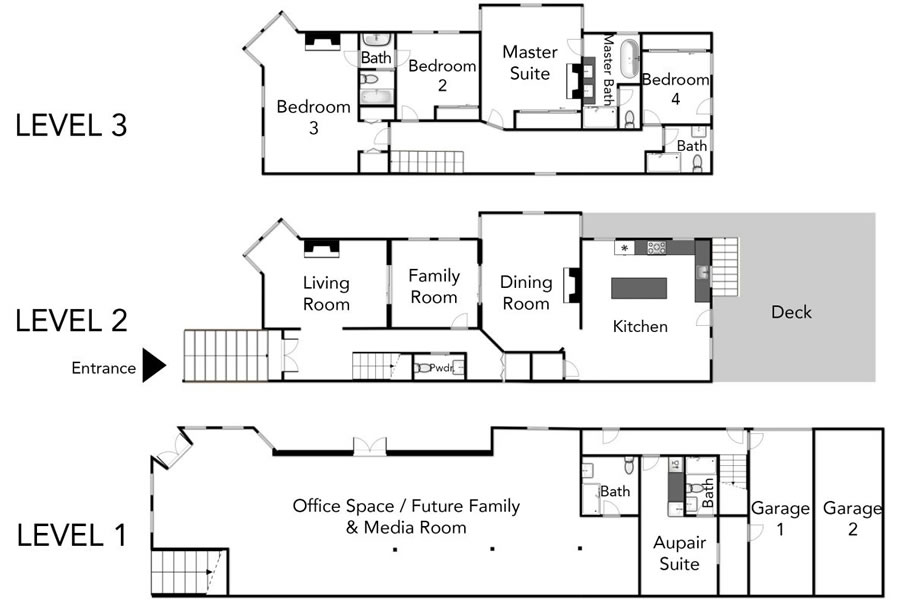
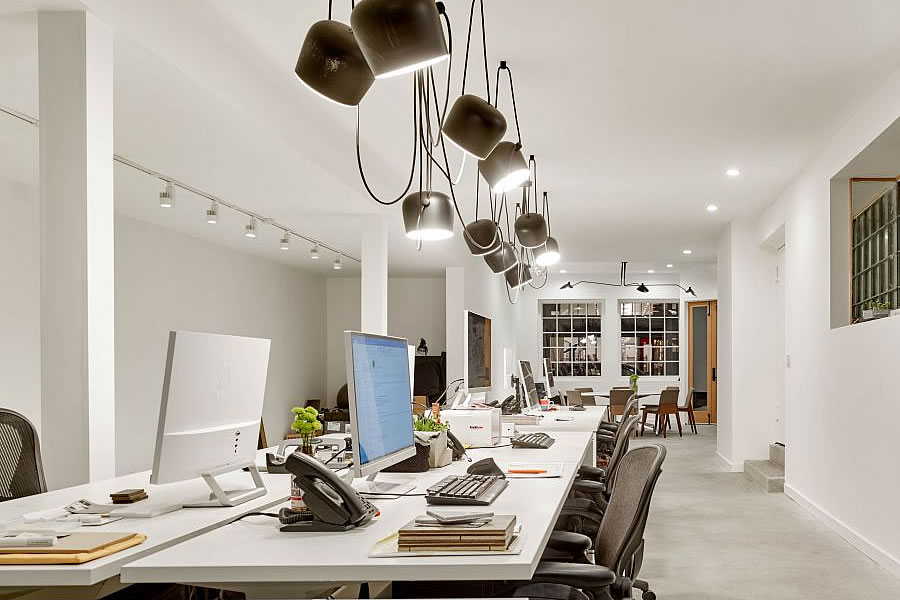
Ack, those kitchen lights are terrible. All I can picture is glare and dust…
And no walk-in closet for the master? I’d think a nice walk-in plus a larger bathroom (and maybe an office nook) would be far more value-add than a 4th bedroom.
Not to mention Bedroom 3 is on Divis, which is a busy street and not at all quiet. The whole redo netted two small useable bedrooms.
Not sure if you have heard of “insulated glass”, which cuts street borne dB down significantly. Anyone buying in the center of an urban modern City, will likely be and should accept a little city hum, IMHO.
People on this site like to whine and nitpick about many things.
Yes, living within a urban city, there is street & neighborhood noise to be sure. But suggesting noise can be alleviated by keeping hermetically sealed in a bedroom behind multi-pane windows sounds dreadful. Such occupant probably never opens the window coverings either, living within a dark, stagnant room.
Insulated glass insulates heat, not noise. There is a slight reduction, but it ain’t much.
I wonder how they did the unit merge. Every Time we’ve spoken to Planning about it, the answer is “No way.” Even at the high, “non-affordable” level. Does someone know something we don’t?
While a “renovation of [the existing apartments] on the 2nd and 3rd floor” was permitted, there’s no record of a dwelling unit merger being requested (or approved).
Or perhaps someone knows someONE you don’t.
Maybe the “au pair suite” is the second unit that will never be rented? Do they have to keep the space allocation between the two units the same, or is it sufficient that the same property has two units?
You can’t reduce unit size by more than 25% w/o a permit for dwelling unit merger. Presumably some of the work that was done on this building did not comport with the issued permits.
Good to know! If each of the units was previously a full floor, it does not seem as if that “au pair suite” is 75% of the size of one of the prior units, unless there is something terribly wrong with the scale of those plans.
Maybe they reduced it by 25% four times in succession?
*yawn* What a joke. More sterile San Francisco.
I love that bathroom floor! But no under the sink storage and no medicine cabinets?
Those mirrors may open and have medicine cabinets behind them. But what is it with this trend to have bathroom sinks with nowhere to put a toothbrush, razor, shaving cream, and what not?
They’re hoping for tech money, I suppose, from someone not experienced enough with real estate to realize that a beautiful, minimalist bathroom with no storage or counter space is completely impractical and nearly unusable. Pedestal sinks are for powder rooms, at most. I always snicker when I see them in full bathrooms.
Not even electric sockets for the toothbrushes it seems. Was this remodel even inspected?
What a waste of space — the rich are truly ruining this town. 🙁
The bathroom wall has the same tile I used for my kitchen back splash (easier to match cabinets and quartz countertops.) They are Italian tile but now I feel so exposed. Seriously, I liked them for my kitchen, not in the bath so much. To each his/her own.
Basically if you buy this you can use the ground floor as a professional office and as long as you don’t go for any more permits you will avoid the obvious issue of the previous owner creating a tiny new dwelling unit at the ground floor without benefit of Planning review. From the permit website: “CHANGE OF USE OF GROUND FLOOR BAR TO OFFICE. NO CONSTRUCTION UNDER THIS PERMIT, NO CHANGE UPPER UNITS.” Everything was OTC and no exterior changes. ha.
Wow that is incredible.
I just miss the pub….
Me too. I remember going there on Wednesdays when I was in college. They put out a great buffet.
Me three. In my twenties I was a regular on the sweater circuit…the Alta Plaza, the piano bar a couple doors down from there on Fillmore (forget the name right now) and the Lion. Great times.
The piano bar was JJ’s.
You gotta have big ones to pay $3.4, do all that work, make all those bogus representations to the City, and then turn around and put the whole cabootal back on the market for $6.
The conversion of two “small family” sized units to one giant unit and a tiny “au pair room” is obscene. Somebody who lives nearby should really file an enforcement complaint with Planning.
How are you considering this a giant one unit? It has an au pair unit, even though that is small, it’s potentially perfect for a singl student or a graduate looking to start out in the city. My two story flat is almost 3,000 square feet for two people and two dogs and I don’t consider that giant or obscene at all.
Any idea what that weird rectangular space is wedged between the Aupair Suite And Garage 1? The suite has a window looking into it and there’s a door in the garage leading to it, but it looks like an enclosed well – with a roof (the deck above it).
Also, how do you get your car out of Garage 2?
I think the drawing is incorrect as you can see two garage doors in the photo.
How is the au pair suite a legal unit if it doesn’t have a window?
Good question. Can’t have a sleeping room without a window, and it needs to open onto someplace accessible to rescuers, too, I think.
Perhaps the areas under the deck are technically considered outdoor space?
There is a window into the weird pit area between it and the garage. Which we have now figured out what it is for, I guess: to make that bedroom a bedroom. One assumes there will be a hole in the deck, or perhaps a skylight, although that seems like cheating.
There is indeed a hole in the deck, making this a real airshaft. You can see it on the “3D tour” on the broker web site.
The video also establishes that the au pair suite is effing tiny and useless. I would be embarrassed to put my live-in help in this space, and I can’t afford live-in help.
Is there an update on the Code Violations for this property?
The asking price for the remodeled building at 2060 Divisadero Street has just been reduced to $5.7 million while a permit to “re-establish two flats above ground floor with separate access,” including “separate entries to each unit and the addition of an internal stair to provide access from the upper level unit to the common usable open space at rear” was issued, the work has been completed, and the violation has since been “abated” according to San Francisco’s Department of Building Inspection (DBI).
I have a question — if the ground floor was once a bar (what a great one it was), why wouldn’t the city allow that space to be rented as a commercial office or retail space? I don’t understand why it couldn’t become something else and therefore be valuable to the new owner as income. I must be missing something. Any thoughts?