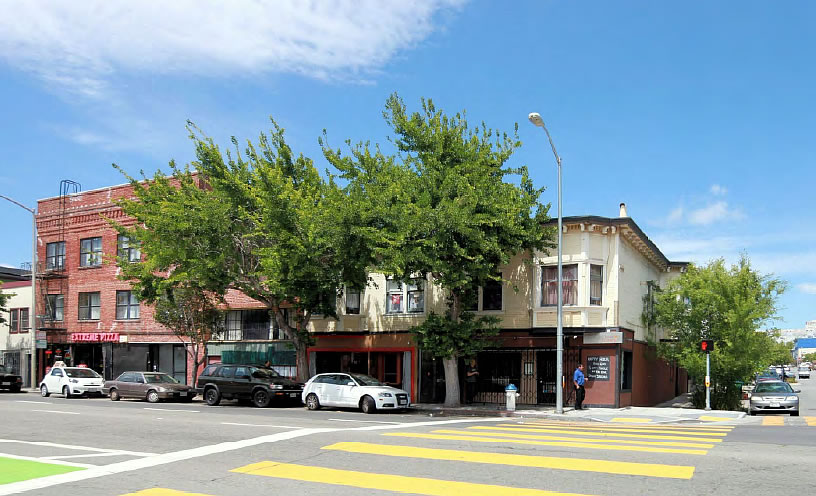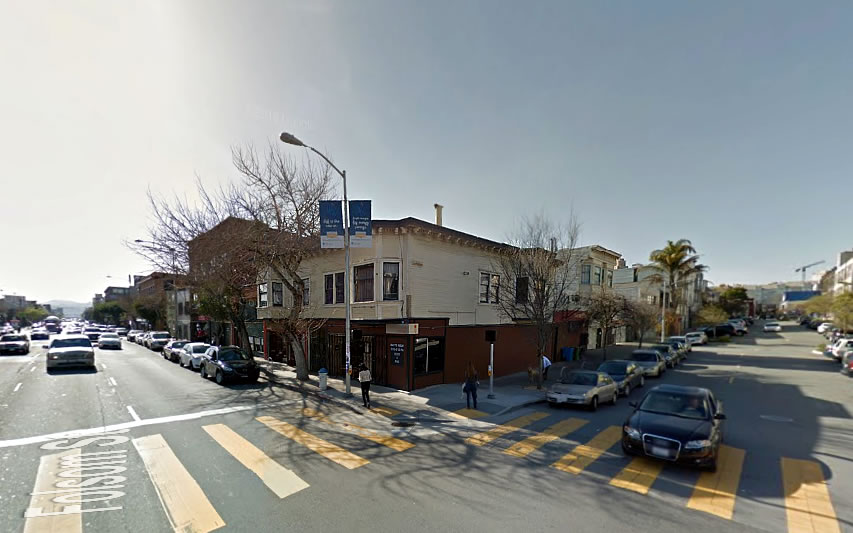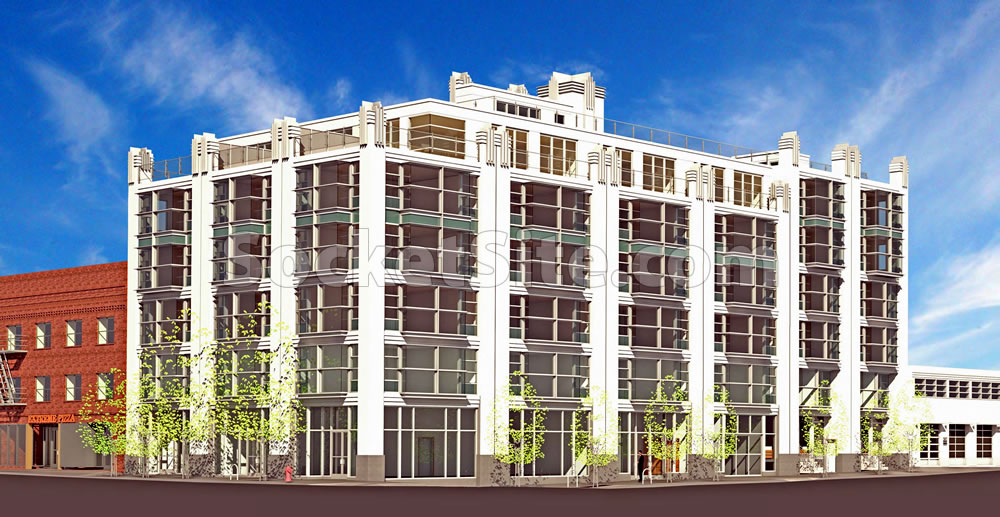The formal application to level the four buildings on the northwest corner of Folsom and Russ (including the current homes of Deli Board, Fondue Cowboy and Alchemy/Catalyst) and construct a six-story building across the Western SoMa site has been submitted to Planning for processing.
As expected, the proposed Folsom and Russ Street development includes 46 residential units, with two townhomes, a 21-car garage and two new retail spaces across the building’s ground floor. And while one of the new ground floor retail spaces is being designed to accommodate a new Deli Board, there are no guarantees that it will return.
Once again, Planning’s review of the preliminary plans for the development, as rendered above, had recommended perusing a less “muddled” design and cautioned against casting any new shadows on Victoria Manolo Draves Park across the street.
We’ll continue to keep you posted and plugged-in as the plans progress.
UPDATE: Western SoMa Development Redesigned to Look Less Muddled, Add a Floor



Well if anyone would know muddled, its the planning dept. Just look at what they apparently consider un-muddled — all the stucco and prefab out of a software program corner behemoths along upper Market and in the Mission. As a city we are soooo poorly served by that department.
So, a rather ugly addition to an established neighborhood will yield a net loss of one business. Don’t think for a second that the Deli Board will be moving in…rent will be too high. But, the area gains 21 additional cars!
I would think they could move to one of the thousands of other empty retail spaces along Folsom. Very much looking forward to all the housing / street redesigns to make Folsom SoMa’s main street (hopefully sooner than later)…
Wow. A SOMA Main St. filled with thousands of empty retail storefronts. They remain empty for a reason.
Perhaps because the thousands of new residents are forced to go to the Mission / Hayes Valley / Castro / Nob Hill / etc. for a variety of dining and nightlife options?
Which proves my point that Folsom will hardly become a Main St. in SOMA.
What is that reason? Rent that’s too high?
If I owned one of those retail storefronts and it sat empty due to my charging too much rent, I would LOWER the rent so I could attract a tenant.
,”If I owned one of those retail storefronts […], I would LOWER the rent so I could attract a tenant.”
But maybe you’d own many properties; leaving many vacant would enable you to restrict supply, helping to maintain existing high rents. And maybe your property is paid off and you don’t depend on monthly rent to make mortgage, and you can just sit on the property until you get the rent you want. IOW, maybe you’d be in a position to manipulate the market supply so that you would be incentivized not to lower rent.
Idealized S&D only works as described in Econ 1 textbooks when all sellers are obligated to sell (and there are numerous other market factors that can also manipulate idealized S&D operation, as I’ve cited here repeatedly…).
My bet is both that rent is too high & businesses flock to established corridors with foot traffic. I predict as rents drop more retail/restaurant businesses will move to Folsom, as they’ll be more affordable than those in Hayes Valley/Mission/etc. but have plenty of business from residents/office workers/hotel visitors who’d prefer to hang in the hood than trekking a mile or two away.
I think rents are too high + small biz owners don’t realize there’s a critical mass of clients yet in SoMa. I predict as rents drop a bit more and there’s competition with many new [residential] spaces opening, more restaurants and retail (and gyms and dispensaries and….) will open up on the corridor. Folks who live here don’t want to go to the Mission or Hayes Valley for nightlife/dining; we want more options within walking distance.
More accurately, one big ugly building replacing four small ugly buildings.
What planning really needs to do is limit the allowable square-footage per unit for retail in these sorts of buildings. Instead of littering mixed-use and slower-paced neighborhoods with buildings containing 4000sf of vacant retail, how about divvying those up to be more reasonable for smaller, independent businesses. Not only is price a massive deterrent for new retail, but square-footage.
There should definitely be some sort of allocation of space to smaller or “locally scaled” retailers in these medium sized (or larger) mixed-use developments. Maybe they have a few larger footprint commercial spaces, but at least one 500sf deal to get some traffic in and help out the indie craftspeople, artisans and such.
AGREE, but even the smaller divvied up spaces in Mosso are taking FOREVER to fill…overpricing by landlords is clearly an issue.
Art-deco affectations don’t prettify a prison-block building design. Outlaw unrelievedly rectilinear architecture.
This proposed building is way too small for that location. That space is very big and could easily see a development with 100+ units. Why are we underbuilding with the space we have? How dare we yell at Brisbane to build more housing when we are not doing our share either. I really think this should be much bigger
Construction costs increase exponentially as buildings get taller, so what you are asking for is to make these already-high priced units even more expensive.
Building taller is a great way to increase property values, but a poor way to increase the stock of affordable housing.
This is why there are zero tall buildings anywhere that have affordable housing.
“This is why there are zero tall buildings anywhere that have affordable housing.”
Nice reductio ad absurdum.
Actually just pointing out the ridiculousness of your argument.
I didn’t even point out that you’re also using ‘exponentially’ incorrectly.
“I didn’t even point out that you’re also using ‘exponentially’ incorrectly.”
wait- are you saying that building costs increase linearly as floor count increases?
Nope.
I’m saying they don’t increase exponentially.
Please share your equation for an upwardly sloping curve.
It isn’t exponential. As you can see, if it was exponential, it would actually be significantly less expensive than linear growth for the first few floors.
Building taller does create more housing overall and that lessens the demand on existing affordable housing units in the outer neighborhoods. No one with the money to buy a house in SF would choose an outer neighborhood (fog, crime, distance from amenities) if they could get something centrally located. That leaves the existing affordable neighborhoods alone and at least preserves what’s already there.
Almost everyone I know would choose Richmond or Bernal or other outer neighborhoods over western soma, and crime is much worse in western soma. However more units should help crime by feet on ground who stop putting up with sf’s soft on crime policies
agreed. western soma is a dump
The land cost per unit gets lower as you stack higher – at some point the higher cost per unit of building taller is no longer offset by the savings in land cost.
Yes, that’s my point. When you have to start driving piles (whether or not all the way to bedrock!), renting cranes, and hire steel contractors, construction costs skyrocket, which is one reason why tower housing is so expensive.
I can’t figure out how much of this is snark and sarcasm vs. sincere argument. Define “tall building”.
Seems to me that 20 stories counts as “tall”, especially in S.F., and Geneva Towers was that tall. So it’s not impossible, just impractical given the current political constraints. SFRealist’s comment should have read “…there are zero tall buildings anywhere that were built by a for profit developer that also have affordable housing.”
I would be happy if all of Western Soma were 8-12 floors. thats not much to ask
Geneva Towers was originally built as for-profit luxury housing. When the development failed, it was converted to a low-income housing project.
But, you seem to have misunderstood SFRealist’s point. Of course, there are plenty of tall buildings that house affordable and even public housing in many parts of the US, including SF. He was basically challenging Two Beers assertion that tall buildings and affordable housing units are somehow mutually exclusive. When you have a fully built out city with a very small geographic area, then you are essentially forced to build taller for all price ranges of housing.
That said, taller does not necessarily mean a 20-story building, 6 stories would be the typical height of a traditional apartment building in Paris, a city so many San Franciscans seem to want try to replicate in San Francisco, and a place that hates high-rises far more than SF.
Yep, that was exactly my point
Unless there is a solid affordable component in place. And the option to build the affordable units in a building other than the tower is in place with the caveat that the affordable units be built in the same neighborhood as the tower. I believe one of the SOMA towers is doing this with affordable units in a smaller 8 story or so building adjacent to the tower.
Seattle has a 40% affordable component and all the condo towers going up there are required to build on-site or nearby those affordable units. A 95 story condo tower is in the works in Seattle with about 1000 units IIRC. That alone will result in 400 affordable units and though they probably won’t be units in the tower (which will go for a premium as it will be the tallest or second tallest building on the West Coast) they will be built nearby – in most likely medium rise buildings.
The problem is that SF has had very weak affordable requirements during all the boom time – until Prop C. C is a big step in the right direction but is still not as tough as what Seattle is doing.
Proposition C was a small step in the right direction, at best. From the ss summary at the time: “The Proposition will require developers of proposed projects…to either provide 25 percent of the building’s units at below market rates or pay an in-lieu fee equivalent to providing 33 percent of the units at below market rates. The city’s Inclusionary Housing Program currently requires 12 percent on-site or an equivalent 20 percent fee.”
The in-lieu fee is an escape hatch, because although the city gets some money, it’s not enough to acquire land and pay for development costs for affordable units to actually get built. And when units don’t actually get built, that builds cynicism among the public.
Yes, it’s not as strong as what Seattle is doing. 40K new units there by 2025 and 16K will be affordable. That’s almost 2K/year – not far less than the total housing production in SF in a year. Developers have been allowed to get away with things other cities would not permit. The in lieu fee should be eliminated in SF. The lack of an aggressive program in SF is why the housing crisis worsened during the boom years even though there was near record residential construction.
Dave,
Where are you getting the Seattle info? I read it to say:
1) that it was just finished the EIR to go to public comment and is not in effect yet
2) you can pay an in-lieu fee
3) the percentages of affordable are way lower, like around 5% for residential
Dave – I’m curious what your source is for the 40% affordable component you cited for Seattle – I was just back up there seeing family and all the arguments I had to sit through were about implementation of a 7% – 11% (depending on neighborhood and existing zoning) inclusionary housing mandate. I was startled it was so low, but then a lot of things up there startle me nowadays.
Can you all please educate me on how rent controlled housing units can be taken out of play here with the promise of being put back once built. I know it’s possible on paper but it seems politically impossible given the city’s current stance on losing housing units given the fact that this could be demolished and sold entitled but then never actually built. Thanks..
I live directly next to this proposed development and was at the first community meeting where the developer discussed the plans. There was a family who have lived in one of the rent controlled units for over 37 years, asking what would happen to them. The developer assured them that they would have their rent subsidized during construction, so their rent would not increase. Then they could move into one of the units in the new building, at their old rent (subject to rent board limited increases). The 4 rent controlled units being demolished would be replaced with 4 permanently rent controlled units in the new building. They would have the benefit of now living in a brand new building with the amenities of larger modern construction.
Most of the time at the 2 hour long meeting was taken up with concerns about the brief (less than 1 hour a day in June) shadows on the nearby basket ball court. And then lots of people asking what benefit the developer was going to give them… and complaints about how the developer was going to make money off this project.
This kind of thinking is baffling to me. Do we expect our grocery stores to be non-profit? Do we expect restaurants to offer free or subsided food?
When this is built, and I hope it is, I will have to put up with 2 years of construction noise, and I strongly support the project.
I will mourn the loss of Fondue Cowboy.
UPDATE: Western SoMa Development Redesigned to Look Less Muddled, Add a Floor