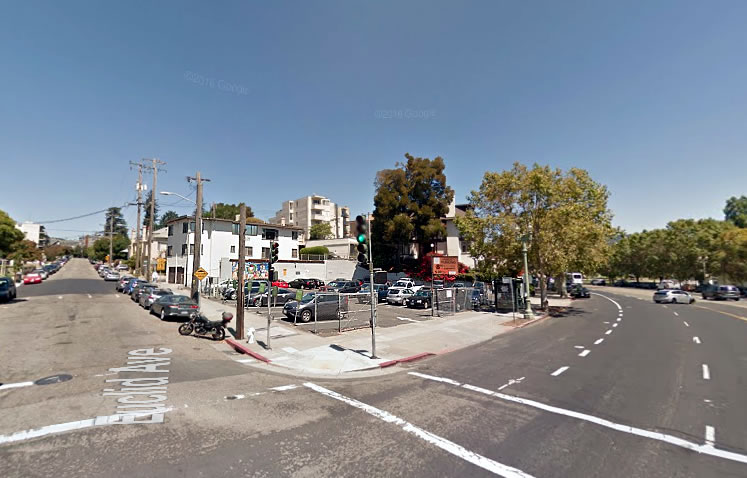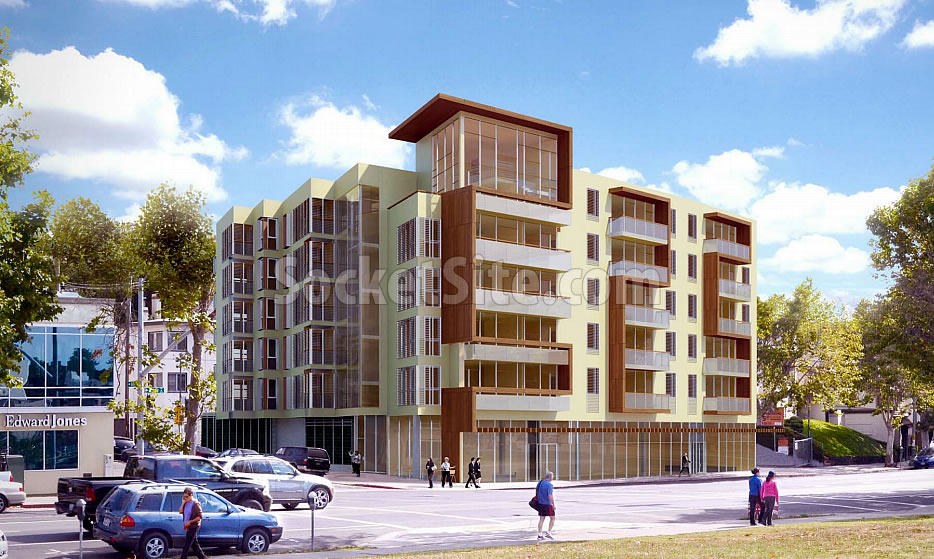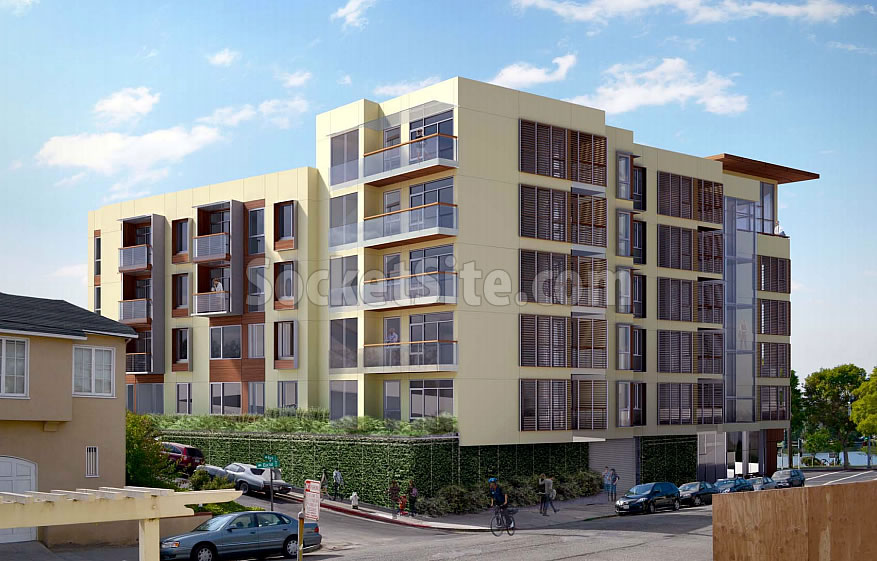The site of a gas station from the mid-1940s to 1991, the service station at 500 Grand Avenue was demolished in 1992, its underground storage tanks were removed, and the parcel was turned into a surface parking lot with views of Lake Merritt.
But as proposed, the 500 Grand Avenue parcel will be merged with the 401-403 Burk Street parcel behind, the two-story commercial building fronting Burk will be demolished, and Ellwood Commercial Real Estate will develop a six-story building across the site.
As designed by Kava Massih Architects, the proposed building includes 3,000 square feet of retail space fronting Grand Avenue, a ground floor garage with 47 parking spaces and its entrance along Euclid, and 40 apartments across the top five floors of the development.
If approved, the project team is aiming to break ground by the end of this year or early 2018, with two years the estimated time to construct.
And while the 500 Grand Avenue parcel is currently only zoned for development up to 45 feet in height, the project team is planning to invoke California’s Density Bonus Law in order to build up to 65 feet in height as proposed and rendered above.



Boooooring.
more like heinous. can that street level façade be any less inviting?
I actually like the upper floors but yes, the streetscape is terribly fortress-like.
Still better than a parking lot, but…
I like! How long until it gets built?
[Editor’s Note: See our second to last sentence above.]
Looks fine to me.
no street trees in the design? or just a render miss? does anyone know the planning requirements regarding street tress at new construction here?
I don’t know the answer to your question, but I think it’s just a rendering issue. There is already one reasonably healthy sycamore in the frontage (see googlemaps streetview), and with the removal of two curb cuts on Grand, there’s easily room for two more.
Bet the sycamore comes down when they start construction.
very much doubt that’s the case.
Try not to be too cynical Dandy, curmudgeon is correct. The City of Oakland has had a tree ordinance since the 30s. The sycamore is protected by the ordinance. The City also has Standard Conditions of Approval applicable to the project for the protection of trees during construction.
Plans show that the existing London Plane Tree will remain and four more will be added along the Grand Ave frontage as well as five along Euclid. Three trees on the interior of the site will be removed.
Thank you.
Are you kidding? The city of Oakland hates anything that isn’t a stick tree. That sycamore/plane tree is history. It will be found to be damaging the sidewalk or a hazard to the construction, whatever, but it will be replaced with a stick tree that won’t grow over 15 feet.
Looks like something so dated and uninspiring – ready to demolish this flim flam derivative POS. Not every building has to be outstanding but garbage like this is really allowable in Oakland in this day and age?
Actually this building closely fits the architectural vernacular of Adams Point.
Swashes of bright disco era color on weird stucco shapes trying to pass as chic can stay on the West side of the Bay. This blends in with the rest of the neighborhood and will be affordable. Oakland doesn’t want 70% of the new housing stock to be rich people condos or to look like SF.
I’m curious if the CDBL is currently being (legally) challenged. Ultimately, of course, state law overrules local law, but charter cities are normally given great autonomy, and this kind of statute – which if correctly cited here supercedes even basic zoning regs like height limits – would seem to go against the spirit of Home Rule….the Constitution giveth, Jerry taketh ??
Actually, you are correct! The density bonus law was passed way back in 1979 — and signed by none other than Jerry Brown — cleverly anticipating that it would be used almost 40 years later for this gas station in Oakland.
It’s absolutely settled law. See Latinos Unidos del Valle de Napa y Sonoma v. County of Napa. Cities, even charter cities, are subdivisions of the state that derive their authority from the California legislature. The spirit of Home Rule is that the State can supersede local rules whenever it elects to do so.
When you’re right, you’re right !! 🙂 I thought perhaps the 2016 Ammendments might have had some relevance here, but no matter: w/ almost four decades standing I’ll take it that it has passed all challenges. At any rate it’s confusing that I keep reading “housing crisis” on these pages ‘cuz certainly enlightened mandates like this would have solved that…or prevented such in the first place.
Looking closely at it, it seem like it might be better then it is rendered. And it is rendered in a way that surely will not make the neighbors happy, e.g. it looks overly large, the street frontage is blank and looks like there is a hardly a sidewalk with no street trees anywhere. Then again it does look like the site is as stuffed to the gills as architecturally possible.
The developers and Architects are doing themselves no favors. Which is too bad because Kava Massih are good architects and this is a prime site for development.
Wonder if they are showing it like this, then expecting pushback with a plan then then to trim around the edges and add missing elements to appease the neighborhood in round two – weird strategy but they will need one for this site.
New housing! I’m only hoping more housing gets the state bonus density law to overrule the nimbyism.
Is that at a 280Z on the corner?
I’m a big fan of socketsite but am totally an outsider. I question why lots like this aren’t built to 20-30 stories. It seems so short-sighted of our towns to build these squat structures. The taller apartment houses around the lake look so much more fitting.
High rises are much more expensive to build. Over 7 stories, you need to switch to expensive concrete or steel construction, and the process takes much longer. Also, this site is only zoned for 4 stories, 6 including density bonus.
This is a very visible lot right across from Lake Merritt. The architect needs to up the game for this prominent location. This is very uninspiring architecture. We can do better than this.
Agreed!
That is a very active parking lot for the businesses on that block to the freeway. It’s also serves as a car sharing point. This is going to negatively impact places like Coach Sushi, The Sacred Well, Sidebar, etc.