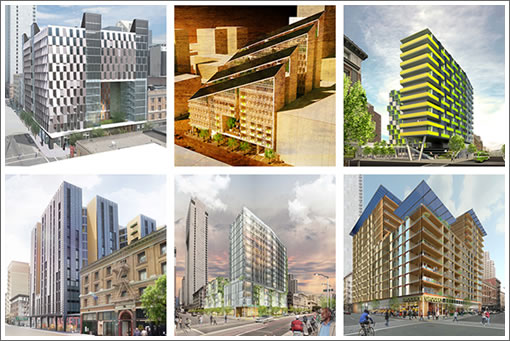
This year’s Architecture at Zero competition, co-sponsored by PG&E and the American Institute of Architects San Francisco in collaboration with the Tenderloin Neighborhood Development Corporation, was to create a zero net energy design for a 150-unit affordable apartment building and grocery store in the Tenderloin neighborhood of San Francisco.
The six award winning concept designs for the site on the northwest corner of Taylor and Eddy Streets which is currently used as a surface parking lot but fully approved for development, albeit with a non-zero net energy design:
1. Living in Flux by Victor Bao (Student Entry Merit Award)
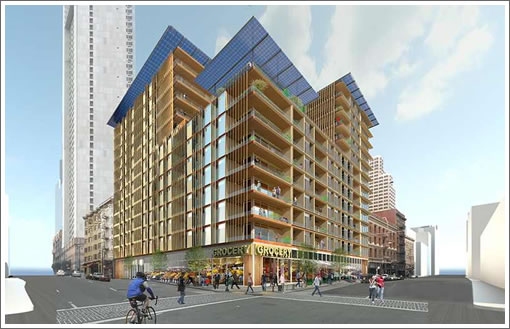
With respect to Living in Flux, the competition jury commented that there was “a huge amount of analysis, perhaps more sophisticated and thought-through than any other student and professional entries. [The designer] was careful to treat the facades differently according to their in-depth analysis of the different facades… there is a nice presence on the ground floor that addresses the street and outdoor space for residents. We feel [the designer] thought about the architecture in a refined and simple way, with an honest presentation of the design ideas. The cross ventilation is well done, with good lighting, and PV is used very effectively and nicely expressed on the façade of the building.”
2. Catalyst SF by Booth Hansen (Merit Award)
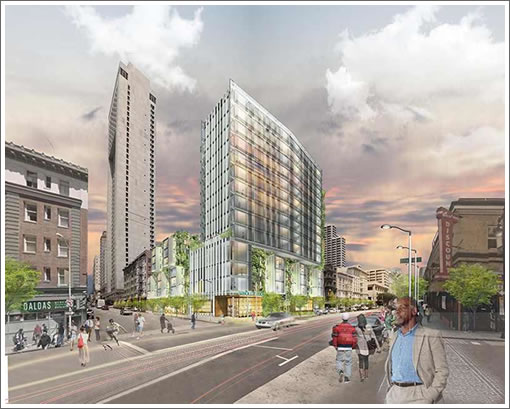
The jury noted that Catalyst SF was “architecturally one of the most successful projects– it relates to the streetscape and breaks up the façade. There is a detailed scale of the project on the lower stories and it simplifies higher up on the building. It deals well with the unit count—one tower and 4 or 5 story massing on the side and on the back of the building to provide open space on the upper level. It is a well-articulated, interesting and believable design.”
3. Prime Cut by Rutz Architects (Merit Award)
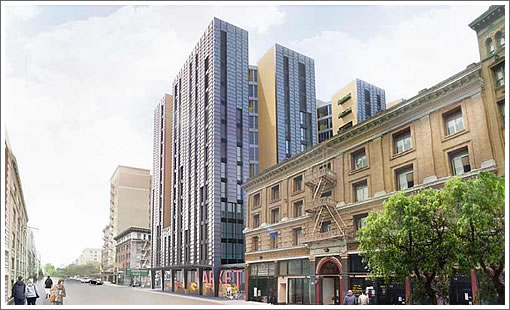
The jury noted that Prime Cut was “the most successful and deeply thought-out plan for achieving cross ventilation and light. There is interesting access to open space for individual units with seasonal covered porches. Southern exposure for the sunlight provides daylighting for retail space. This is a very imaginative plan and studiously designed so the building doesn’t need a heating or cooling system. The inventive plan results in a civilized building.”
4. NZ+ Beyond Net Zero Energy by Drew Adams, Joseph Yau and Mark Alocilja (Citation Award)

The jury commented that the NZ+ Beyond Net Zero Energy design had a “good diagram with the main horizontal tower on the south side with open space. Each unit has access to two facades for cross ventilation. [The design] eliminated the corridor space so costs could be cut for the affordable housing project. The designers used an integrated design process to integrate energy with their design solutions. The open space angles to the southwest which provides open space on the second floor as well as daylighting for the retail space.”
5. Folium by Herman Coliver Locus Architecture, EBS Consultants, and Architecural Lighting Design (Special Recognition Award)
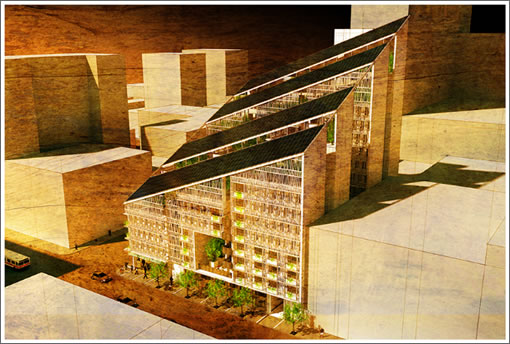
The jury commented that “the key aspect of [the Folium] project is how they optimized the [photovoltaic] and integrated it into the architecture of the building. The spacing allows for nice views and ventilation for the building. The PV is optimized in terms of productivity, thoughtfully completed and nicely pieced together.”
6. Tetris Block by Duane B. Carter, Mike Stopka, Simon Mance, Scott Farbman and Courtney Brower (Special Recognition Award)
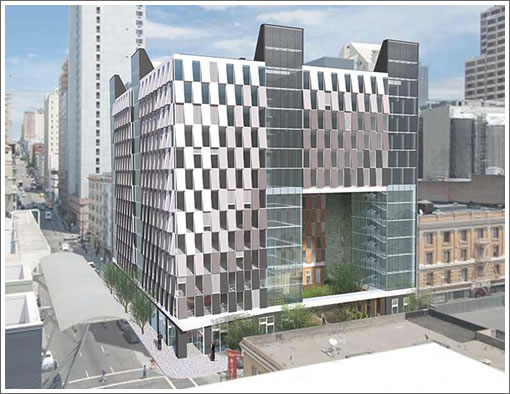
With respect to Tetris Block, the jury commented that “there is nice solar gain management and use of stairwells into ventilation tower system. The use of towers broke up the mass of the building. The glass towers were not just for solar chimneys but also important elements for circulation and open stair towers that will bring the community together. The stair element is key to a successful project; stair space must be alluring for people to want to use them.”
The Architecture at Zero competition supports an action plan of the California Public Utilities Commission that all new residential construction in California be Zero Net Energy (ZNE) by 2020. The goal for new commercial construction is to achieve ZNE by 2030.
All projects are big and very unique. Among all I like the last one “Tetris block” just because of its solar management capacity.
https://plus.google.com/105617639929642638543/about?hl=en