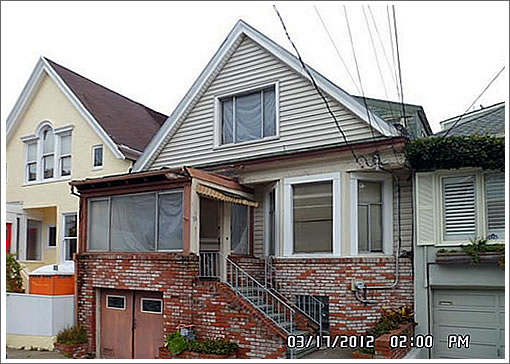
Purchased for $675,000 in 2011, a permit to remodel the kitchen and bathrooms of the 1,665 square foot house at 33 Fountain Street was approved and issued. Instead, the property was gutted and resold as-was for $1,355,000 in May of 2012 with plans to double its size.
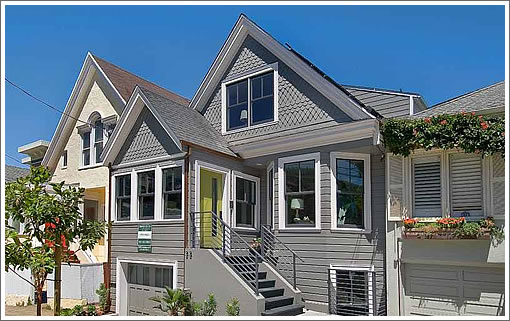
Since expanded below and refinished above, the now 3,152 square foot home has returned to the market listed for $2,849,000, remodeled and “transformed,” from front to back:
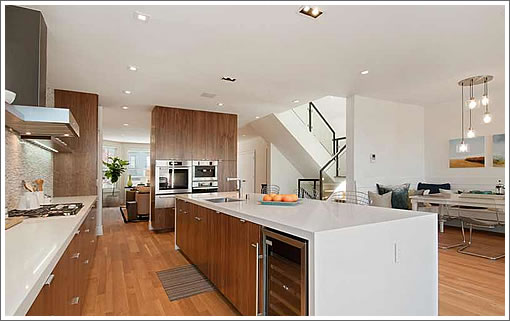
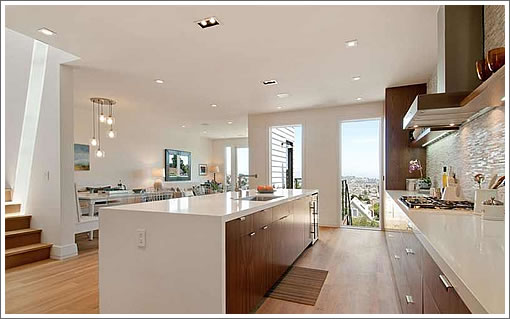
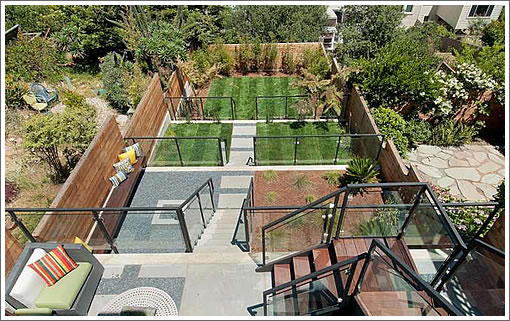
∙ Listing: 33 Fountain (4/3.5) 3,152 sqft – $2,849,000 [33fountain.com]
∙ Offers On The Illegally Gutted House At 33 Fountain Overflow [SocketSite]
The neatly-plumbed hot water corner is a nice touch. Probably appeals to a squared-away coder. Nice work.
I am certainly enjoying that plumbing corner… You may be thinking I’m a weirdo… and you may be right.
I do find myself fascinated at the layouts of those electric thingamajigs and “hot water corner” whenever I visit open houses.That’s probably the only visible evidence of workmanship and planning that went into the systems of a house.
OMG…I’ve never seen THIS pablum in a real estate blur before. Remodeling houses goes all locavor…
“33 Fountain was designed and built by a local Noe Valley general contractor and his designer wife using local sub contractors and locally sourced materials to build it whenever possible”
^Exactly, cool story, is that going to make me pay more for the place? Not worth throwing into the features just to add 2 more lines to the page
Not worth throwing into the features just to add 2 more lines to the page
It’s maximally artisinal (whenever possible, which could be never).
At least it’s more creative than galleries of every stylish looking business in a two-mile radius and views from the top of the nearest hill.
In contract over asking