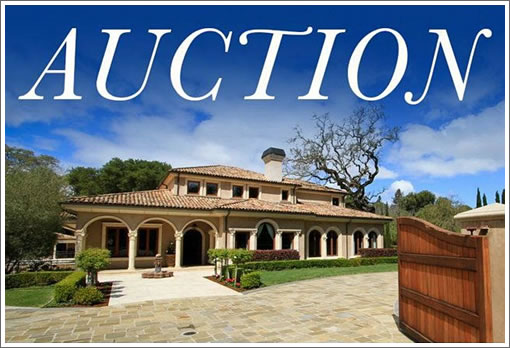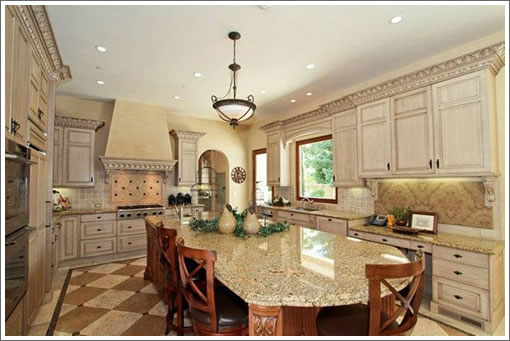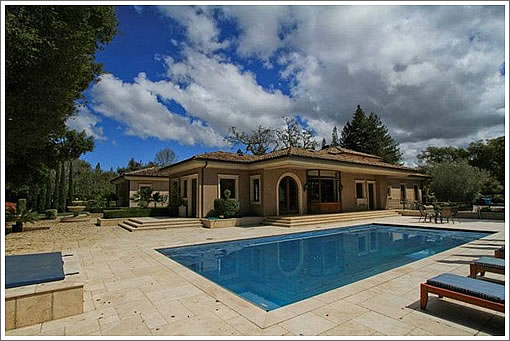
While advertised as an “AUCTION,” as the listing for 96 Heather Drive down in Atherton notes, it’s a bankruptcy sale and the court may sell the property at any price and prior to the “auction” which is currently scheduled for June 8 with an opening bid of $7,100,000.

Constructed in 2005 on just under an acre of land in Lindenwood, the 14,704 square foot “Tuscan Estate” is outfitted with eight (8) bedrooms; eight (8) full baths and four (4) halfs; a ten (10) car garage; and a salt water pool with courtyard and cabana:

For what it’s worth, apparently the driveway stones were once ballast on ships coming to San Francisco. And from an industry flyer for the house: “Bring a Buyer and Earn [a] Fast Commission.” Hmm…are there any bidders in the house?
∙ Listing: 96 Heather Drive (8/10) 14,704 sqft – $7,100,000 [via Redfin]
Egads! That kitchen design induces the wrong direction of food flowing through the esophagus. And who puts a table right in the middle of the triangle ?
^ Someone who doesn’t actually plan to be cooking that much?
Oh my God, a violation of the holy triangle!
Is there nothing that can be done to prevent such horrors?
That table is actually 1/2 a table and 1/2 a working surface. If you look at picture #5 there is no stool space on the sink/stove side. I agree it’s kind of in the way and a “faux pas” for high net worth buyers.
Then again, so few people actually do cook in these kitchens. A kitchen in America is more a social statement/talking piece. A bit like a rooftop deck in windy-foggy-chilly San Francisco.
It has EIGHT bedrooms and you talk about the kitchen?
Who, since Victorian times, has needed eight bedrooms? This is just building big for the sake of saying it’s big. It seems like no one thought this through very well and I’ll include the kitchen in that.
1. Whelp, at $483 per foot doesn’t seem too pricey.
2. If it was in SF, three of the eight bedrooms would be BMR, you know for the kids cut out of the will.
3. BUT NO GARAGE FOR MY GULFSTREAM?
4. We circled the globe to find the best interior designers. Then we just hired my Aunt Patty from Novato.
5. What, like engineers don’t need a place to shoot rap videos?
Eight BRs make sense for an owner who wants to house a traditional extended family plus have a guest room or two. But then the ten car garage points towards a “more more …. more!” approach to design. Or car collecting.
I’m scratching my head on this one. That kitchen design is Frenchy-Kountry-barfy but the back yard pool area is tasteful. And what sort of old country style does the front facade emulate? It is faux something, not really Tuscan, or French Pays. Whatizit? Italian Villa?
In any rate a quarter acre floorplan sitting on an acre parcel in Atherton is going to fetch big dollars regardless of design nitpicks. Imagine what this would sell for in a good SF neighborhood even if the lot were shrunk.
“We circled the globe to find the best interior designers. Then we just hired my Aunt Patty from Novato.”
Latte out my nose. You owe me a new keyboard. Horrible design for such a prime parcel and price point.
I have to agree with Milkshake that this isn’t really Tuscan but a Toll Brothers-like pastiche of a Tuscan estate.
They clearly took short cuts; the cabinetry just looks like off-the-shelf 32mm system generic crap that you can buy pretty much anywhere and get installed by anyone your subcontractor finds that morning at the home depot parking lot.
Notice that the moulding on top of the kitchen cabinets in picture 5 just draws your attention to the fact that the cabinets don’t go all the way to the ceiling. I guess one could say that’s intentional, but…
And then in picture 8 the entertainment center does the same thing, which I could understand if it were an armoire, but this looks like a permanent installation.
I’d have a hard time believing that a reputable architect actually designed this. The term “McMansion” gets thrown around on socketsite too easily, but in this case it’s entirely apropos. This place wouldn’t be out of place on an episode of Real Housewives of [insert city with affluent residents here].
The only way to make this the least bit Tuscan is to serve Chianti ad libitum in martini glasses to your housewarming guests and then not clean the carpets.
The work triangle is based on the idea of people walking from one work area to another. When you have staff, it’s sufficient for them to be able to pass the items to each other over the table. And with eight bedrooms, there’s plenty of room for even a sous-sous-chef.
This house is a perfect example of what has been going on in Atherton. To build it they dug out a huge underground space. Doing that tore out huge chunks from the root system of the old oaks that previously dotted the property. Now these grand old trees are either dying or already dead and removed. The result is a pleasantly moderated, leafy space has become hot during sunny days and cold on winter nights. The propagation of monster homes like this is changing Atherton. This seems to be what people want now, but it is a radical departure from the large but stately tree-framed properties of the past.