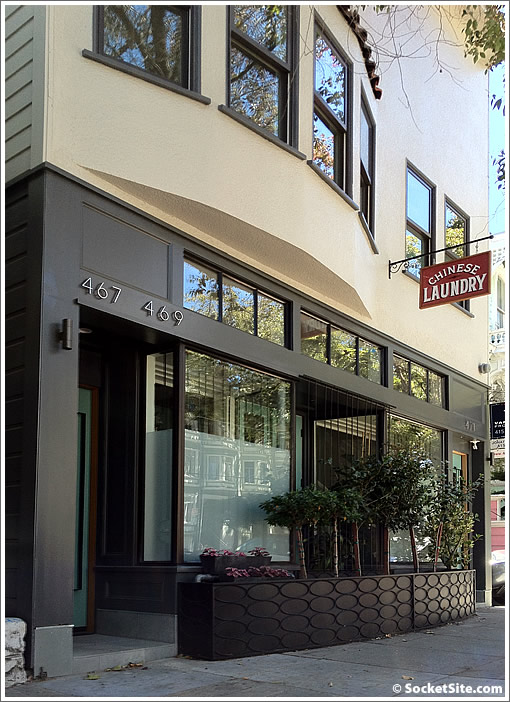
The old Wing’s Steam Laundry building on Duboce was taken down to the studs in 2008. Reconfigured and redesigned by Kennerly Architecture, the first of four new Tenancy in Common units sold as 467A Duboce, a two-bedroom, for $785,000 this past October.
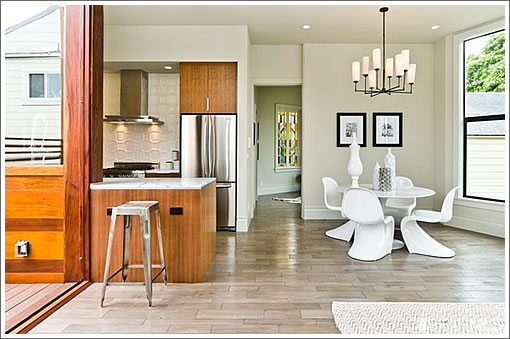
This past June, the 1,281 square foot old storefront two-bedroom hit the market listed for $969,000 as 471 Duboce but was withdrawn without a reported sale in July.
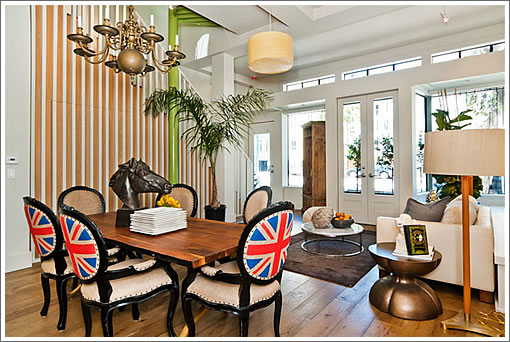
Today, the three-bedroom 469 Duboce hit the market listed for $1,275,000 with a 13-foot ceiling in the living room and mahogany-window wall with sliding doors opening to a deck:
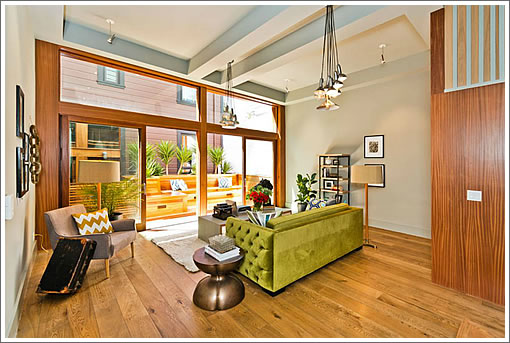
In the kitchen of 469 Duboce, a Bertazzoni range, Lagos Blue Caesarstone counters, and a backsplash made from Bellavita Milano glass and ceramic tiles.
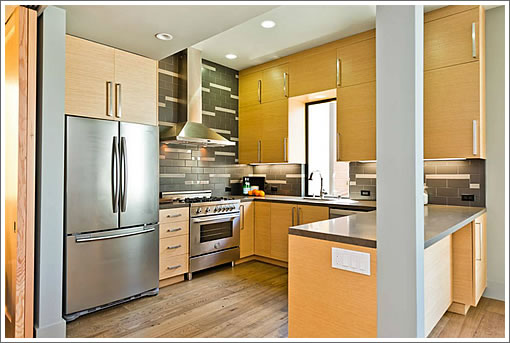
And while listed with parking, that would be leased elsewhere, not deed in the building.
∙ Listing: 469 Duboce (3/3.5) – $1,275,000 (TIC) [469duboce.com]
∙ A Parking Space (And MLS) Pet Peeve [SocketSite]
Wait, is that “store front” actually an apartment? That is crazy.
The pics in this posting are hard to follow. The first two interior shots above are of the previously listed / withdrawn store front listing??
The last two are from the current 469 listing.
Interesting use of sliders to create interior spaces.
[Editor’s Note: The first interior is 467A which sold; the second interior is 471 which was withdrawn, and yes, is a residence with the open kitchen behind the camera; the last two interiors are 469.]
we’ve seen those union jack chairs before. and before.
I’d be curious to know how many residential units were in this building prior to the latest rebuilding/conversion. If there were only 1 or 2 (above the commercial space below), then I think the new owners may be able to fast-track condo convert. If there were 3+, then the new owners are presumably stuck in the lottery.
I like it…engages nicely with the sidewalk.
In general, good-quality interior finishes without being ostentatious. The wide plank floors are nice.
The kitchen looks like “Heisenberg’s” dream kitchen. The only thing missing is a Bunsen burner and some Erlenmeyer flasks.
Looks great and I’m sure it’s quality.
However, 1.3 mil for a TIC with no parking on an “okay” block isn’t for me.
Overdeveloped IMO.
TICs with individual financing are OK if you know you’re going to stick around for a long time and you put enough cash down. It can take a while to find a buyer if the few banks that do financing are very selective (like from 2009 to now). Rates are a buzz killer, usually north of 1% over condo rates.
It’ll be very interesting to see if the strength in this market also reflects on TICs sale prices.
One way to make TICs “work,” financially, is to give up liquidity in return for better interest rates & interest-rate security. This is not a conventional model but it’s what my TIC partners and I did, and we’re very happy with the arrangement.
Instead of fractional loans, or a shared interest-only loan paired with a TIC agreement that allows any partner to sell their interest and force a refinancing (with interest-rate risk on the other partners), we’ve opted for a standard 30-year, fixed-rate, non-assignable loan, which is shared. Our TIC agreement requires any partner who sells his/her interest to compensate the other partners for the higher interest rate (if it be higher) incurred if the selling partner wishes to trigger a refinancing.
The bottom line is that each TIC partner has an illiquid investment property that he/she can happily inhabit for considerably less than the cost of renting something comparable. If one of the partners wants to move, he/she will probably choose to put his/her unit on the rental market rather than selling (assuming that interest rates have risen from their current historic lows). So long as at least one of the original owners remains, the building retains its priority in the condo conversion lottery.
This is clearly not an arrangement for everyone, but for people who can “afford” an illiquid real estate investment and who find a similarly minded partner or partners, it’s a very good arrangement at a time of historically low interest rates.
Proof that San Francisco is becoming nothing but a Disneyland for the disconnected wealthy, complete with Main Street USA facades portraying a bustling neighborhood of industry and commerce.
But it’s all just a facade.
Don’t see the analogy to Disneyland at all. The facade is a beautifully respectful upgrade of an existing, simple facade. No games, no pretense, but restraint and simple details and colors.
As for the wealthy comment, well that kind of disdain has become the norm here for any property featured on SS. I’m not sure how it’s relevant when we’re talking about design and real estate. We are expensive here, no doubt (for some people). Can’t change that. It’s all about desirability and supply and demand.
I like the project; the interiors are fresh and elegant.
@futurist – I think the person may be referring to the “Chinese Laundry” sign. It is no longer a laundry and therefore no more than a stage set to keep the sign, very much like Disneyland. You walk past a facade there that pretends to be a frontier tavern, and hidden on the inside is actually HVAC equipment for a ride. We now have a city that has firehouses that are no longer actual fire stations but residential, churches that are no a churches but residential or perhaps other uses,a former military armory that is now a porn studio, and antique trolleys that are really only for tourists.
I do agree however, that this is a very nice project, clean design, and attractive selections of materials.
Everyone here arguing what year was the bottom and micro-managing the finances on this building.
Heck!
I am all over the listing for the $1 million dollar storefront TIC and reflect on how that when I first moved to SF in 1979 there were people living in storefronts on many streets because they were cheap and there was no prospect of anyone renting/leasing/buying it to actually use for a commercial purpose and now someone can buy it for 969,000. That is progress, except the same wino will piss on your front door.
It is “progress” when a storefront unit costs $969,000? I just call that a result of the ever expanding over population of the planet. Is it “progresss” that units in Nairobi are so expensive compared to 30 years ago, or Cairo, or Mexico City? If I can find a much more affordable loft in Portland or San Diego, does that mean those cities have had less “progress”?
This does really look like a “cars land” store front. Fake and insincere. Well put WDI.
“We now have a city that has firehouses that are no longer actual fire stations but residential, churches that are no a churches but residential or perhaps other uses,a former military armory that is now a porn studio, and antique trolleys that are really only for tourists. ”
That doesn’t make SF unique.. Everywhere in the world re-purposes old buildings. Not sure what you are saying.. should we tear down the old firehouses and churches if they are no longer used as firehouses and churches?
A stock exchange that is now a gym.
Movie palaces that are now gyms.
A bowlng alley that is now a cd store.
A working class laundry business that is now a pretentious generic multifamily dwelling.
This isnt depressing?
Its all a facade, and if you ask me, very, very tacky.
So, I ask again… if you think re-purposing old buildings is “very very tacky” what do you suggest? If the movie theatre goes out of business we have to tear the building down?
“R”, I think the point is, if it is going to be housing, why the pretend storefront with Chinese Laundry sign? It is not a laundry, and no longer a storefront, so why pretend?
I completely agree that the sign is stupid.
Oh, and I recommend that you measure the entry door off the sidewalk before you go shopping for a sofa
Seems like a narrow space with stacked rooms and purposes. From a practical design/layout standpoint, the circulation and design of spaces is not optimal. The living space – the space in which one would expect to use the most is at the ground floor level and away from the kitchen. Yes, there is a wet bar, but expect to hoof it up and down the stairs to get real food and dishes from the kitchen. And then there are those cheap-looking and painted 1xs or 2xs used as balusters and top rail for the “custom” staircase.
The 2nd floor bedroom is presented (photographically) as an open space, until you slide the doors closed along 2 walls. Is there enough room for a decent sized bed? Perhaps a single cot will fit, but really, will a guest be comfortable sleeping there?
The kitchen has awkwardly-placed cabinets. Either you need a step ladder to access them, or you need to go around the counter to open them. Either the cabinet wall around the fridge is not installed 90 degrees, or the floor is not level as there is an uneven gap between the appliance and wall.
And maybe I’m making a big deal about a TV, but this is the first place I’ve seen that doesn’t have a single flat screen monitor anywhere. Unless it’s hiding in the closet of the MBR; which if true, then y’all welcome to get into bed together to watch.
I used to live in this building as a renter. Previously, the top floor was two 1 bedroom units, and the ground floor was essentially preserved as a retail space. The previous owner of the property housed his extensive toy collection in the store and lived in the building that sits behind this one. I believe that is 471 and they share a lot.
He also owned the two houses to the right, and all of the properties were interconnected in the back, with various decks and paths. Over the years the owner had created an incredibly elaborate and eclectic space, with all kinds of antique signs and elaborate woodwork. It was truly an “only in San Francisco” compound. It’s kind of a shame what they did to this place. Don’t get me wrong, it’s beautiful, but the way they divided it up is strange. Also, there is a much more interesting and SF appropriate history to riff on than using the steam cleaner angle.
Yes! I went to a few parties in the house uphill, and the shared backyard really was something special. Completely festooned with outdoor and indoor signs. You could just barely see some of it from Duboce, but you couldn’t imagine how much more was just out of view. After visiting I’d always wonder how many other eccentric secret gardens were hidden inside SF blocks.
It is an absolute joke to call this a 3 bedroom. It has 2 bedrooms. And a tiny space you can wall off from the kitchen by sliding some doors that is no larger than a closet.
469 Duboce seemed to be off the market for a while, but now it is back, and described as a 2 bedroom for $1,175,000.
Listed for $969,000 last June, the sale of 471 Duboce (the 1,281 square foot storefront two-bedroom) has closed escrow with a reported contact price of $885,000 having been relisted for $895,000 earlier this year.
Having been relisted as a two-bedroom, the sale of 469 Duboce closed escrow yesterday with a reported conract price of $1,175,000.