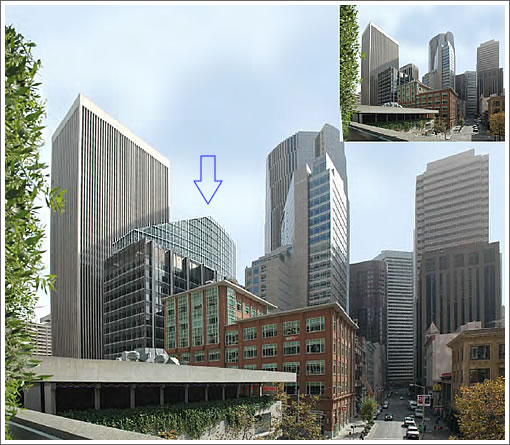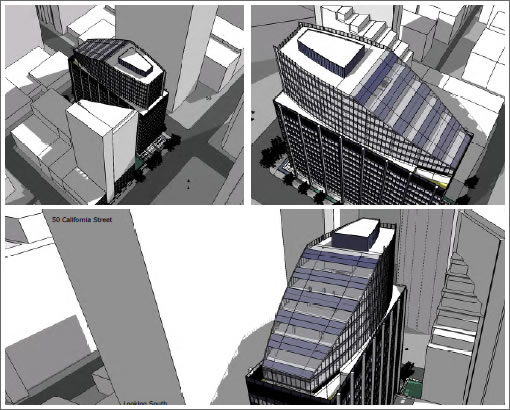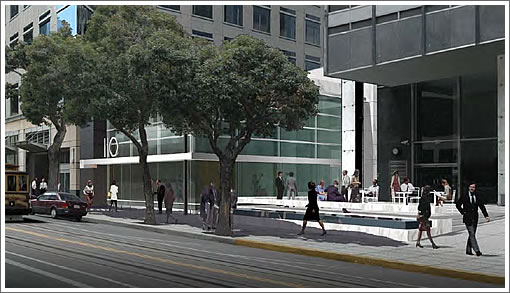
The construction of a six-story vertical addition atop the 13-story office building at 100 California Street is another approved project that was waylaid by “weakness in the real estate market in recent years and the associated difficulties in securing financing.”

In addition to the vertical addition which would add 78,000 square feet of office space, the approved project for which the project sponsors are seeking another three year window in which to start construction would also add a ground-floor retail space with a planted roof and reconfigured pedestrian plaza at the base of the building.

San Francisco’s Planning Commission is expected to approve the extension this week with the project sponsors hoping to start pulling permits to build within a year.
very cool infill. looks like a battlestar gallactica ship landed on the roof.
a similar project is just being complete at the intersection of howard & spear, right behind the Gap HQ. would love to hear the engineering behind this… seems like it adds a lot of stress to a bldg not designed for such loads.
One explanation for how one could add several floors to an existing building is that the original building was over-engineered. Another is that the original building will be reinforced to handle the extra load. My guess is with the former because the latter would be very expensive.
100 California, eh? The people that own this building were jerks to a company I worked for when we were there.
That is so ugly and half assed.
Interesting addition to a classic modern building. The new addition makes its’ own statement while still adhering to the original column grid and window grid expression.
I like how the top of the new addition is sliced off to minimize new shadow intrusions to the north. Very nice addition, and design.
Interesting take on that slope and its function to limit shadows, that never occurred to me. I had thought it was to let in more of that sweet northern light.
Maybe SF’s future skyline will feature more of these northern facing slopes.
Here’s a crazy idea to build more while keeping the park shadow status quo: construct buildings on park land and then reconstruct the park on the building’s rooftop. Not only would create floorspace below the park but it would also raise the roof (literally) on the surrounding buildings that potentially shadow the park.
“Very cool infill”?!? Seriously? What a sad carbuncle of an addition that is. There are many great examples of this kind of rooftop addition design to be found in cities around the globe, and this is clearly not one of them. At street level it looks slightly better from the rendering, although a bit generic.
That the existing mid-century modern building and this city in general must suffer such a clunker of a design plopped on top is maddening! Once again, when it comes to architecture, SF settles for mediocre…
Milkshake, I’m sure of the same thoughts occurred to the designers of the proposed 5.4 acre park to rise atop San Francisco’s future Transbay Transit Center, although they aren’t trying to replace an existing park that would have had a shadow cast on it.
As I commented in that thread, the issue of right-of-way for entrance to such a park would be challenging, to say the least.
I agree completely with citicritter and sf above that this design is pretty pathetic.
Nice hat!
One explanation for how one could add several floors to an existing building is that the original building was over-engineered. Another is that the original building will be reinforced to handle the extra load. My guess is with the former because the latter would be very expensive.
I have found this to be pretty common in SF. Some times buildings are engineered to allow additional floors to be built on later.
The Engineers and architects are sometimes told to do this.
Some times the plans are drawn up with, lets say, 20 stories, but when they start cutting down due to make the city planners happy or to save money they cut back to 15 or so.
Why is this addition “pathetic”?
That’s what I thought.
Futurist: this addition is ‘pathetic’ because architecturally its extremely cliche and lame (and could have easily been sooooo much better): those formulaic symmetrically bowed sides and that hacked-off angled top would have been lame in the 70s/80s (which is the period this design seems to harken back to), and is exponentially more cliche and lame now, in 2012.
It looks like this is finally underway, based on the huge crane parked on Davis street.
To be finished in time for the next “weakness in the real estate market ” perhaps ??
Wouldn’t the 3 year extension have taken this to July 2015 as the deadline for work to get started? Was another extension granted in addition to the one mentioned in the article?
Perhaps I’m misreading this , but it looks like they’ve settled on something less ambitious: “RENOVATE (E) 14TH FLR, INCLUDING EXPANSION ONTO MECHANICAL ROOF WALL, FROM A MECHANICAL/MAINTENANCE SPACE INTO A COLD SHELL FOR LEASING; MOVE ALL MECH/ELEC/PLUMBING SYSTEMS FROM 14 TO 15TH/ROOF PENTHOUSE”
(or maybe they’re doing this piecemeal)
You may be right. If the permit lapsed more than a year ago they’d need to reapply for Prop M allocation. Basically start from scratch. Given this was planned to be over 50K that would put them in the pool that has a waiting list of 8 years or so to accommodate the existing proposed projects.
Also, with net absorption falling this would be a funny time to start construction – this should have gotten under way 2 years ago. The original project seems to have been abandoned..