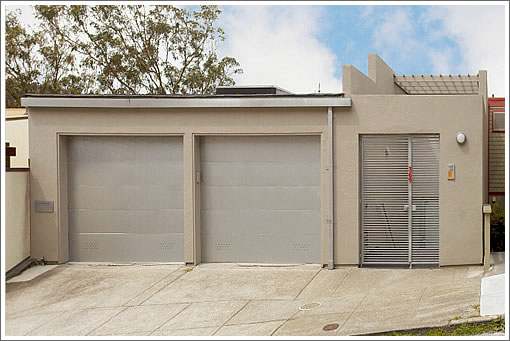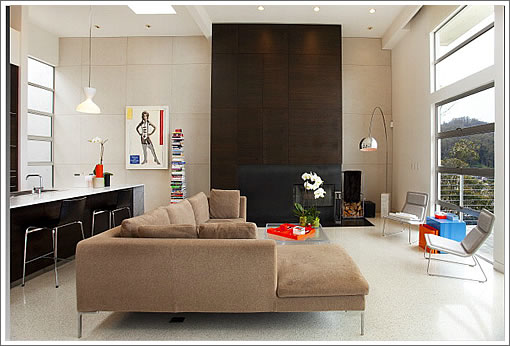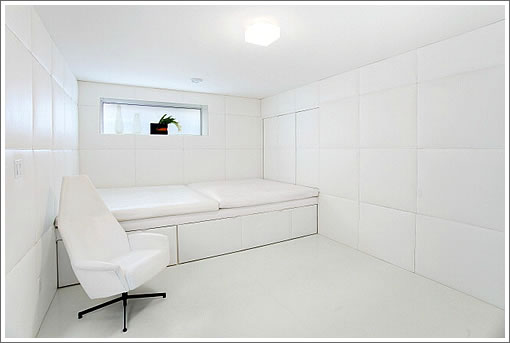
Having graced the cover of Metropolitan Home, featured in Dwell and on the AIA Home Tour, the modern flair of 369 Upper Terrace is hidden away behind a simple entrance.

From the architect who designed the home for a co-founder of Razorfish in 2000:
The makeover of a rickety 70’s house on steep lot in Ashbury Heights resulted in a modern light-filled aerie with wide-open expanses of glass capturing views and bringing in natural light.
White walls and white terrazo floors allow one to clearly register the changing patterns of the light throughout the day. Balconies on every level connect the spaces to the outdoors, enabling a full immersion into the elements – sun, wind, and fog.
Feature elements like the fireplace and kitchen casework were treated like compositional objects within the space, clad in rich materials like marble, walnut, and cold-rolled steel.
And no, you’re not crazy, that is a white (vinyl) padded bedroom under the garage, designed as “a one of a kind…lair for music listening” and guest room when needed.

∙ Listing: 369 Upper Terrace (3/3) 3,462 sqft – $2,995,000 [369upperterrace.com]
∙ Nilus Designs: Upper Terrace [nilusdesigns.com]
For $3mm, you’d think they’d clean up the weeds in the gutter.
The weeds are urban camoflage, a form of anti-theft security. Its the opposite of curb appeal so that burglars will pass over this house cause there is no way this modest facade and unkempt drive would hide a house a rich person lived in.
Does the padded cell come with a straight jacket?
does anyone know who did the floors?
Nice looking place. I’ll guess that this sells quick simply because of its wow factor.
That white padded cell reminds me of a recurring gag in Matt Groening’s “Life in Hell” comic.
This thread need a theme song:
http://www.youtube.com/watch?v=AAZQaYKZMTI
The curb appeal screams for a spot on Storage Wars for this place. Interior is gorgeous, though. Love the padded cell — erh, room; I’d put locks on the outside.
The white padded room looks like it was used in “Clockwork Orange”
I’m not sure I’d sleep well knowing there were two cars above me… This is earthquake country, after all…
I believe you can see, etched in the pads of the white padded room, the words:
“Chief Inspector Dreyfuss was here.”
Neat bathroom idea with the shower in front of the bath tub. No climbing over a tub side to shower but a good sized shower, easy to use. Talk about earthquakes. Look up from Cole Valley to the houses on the ridge of Upper Terrace and they are all on tall cement, hopefully reinforced , columns.
Just up the street is Mt Olympus, supposedly the geographical center of San Francisco. Used to have a statue, now long gone.
This house was on the AIA tour a couple of years back. Quite beautiful.
Max and Betina would love the white padded room.
As you mentioned, a lot the houses on Upper Terrace are supported by very flimsy-looking pillars, although it is hard to tell if that is the case here. Upper Terrace has also been identified by the California Geological Survey as an “Earthquake Induced Landslide Zone” (http://quake.abag.ca.gov/landslides/). No one in their right mind should be living in these houses!
wow just looked at this place, poor finishing work and needs a serious clean up, expected a much better finished home for 3m. Nice great room but thats about it, rusty doors leading to worn out decks
this house is a dump for the price!
Attractive Clockwork Orange motif, white shag carpet in the Master. Not exactly a warm and fuzzy is it? White must be the color of the month.
its apparently about a 10-year-old reno, so its a bit weathered here and there. Biggest issue for me is that all the windows (except for a light well) are on one side of the house only.
For 3M, I’d hope that there is a wonderful foundation anchoring the building to the hillside. 3R is not enough — for this one, I’d have an engineer review the plans….
Having fallen out of contract, the listing for 369 Upper Terrace was withdrawn from the MLS in July. Yesterday, 369 Upper Terrace was listed anew for $2,695,000.