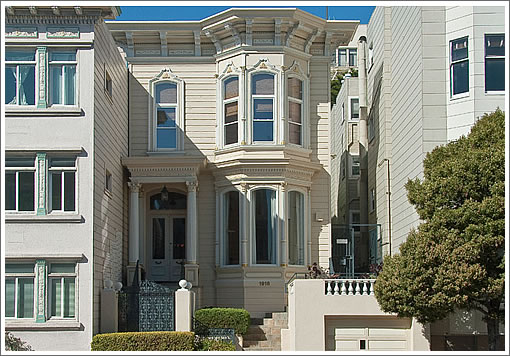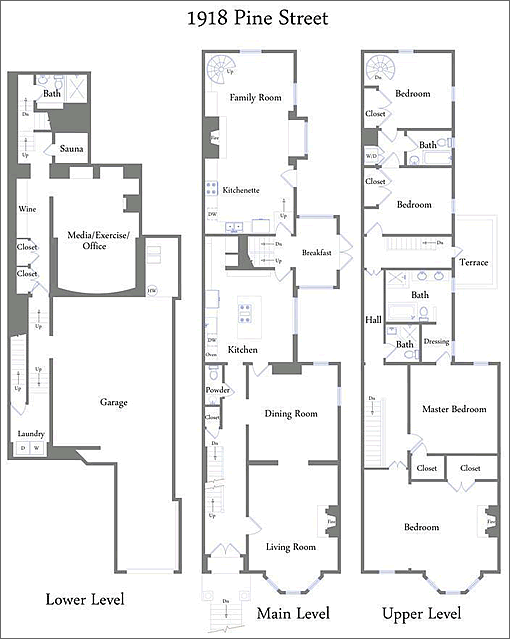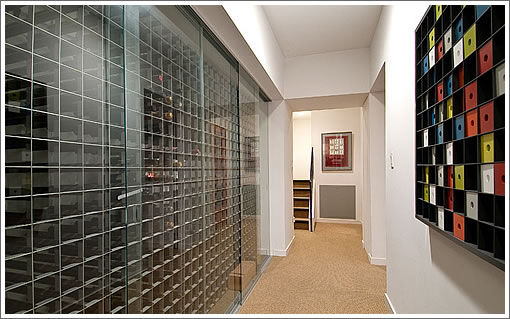
Six years since last being “rarely available” and selling for $2,400,000, the bathrooms and main kitchen within 1918 Pine Street have since been updated and the big four-bedroom Lower Pacific Heights property is back on the market and listed for $2,950,000.

Yes, it’s technically a two-unit building. And there’s now a place to lock up the wine.

∙ Listing: 1918 Pine Street (4/4.5) 4,300 sqft – $2,950,000 [1918pine.com]

This might be a dumb question, but I’ll ask anyway: if it’s technically a 2-unit building is it just assumed that the new buyers will tear out the second kitchen/kitchenette and use it as a SFH (on the sly, of course). Does SF allow that? I’m not in the real estate industry – just a SF homeowner. Love the site, btw.
i saw this yesterday and what struck me was that the kitchen is completely closed off from the rest of the house. With all the beautiful finishes, its a shame they didn’t incorporate the ‘great room’ factor that is part of ‘modern’ living.
It’s a good thing they closed the kitchen off because it is so damn ugly.
I cannot believe anyone could ask $3 million for this POS. First of all, the location is awful. That stretch of Pine has incredibly fast traffic so good luck ever getting out of your garage. Second, it’s surrounded by taller apartment buildings and must be incredibly dark. Third, what a screwed up floorplan! Who needs three sets of stairs in that size house! Parents are going to love that circular staircase in the middle of a bedroom since stairs are apparently the main source of toddler injuries in the home.
Of course, most of what sucks about this house is caused by current codes and its status as a 2-unit building. Want a great room? Nope, that hall, door, and stairs are required by code. Of course, their taste doesn’t help (see masterbath).
Regarding the ugly, space-hogging, waiting-to-injure-toddler, black spiral staircase: usually the listing agent whispers to would-be buyers during the open house, “Your contractor can remove it and seal up the ceiling and floor once escrow closes.”
Then they raise their index finger to their lips: Shhhh….
Yep. Seen that done more than once.
Of course everyone’s favorite “amenity” to rip out and trash once escrow closes are those hideous, humming, “green” flourscent lights. Instead of saving energy and helping the environment, the result is more mercury in landfill.
Thank you, bureaucrats!
I get it the circular staircase is to access the back BR without having to walk thru another BR. I wouldn’t get rid of it.
The ‘master BR ‘ is tiny and the largest BR with the most light has no bath!
Wow what a floorplan.
Love Love Love the floor plans finally showing up more! To an architect that’s like bags of chocolate.
Do I have this right: it was originally (or some time in it’s history) a 2 unit building with traditional full-length flats. Evidence is the front “bedroom” on the second floor looks a lot like a Victorian living room. So in order to be renovated, some Previous Owner had to retain 2 units by creating that bastard of an “in-law” at the back with the neck-breaking spiral staircase, cutting off the rest of the house from the back yard. No one will ever use that “2nd unit” as rental, more likely it will be for an au pair or visitors or (possibly) re-connected to the original space. How did this faux-preservation of 2 units get through Planning?
Looking at the exterior, I really doubt this was built as a two unit especially considering the neighborhood in that era. Most likely it was chopped into two units between the 1930s and 1960s when this was a little TOO close to African-American dominated Fillmore to be fashionable and the servants wing in back was no longer needed for the non-existent live in servants. The middle stairs was the servant stair way most likely with the second unit’s kitchen as the original kitchen and the current kitchen as the dining room. The dining room as they show it was the family parlor of the double parlor. Another example of why there should be a historic exception to return to SFH status legally if the owners can support that was the original use.
The sauna looks nice.
All of these comments are interesting. Let’s step back, the most relevant issue in terms of value is that this is a MAJOR THOROUGHFARE in LOWER PACIFIC HEIGHTS! The floorplan is “interesting” and the finishes sub-par. Why spend $3 million here when you can get it in Pac Heights? Granted you will get less square footage in Pac Heights but the property values are much more stable and consistently more desirable in District 7 rather than lower Pacific Heights. Sounds like seller pricing to me…
After two months on the market, the listing for 1918 Pine Street has been withdrawn from the MLS without a reported sale.