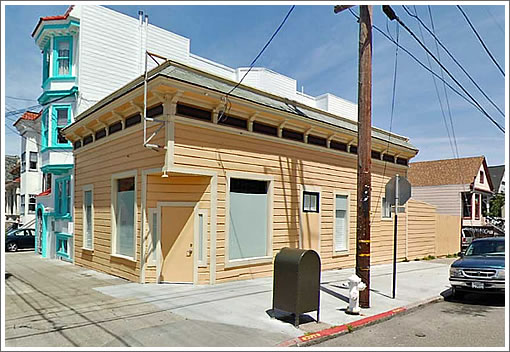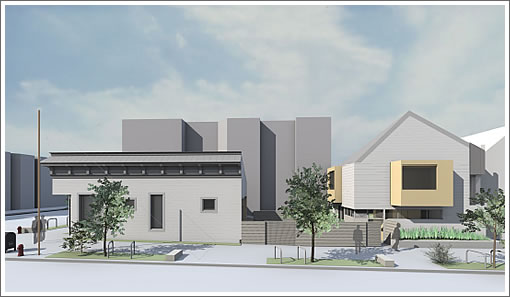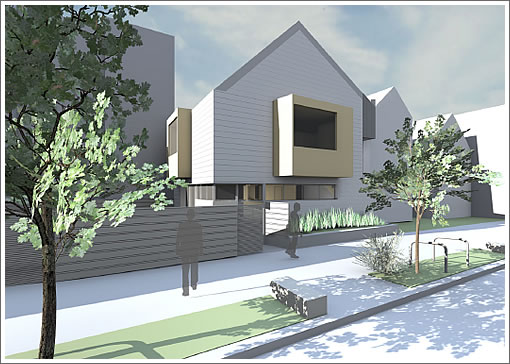
A saloon in 1888, vacant since 2008, and having served as a commercial space between, as proposed the single-story building at 2495 Harrison Street would be converted into a nonprofit community facility d.b.a. “The Seed Fund for the Studio for Urban Projects.”

The Seed Fund for the Studio for Urban Projects…is an artist collaborative that perceives art as a means of advancing civic engagement and furthering public dialogue. The Seed Fund will have a person or persons working in the building along with members of The Studio for Urban Projects.
The Studio engages in interdisciplinary and research-based projects, which aim to provoke change by re-framing perceptions of the city and physically transforming elements of the built environment.

In addition to the renovation, as proposed a three-story single-family home of 1,400 square feet would be built on the back of 2495 Harrison Street’s lot. San Francisco’s Planning Department supports the project, the Planning Commission will vote this week.
∙ Conditional Use Authorization For 2495 Harrison Street as Proposed [sfplanning.org]
Excuse me while I reach for my barf bag.
Looks like a two story single family home, not three story.
[Editor’s Note: Looks can be deceiving, it’s three with a 120 square foot study under the peaked roof along with an adjacent 68 square foot deck on the third floor.]
This has great potential, and I really support re-using and remodeling the existing corner building as part of this complex. A great example of modern architecture blending and working with the existing neighborhood context.
BTW: @say what?: instead of commenting like a 13 year old, why not elaborate like an adult as to why you do not like this project and why it really makes you barf. Share with us your profound thoughts.
Seems like a wasted opportunity to build something bigger– prime corner lot with a big building next door. Not every 19th century shack in the city is worth saving, IMO.
Is ModernQueen NoeArch? I haven’t seen him around for a while.
There is nothing wrong with adding a modern building to this site and having them blend together nicely, that is the ideal.
This particular design is pukey, though. Also, it makes me want to hurl.
FFS just build something. That corner has been a blight for many years. It was vacant long before 2008.
All I know is that the tool who purchased this in 2008 lost their ass off big time. And as long as the non profit being built two blocks from me is not the usual loser-substance-abuse garden variety so common in ess eff, it’s cool. but “the seed fund” does need a mission statement that makes sense, and not some mumbo jumbo.
Despite some admittedly mumbo-jumbo-ish language, the organization behind this does some very interesting work on the borders of art, landscape architecture, and public policy. (studioforurbanprojects.org) Makes me want to know more about them. Love that this space is only two blocks from my house.
I’ll be the third poster who lives two blocks away from here. I always thought it would be a great spot for a little restaurant.
Here’s how the area looked in 1905:
http://s3-us-west-1.amazonaws.com/oldsf/images/AAA-9981.jpg
The photo was taken about 1/4 block south of 2495 Harrison (btwn 21nd and 22nd) looking northeast. 2495 is right behind the second engine.
“I always thought it would be a great spot for a little restaurant.”
Hey, how about a tacqueria. Not.
Guess my “Not” irony- joke was a buzz kill.
Not.
I hope whoever occupies that space has a generous graffiti removal budget. Doesn’t seem as bad since the building has gotten some attention – actually gotten much better- and proves you can’t judge a book by its cover, but that poor building has been on the front lines of receiving a lot of neighborhood graffiti energy for a long time. Hoping for less graffiti in the future…