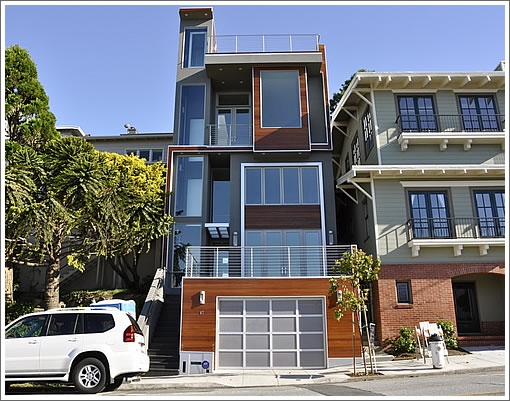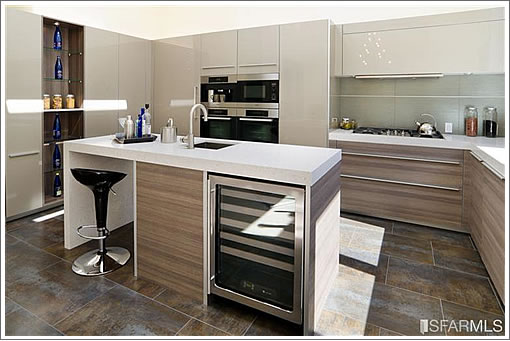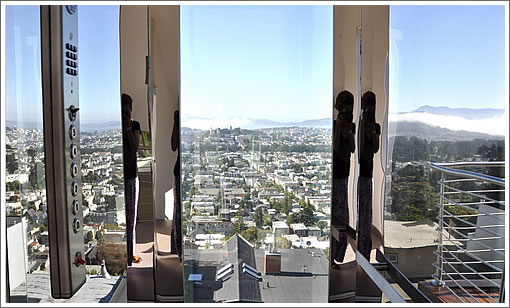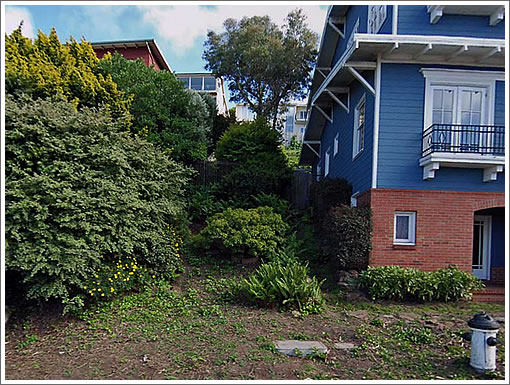
New construction on a formerly empty little lot, 47 Clarendon Avenue has hit the market listed for $2,949,000 for three bedrooms across 3,500 contemporary square feet.

Oh, and not only views, but a glass elevator from which to enjoy them.

As the site looked before:

∙ Listing: 47 Clarendon (3/3.5) 3,500 sqft – $2,949,000 [47clarendon.com]
An elevator to the roof is literally over the top. If the elevator had a jacuzzi tub in it from which to enjoy those views, I’d be buying it today. Though I think I’d replace the elevator button to the roof with one that says “up and out”.
This is also a good opportunity to anticipate what the realtor will tell you when the house next door with outdatded kichen and baths and a popcorn ceiling comes on the market. Everyone walking into that open house will be informed that “the house next door sold for $2.X million,” as if they were remotely comparable. Buyers beware.
To me that glass elevator, as seen from the street, says file under “there’s no accounting for taste.” And the facade overall just seems like a deconstructed office building.
I’d prefer a home that invites me with some warmth.
this seems to be the kind of thing that is selling – brand spanking new, and a big price. But this isn’t Noe or Pac Hghts and I think too far and up the hill from the Castro or Cole to fetch this kind of price.
warm exterior? bah. you live inside the house.
For 3mil, i dont want cheap switch plates…and with this minimal trim style flush or recessed is a must!
at first I thought the elevator was a shower. Now THAT would have been awesome!
I like this place and think it has some nice touches. Like it $3M? who knows… but neglecting price I like it just fine…
Is that a functional fireplace, or just one of those where you put the oil in there?
the wavy bathroom tile is fun. I agree, sad they didn’t use higher end switch plates.
best of all… A TREE!
Nice place but I don’t fully understand the appeal of Claredon Heights. It’s fairly isolated although it is close to Castro, Cole Valley & Haight Ashbury. It’s pretty foggy up there too and not exactly transit friendly.
What a before and after, it’s quite an achievement, a testament to human creativity. Everybody wins.
Scraggly lots never turned into astonishing houses in the old Soviet Union, they were just places to dump trash.
Love it
I’ve been watching this place get built as I ride my bike past it most days, and I love it. Glass elevator! Nearly one-of-a-kind I’m sure, and Clarendon Heights is not nearly as foggy as, say, Diamond Heights. I’m actually surprised that this is only $3MM, but that may be because of the Noe house that just sold for that on the flats. Price fatigue. This is indeed a driver’s neighborhood, though.
just a comment on the ‘tour’ website: hate it when you cannot seem to control the start/stop of the slide show, nor can tell what ‘state’ the slideshow is in. c’mon, get a better web developer for this price.
The exterior looks vulnerable with all that wood and delicate trim. At least with modern construction if it does not age well then replacing the exterior treatments should not be difficult.
does anyone know who makes those kitchen cabinets?
Good god that is one ugly sucker! Really. It is a 21st century version of so many 1950’s and 60’s Twin Peaks specials. Just damn ugly.
Maintaining that wood trim is going to be a major job. The buyer should figure at least $500 but perhaps as much as $1000 per year to re-oil that stuff to keep the orange glow. It wouldn’t be so difficult if it weren’t for that thin zig-zag strip that spans three floors. You’d want to make sure that strip is treated the same as the larger surfaces otherwise it will look odd.
The simplest solution is to do nothing and let the wood fade to gray.
I kinda like the elevator if for nothing else its novelty.
The facade sort of looks like a stylized image of a dwarf with thin arms, the left hand waving and the right hand reaching for his revolver.
^^^ Make that a dwarf cowboy, left hand on his stetson hat and right hand reaching for his revolver.
Not sure how the elevator plays out when you’re walking around in your bed shorts.
I thought the same thing Fred–not much privacy in the elevator! lol I’m sure the home appeals to many…to me, it seems to stick out like a sore thumb. I’d rather see it with yard around it and not close to the road.
I thought the same thing Fred–not much privacy in the elevator! lol I’m sure the home appeals to many…to me, it seems to stick out like a sore thumb. I’d rather see it with yard around it and not close to the road.
I’m thinking what the Lord taketh away via privacy lost, his cup runneth over in exhibitionist opportunity granted.
Must have taken away some neighbor’s views, no?
Though here again maybe the neighbors get some new views depending on how exactly the elevator gets put to use.
Nothing stopping the owner from putting a powershade in there or something.
ANyone know the lot size, that look very narrow
@Steve – those are Poggenpohl cabinets.
And one of the City’s very few “monkey puzzle” trees, just to the left in the photo, was spared in the construction!
looks circa 2002, dated already.
tipster IIRC the house next door owned this lot. Both properties are owned by the same person and there is a tax event splitting that $2.1 sell price in half for each lot. The adjoining lot is much bigger and if I’m not mistaken this one is quite narrow.
Seems like a great potential exit for this developer.
For $3mill I would expect a lot more finesse in design – that move of the skinny wood trim going up the left side, cutting across and then up the right side (and with contrasting aluminum edges to boot) is so forced and poorly handled. Its a bad cartoon-y version of the whole ‘folding’ trend from fifteen years ago that never seems to go away. Throw in the generic cable railings and randomly proportioned windows and projections, plus more contrasty aluminum trim here and there – its pretty much a big visual mess in then end…sad really, given the effort spent.
scooter, thanks!
Hmm…
No mention of broker/agent’s DRE License number on either of his websites (as required per DRE 2773).
No Fictitious Business Name filed w/the DRE (2731)…
I’ve seen one of his past projects (309 Arguello) and remember an architect walking out and say, “oh god, lipstick on a pig…”. His websites probably speak more to the [lack of] quality than just his past works…
just goes to show, money can’t buy taste or class.
The SF housing market is nowhere near its potential bottom. SS is featuring a lot of places like this which, rather than being priced at cost+reasonable profit, are priced far higher –at what the market for these kinds of ‘just move in’ houses seems to readily bear.
I used to scratch my head at this kind of price/house but now realize that many of my own friends/acquaintances are at a stage in their lives where, as a couple, they are pulling in maybe 1M/year, and have a few mil to invest, and have zero time for houses with ‘issues’. They want to move in, have their friends over (for take-out), and get on with their careers.
The elevator to the roof… where the wind howls continuously at thirty knots.
Find myself suddenly craving a “Wonka” bar.
This is in contract.
The sale of 47 Clarendon has fallen out of contract.
The sale of 47 Clarendon Avenue closed escrow on Friday with a reported contract price of $2,875,000 ($968 per square foot).
release the crickets