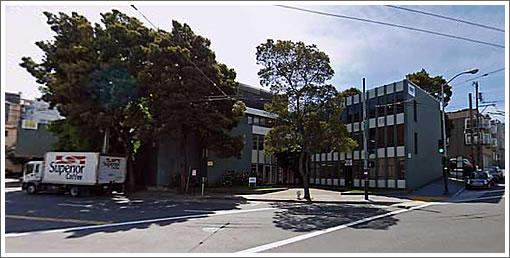
As proposed the existing 15,852-square-foot office building at the intersection of Columbus, North Point, and Leavenworth will be razed and a 54,420-square-foot, mixed-use building with 6,215 square feet of ground-floor commercial space, 20 residential units, and 20 parking spaces will rise eight feet higher in its place (click image to enlarge).

While the project is headed for Negative Declaration with respect to its environmental impact, a positive thing if you’re the developer, the project will require variances for the 20 parking spaces, its large commercial space and small rear yard, and from the current prohibition of access to off-street parking from Columbus Avenue.
∙ 1255-1275 Columbus: Preliminary Mitigated Negative Declaration [sfplanning.org]

Good to hear, it’s time for that office building to be hauled off in a truck…
Request: make a google maps link for any addresses that are referenced, so people can go see where it is, what it looks like now, etc.
100% in favor of this, except for the parking access. Columbus is enough of a cluster without adding driveways. Surely they can adjust it to come from the side or back (I believe this project has three street frontages)?
I thought this was in foreclosure….looks like the pagoda, dream…….
Good move,this will be a nice improvement.
Anyone know the scoop on the gutted, abandoned building to the south of this one?
There delinquent property taxes on this property and I heard the ownership has filed for bankruptcy.
Will this 8 feet elevation of the building block the view of home owners on bay street drastically?